Clause 137, UBBL1984 : Compartment FloorIn any building which exceeds 30 metres in height, any floor which is more than 9 metres above ground floor level which separates one storey from another storey, other than a floor which is either within a maisonette or a mezzanine floor shall be constructed as a compartment floor. Clause 137 UBBL 1984: Compartment Floor(1) In any building not exceeding 30 metres in height, any floor which is more than 9 metres above ground floor level which separates one storey from another storey, other than a floor which is either within a maisonette or a mezzanine floor shall be constructed as a compartment floor. (2) In any building exceeding 30 metres in height, all floors shall be constructed as compartment floors, other than a compartment which is within a residential maisonette which may comprise two storey levels CLAUSE 252A UBBL 2012: Atriums in buildings1. Minimum dimensions: 6m and 95m2
2. Exits separated from atrium 3. 1 hour FRP separation 4. Automatic sprinklers 5. Smoke control/exhaust system
2 Comments
FIRE-REQUIREMENT [PART III] UBBL 2012[SEL] & MS1183:20151] Purpose Group |
Related Institutions:Objective of this Page:I am contributing to the public information regarding the application of Fire Codes in the Design for Fire Safety that has been the core competency of Architects, in general. These information is for educational purpose only and shall not be taken as an advice be it legal or otherwise. You should seek proper advice to your case with the relevant professionals. The author cannot guarantee the accuracy of the information so provided here. Archives
April 2021
Categories
All
|
- Home
- About
-
Practice
-
DYA + C
-
Consultant
-
Educator
- Author I am...
- Speaking Engagement >
- Attempting Law School
- Journey in USM(Arch) >
- Discourse in Studio 6 >
-
d:KON 4
>
- Actors >
-
Acts
>
- Portraiture
- A Slice of Space Time
- Box of Installation of Lights
- Radio Misreading
- Grid of Destinies
- Shelter
- Anatomy of Pain
- Tensigrity of Ego
- Of Prisons and Walls
- Forest of Nails
- Curtain of Fears
- Dissolution of the Ego
- If it's Ain't Broken it's Ain't Worth Mending
- Flight of Freedom
- Cross of Complexity and Contradiction
- interrogation
- Stage >
- Play
- Approach
- Galleria >
- External Critique >
- Philosophy
- Codes Regulations & Standards >
- Photo Essays
- Contact

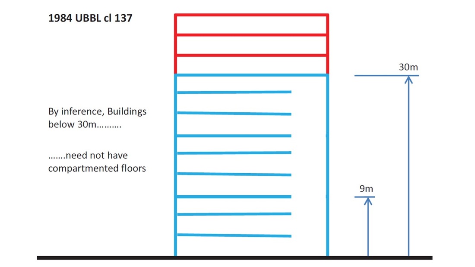
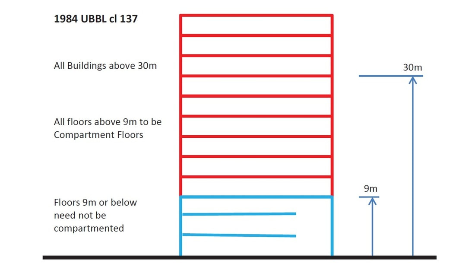
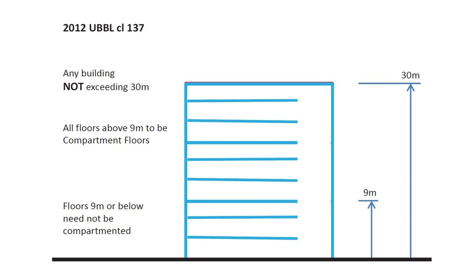
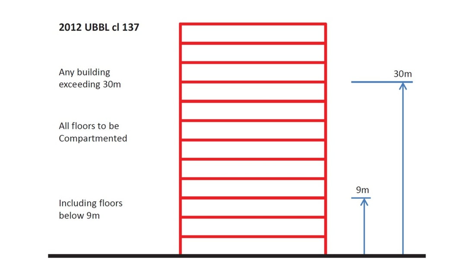
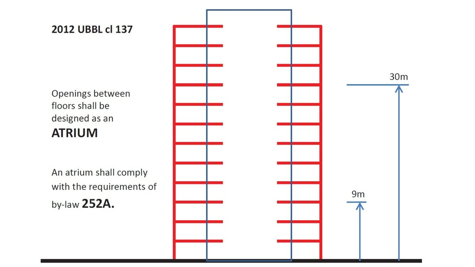
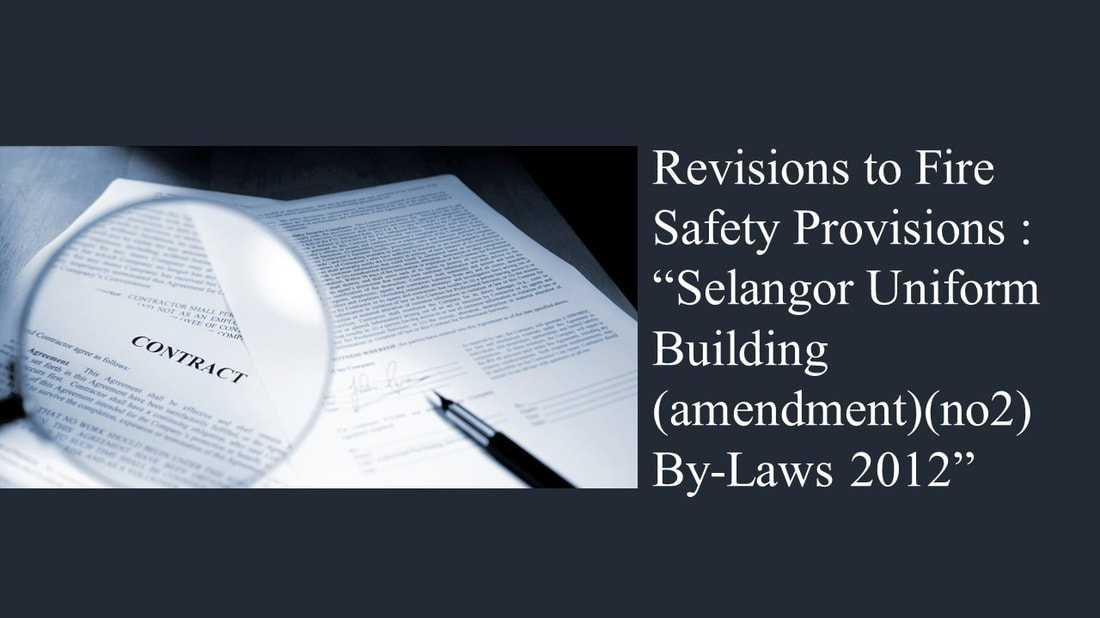
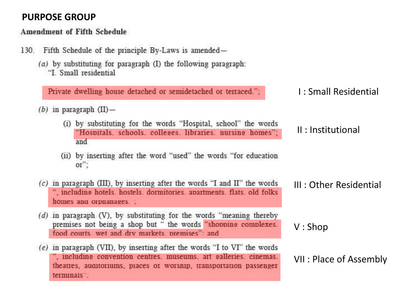
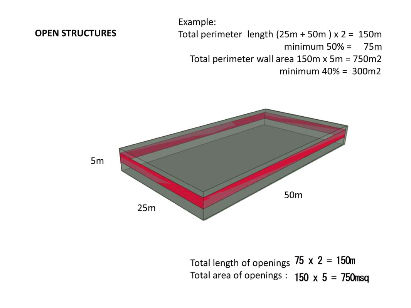
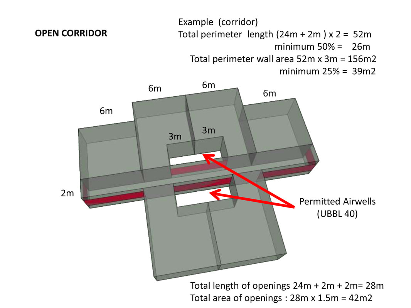
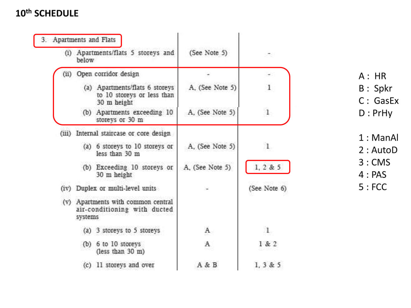
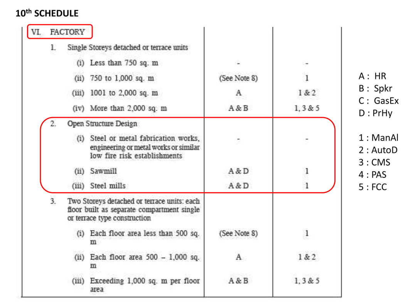
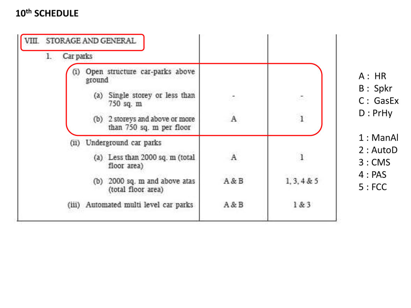
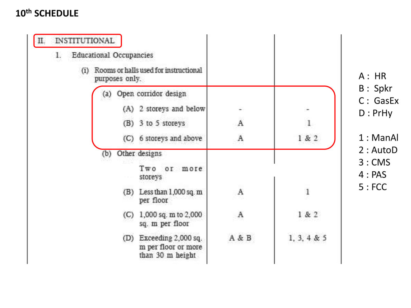
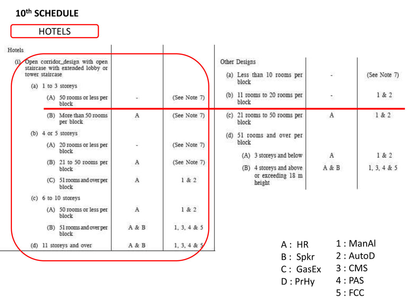
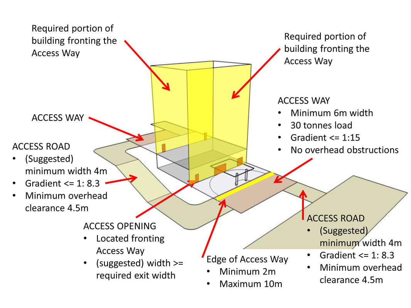
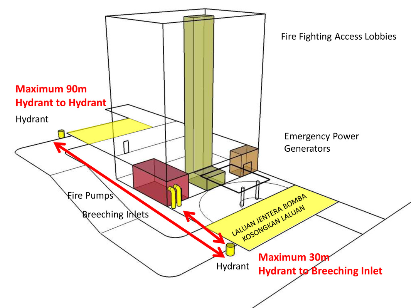
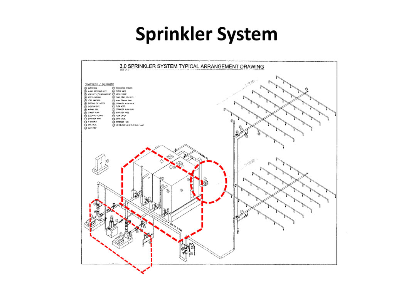
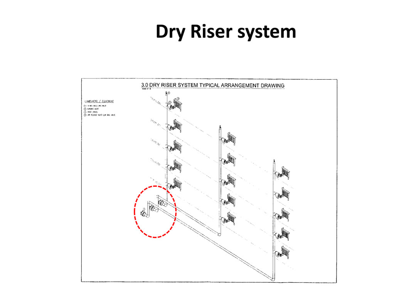
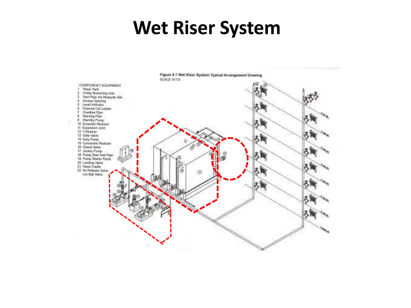
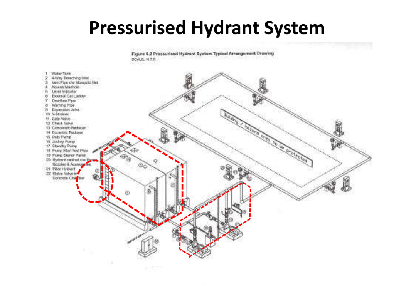
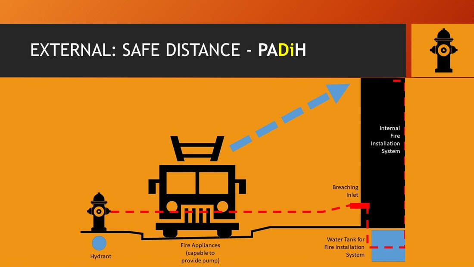
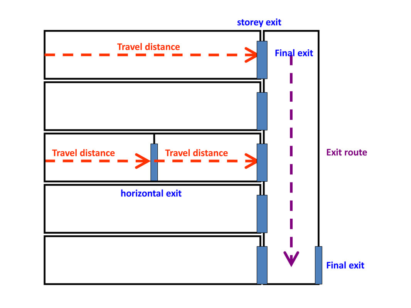
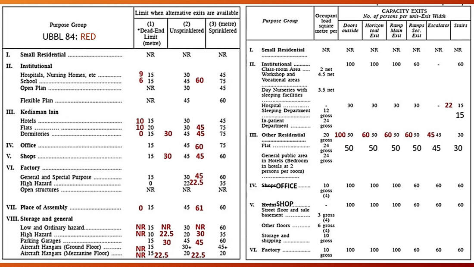
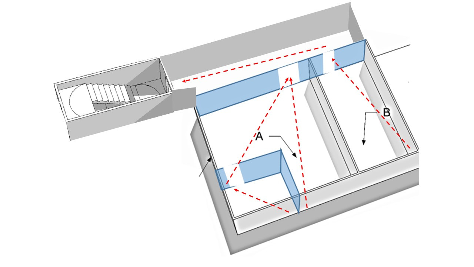
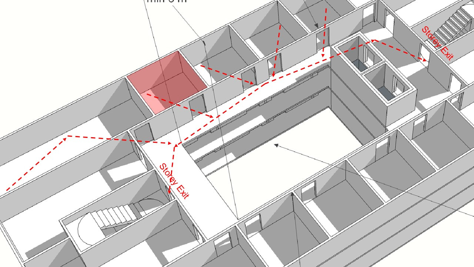
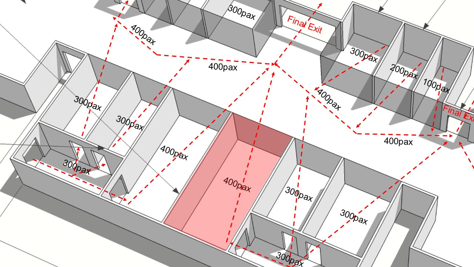
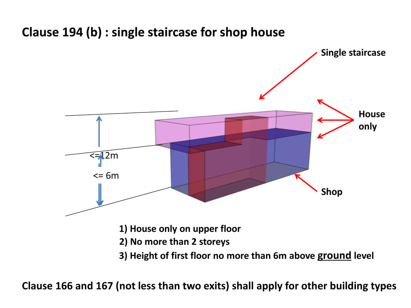
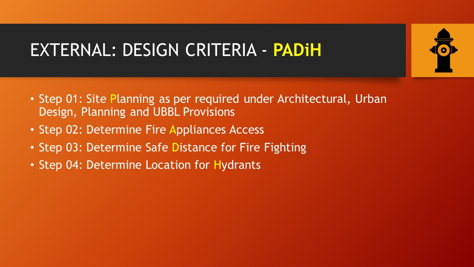
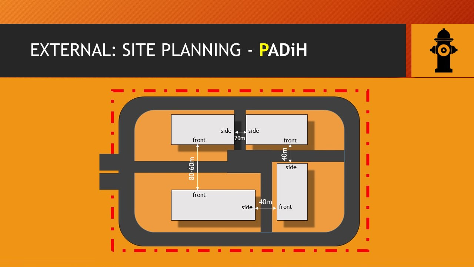
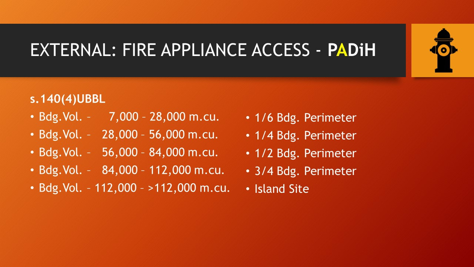
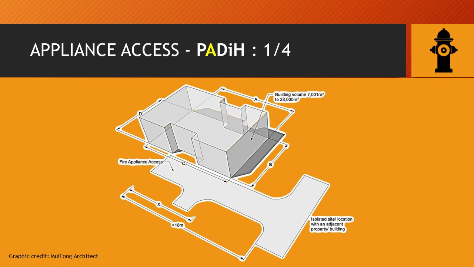
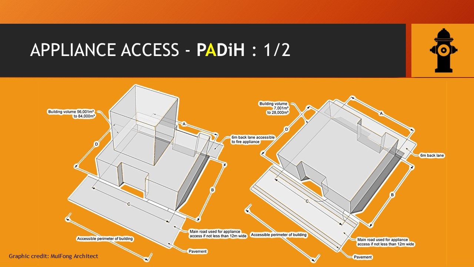
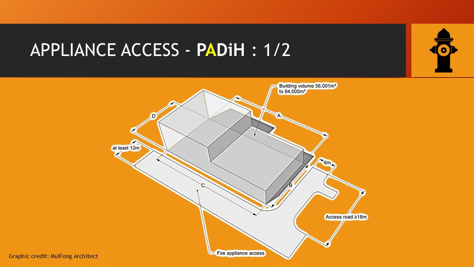
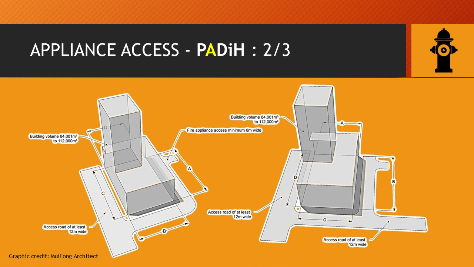
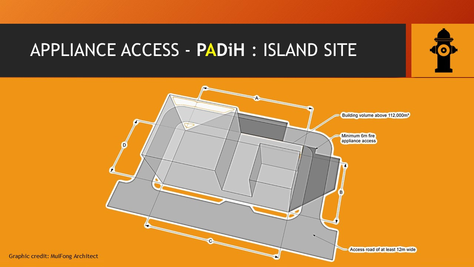
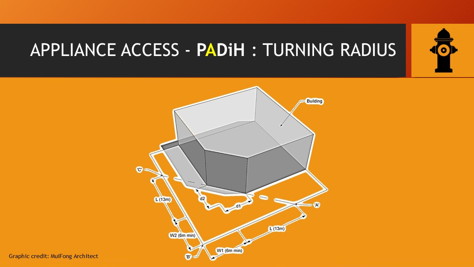
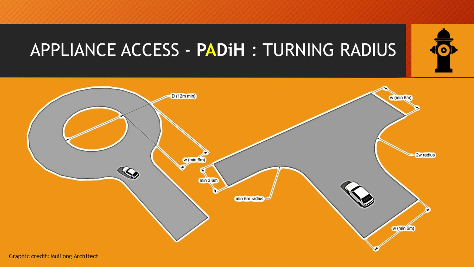
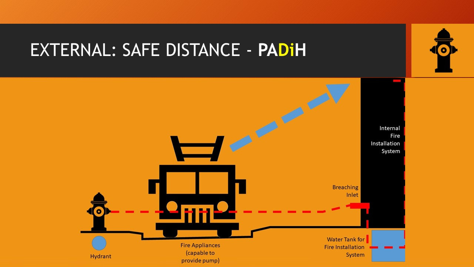
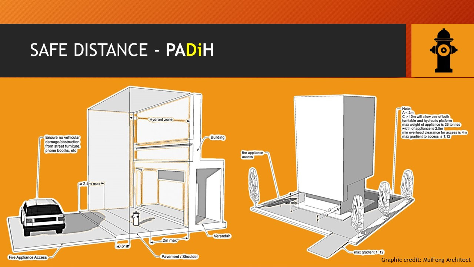
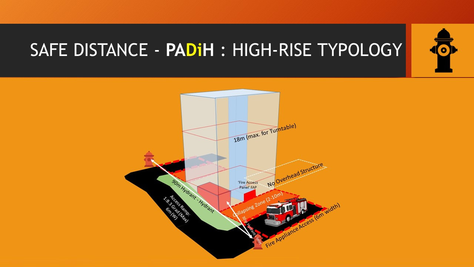
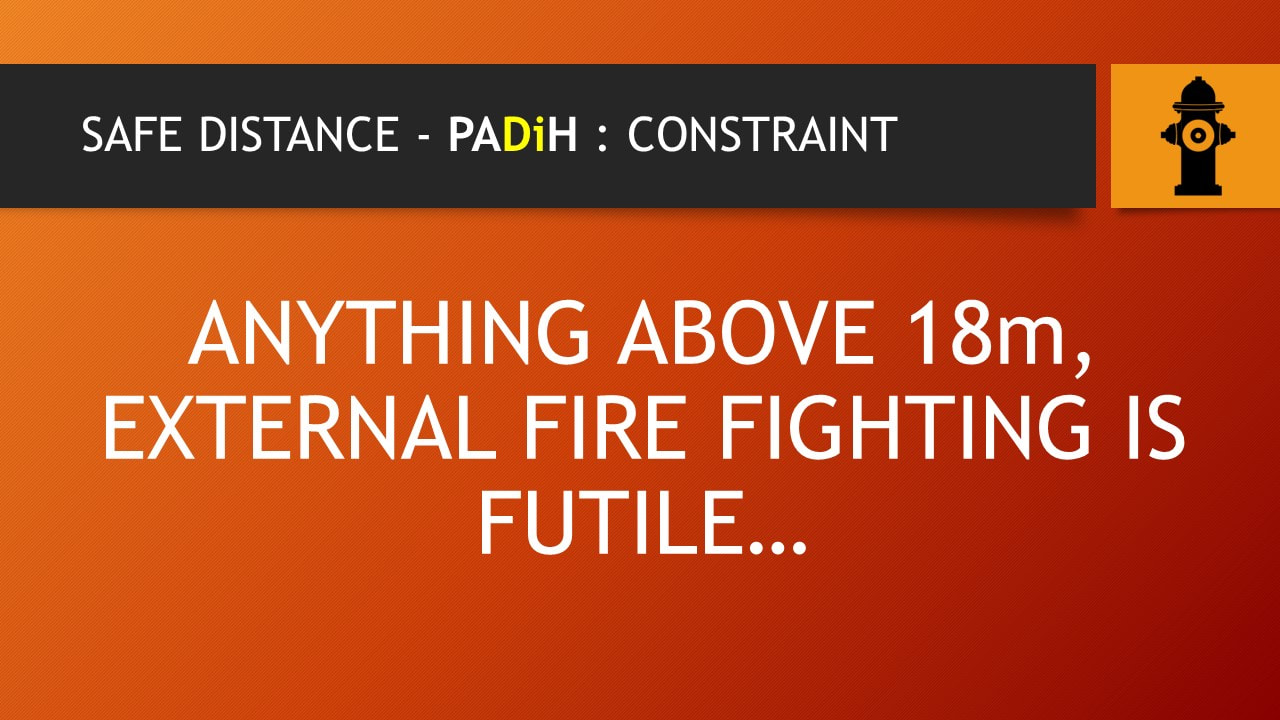
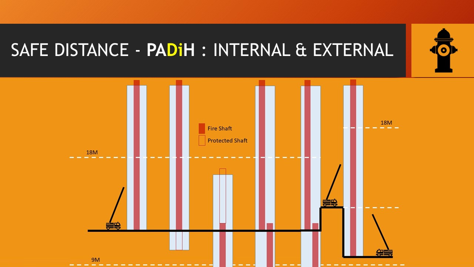
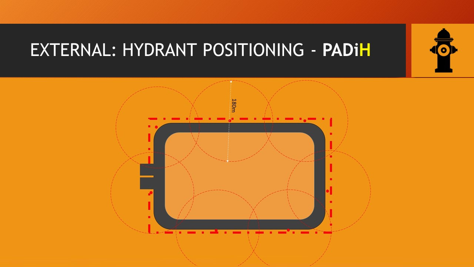
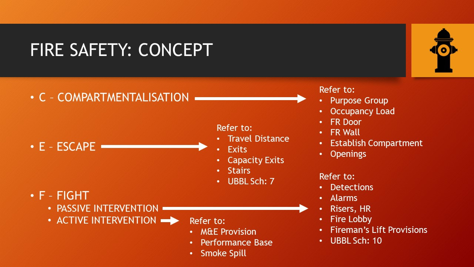
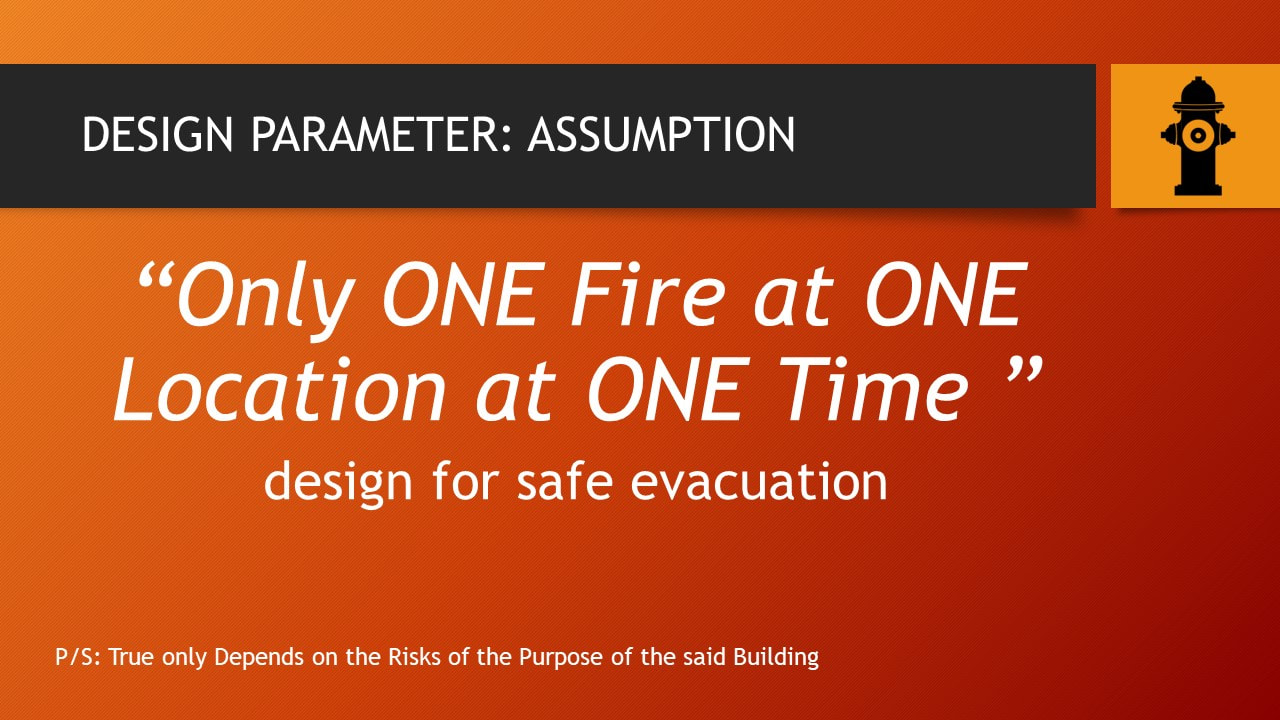
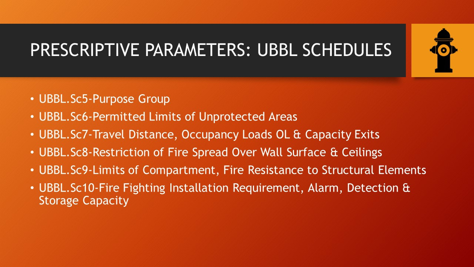
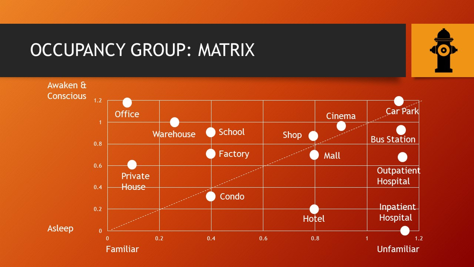
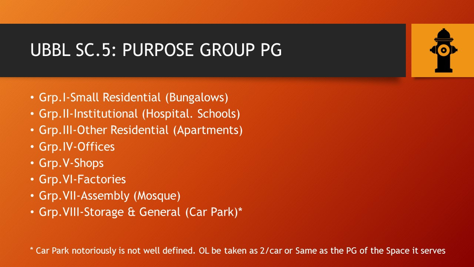
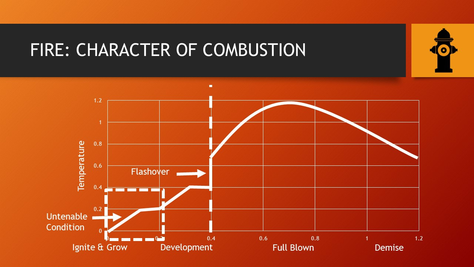
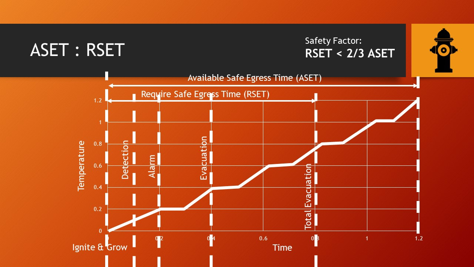
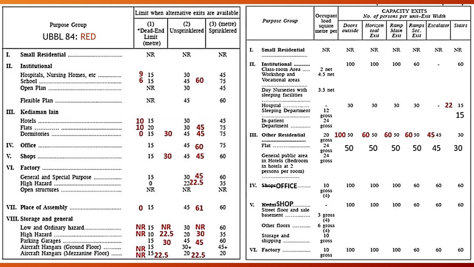
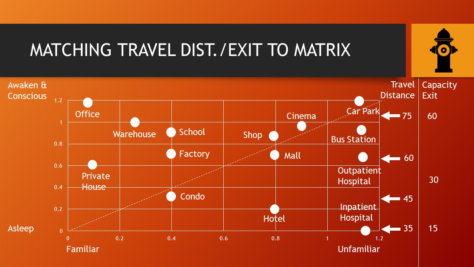
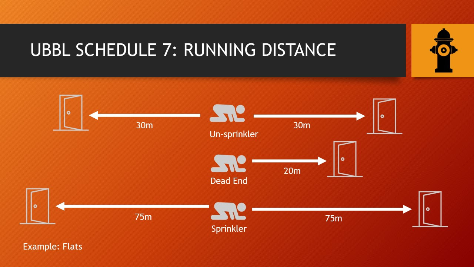
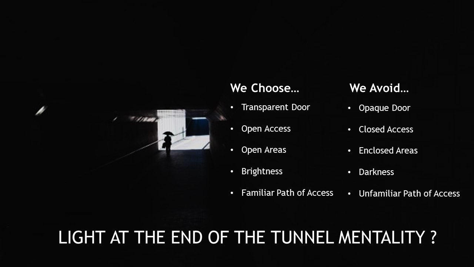

 RSS Feed
RSS Feed
