THINK 'PEDIH' REMEMBER 'PADiH'This blog post is not intended to be 'too technical'. It meant to dis-mystify Fire Safety Design... Please don't even compare to the Red-Book. Remember, when you have fire, you may have smoke... the effect of smoke is that your eye feels - PEDIH, the Malay terms for 'burning sensation'... Yes, thus the simplest strategy to design for external fire safety is PADiH... Foremost P stands for Planning... Just do the entire layout base on good old fashion site planning and positioning of your intended building blocks in whatever ways you want it to be. Ultimately to get it built it must conform to your Planning guidelines... Then, consider A - Appliance Access. Fire Appliance is basically the Fire Engines - LAH... what else? Consider the requirement of access and design of the access road. Otherwise the truck will get 'stuck'... Consider Di - Distance of Safety. Where the Fire Appliances going to park? How the fireman going to 'stage' their 'arsenals'? Ultimately, shoot water jets to fight fire from the surface... Finally, consider - H for Hydrant Location... where to plant those hydrants, 90m apart? Site Planning - Distance between buildingsBasically keep a safe distance between buildings so as not to allow, smoke to get over your neighbor's unit... Front to Front 80-60m, Front to Side 40m and Side to Side20m... Different authorities different guideline. This is not UBBL but under Planning Requirement. s.140(4)UBBLThis statutory requirement prescribed to you "how the fire engines gonna save your ass..." from the external... Yes, there is very 'little sense' on this but it is prescribed... Just follow. There are few critical comments on the effectiveness of this, but this is a 'broad approach' where your fireman is able to fight fire based upon the volume of your building... The bigger the volume, the bigger is the building and fireman has to reach all sides... It goes dauntingly technical as to how one justify the 'safe distance' against the 'type'of fire engines... We are gonna skip this...Just in case, the Fire engine needs to turn at 'high speed' as it may hits your building. The 'missing corner' is to allow for that...You simply don't want the Fire Engine to get STUCK!Safe Distance (not 'social distance') Understand that Fireman's Life is also precious... They need to keep a safe distance too. Don't be too naive to think that they are gonna park their fire engine 'in front of the burning building'. No way. Burning debris may fall off the building and crumbling down. This zone is known as the collapsing zone. About 2-10m and please design for it. The access shall be around 6m. Yes, I know some author say, 4.5m is sufficient... remember, there may be car park along side? So, keep it 6m. This is to allow the fire man to adjust the space in between to fight high fire or low fire. Now, the fire appliance is 'technically a huge pump'. Yes, it pumps water from the nearest hydrant to replenish the fire tank in the building. This tank is connected to the internal fire fighting system. And remember the maximum it can goes from external is 18m. Situation between a 'low-rise' with a 'high-rise'.Safe Distance for Fire ApplianceTake note on the technical retirement ie.
How you shall design the 'fire fighting core' where fireman goes into the building against the 'protected core' for escape purposes. The 18m and 9m underground provisions are the max. standards.Now, you can safely plant your hydrant at 90m apart... Just make sure that the 'circle' is overlapping just to keep the 'fireman' jolly.End of Story for this Chapter. Please give us a LIKE if you find this INFORMATIVE.
0 Comments
Leave a Reply. |
Related Institutions:Objective of this Page:I am contributing to the public information regarding the application of Fire Codes in the Design for Fire Safety that has been the core competency of Architects, in general. These information is for educational purpose only and shall not be taken as an advice be it legal or otherwise. You should seek proper advice to your case with the relevant professionals. The author cannot guarantee the accuracy of the information so provided here. Archives
April 2021
Categories
All
|
- Home
- About
-
Practice
-
DYA + C
-
Consultant
-
Educator
- Author I am...
- Speaking Engagement >
- Attempting Law School
- Journey in USM(Arch) >
- Discourse in Studio 6 >
-
d:KON 4
>
- Actors >
-
Acts
>
- Portraiture
- A Slice of Space Time
- Box of Installation of Lights
- Radio Misreading
- Grid of Destinies
- Shelter
- Anatomy of Pain
- Tensigrity of Ego
- Of Prisons and Walls
- Forest of Nails
- Curtain of Fears
- Dissolution of the Ego
- If it's Ain't Broken it's Ain't Worth Mending
- Flight of Freedom
- Cross of Complexity and Contradiction
- interrogation
- Stage >
- Play
- Approach
- Galleria >
- External Critique >
- Philosophy
- Codes Regulations & Standards >
- Photo Essays
- Contact

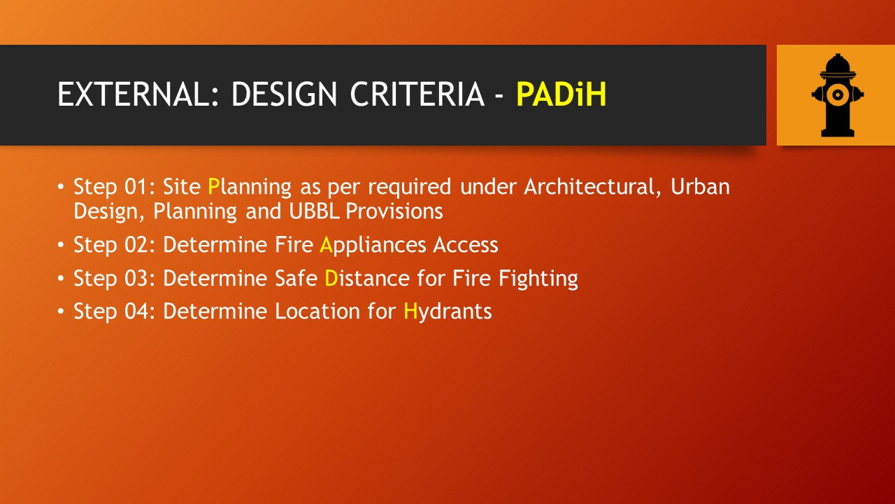
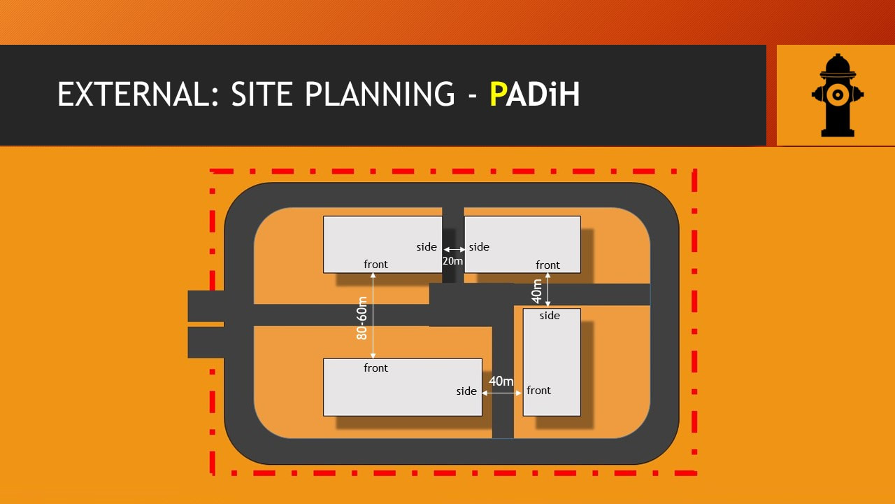
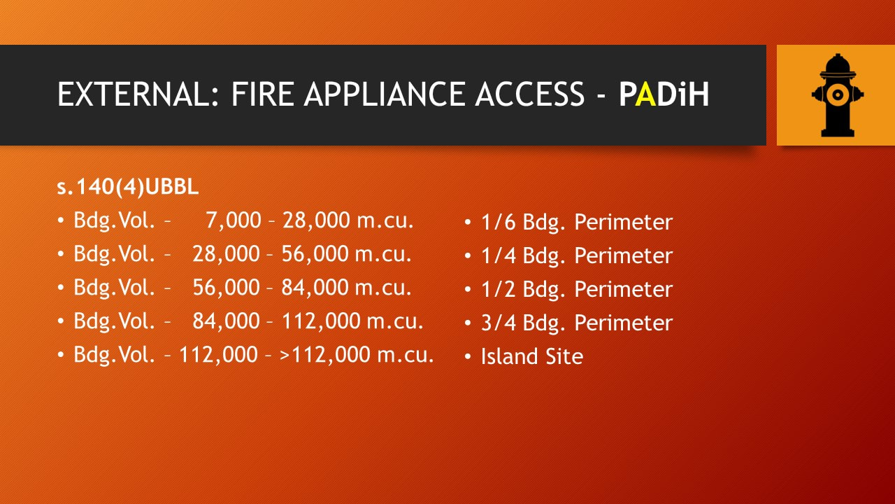
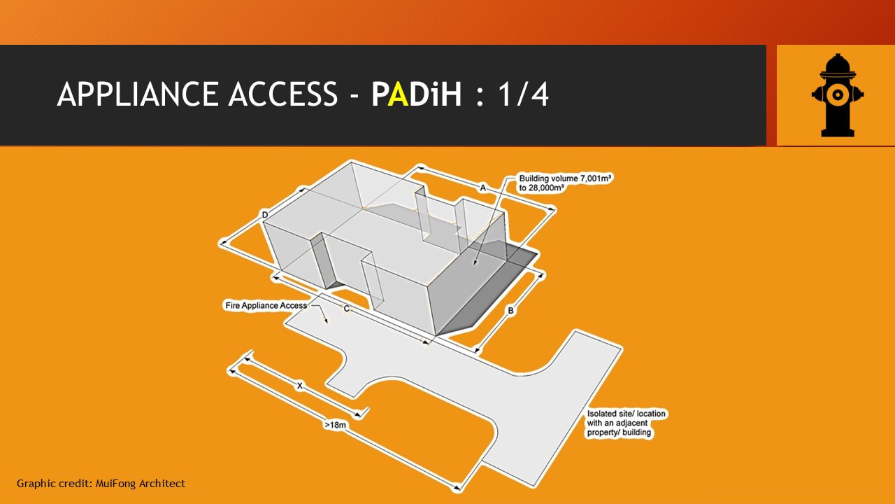
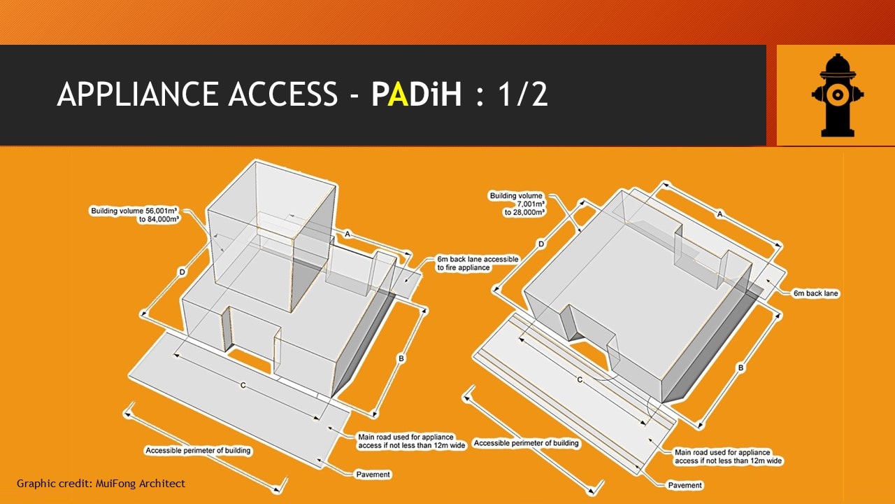
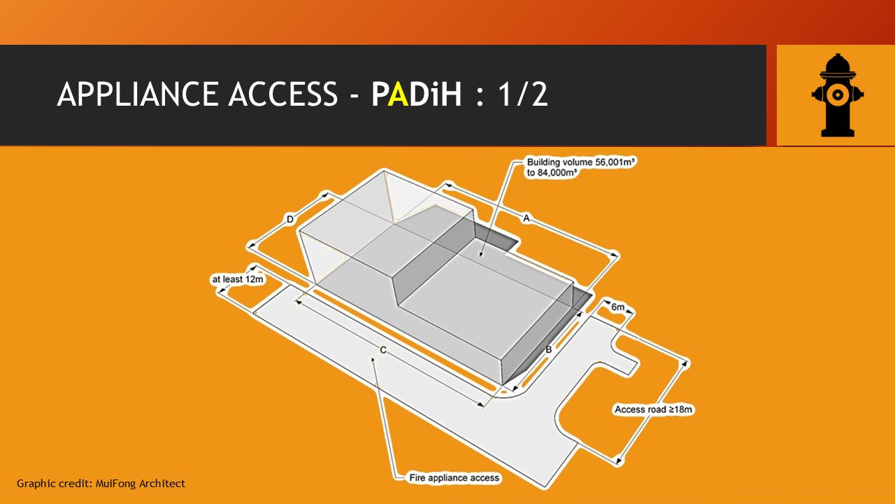
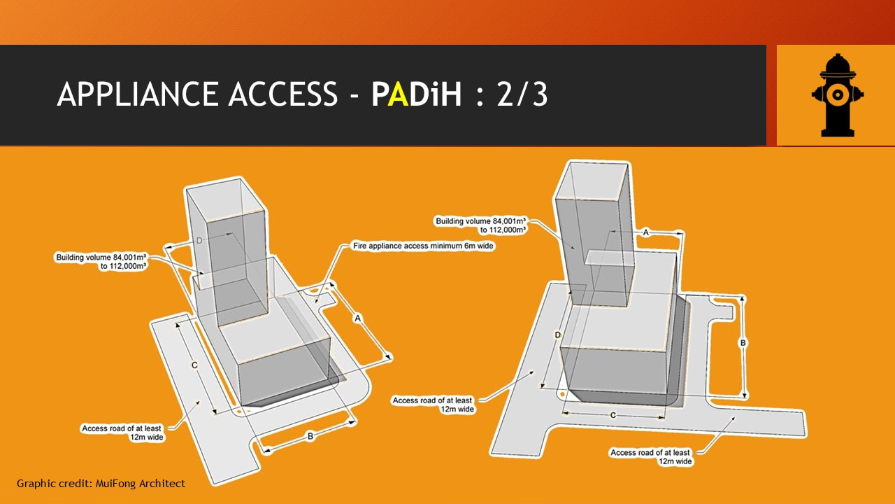
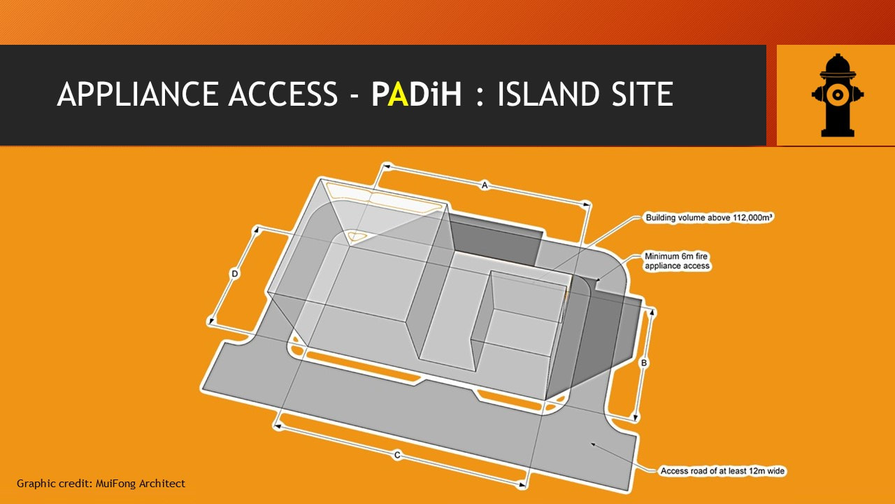
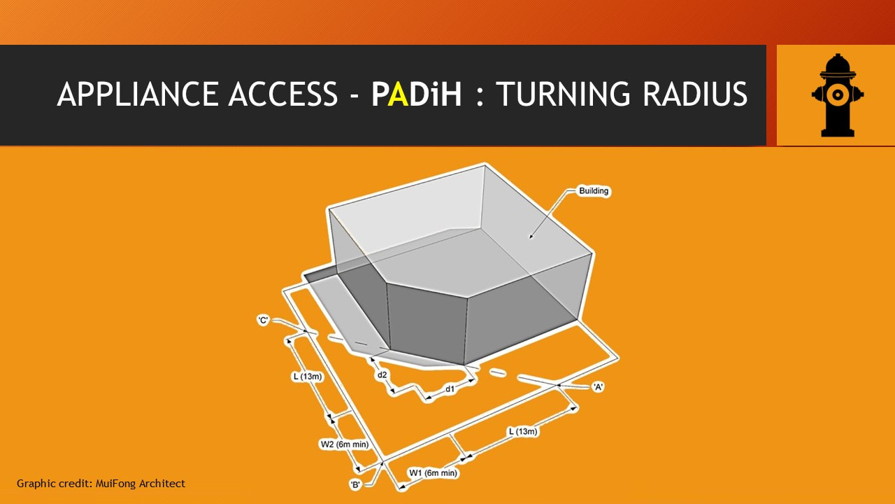
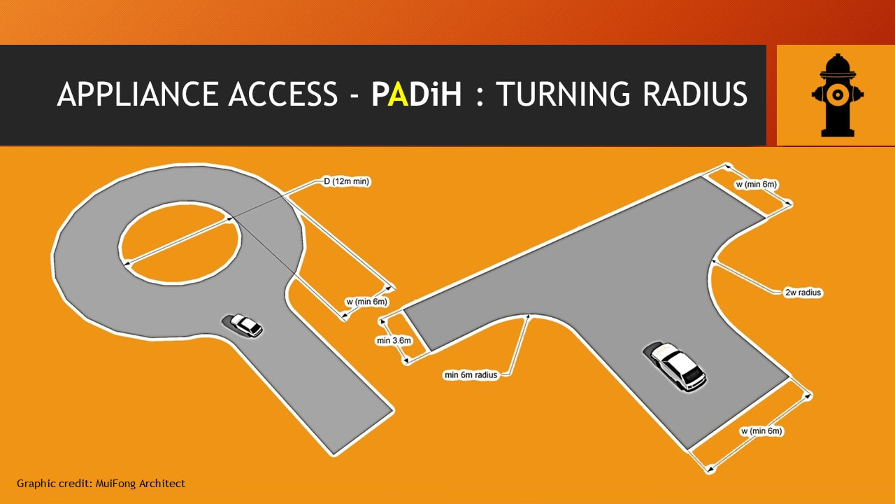
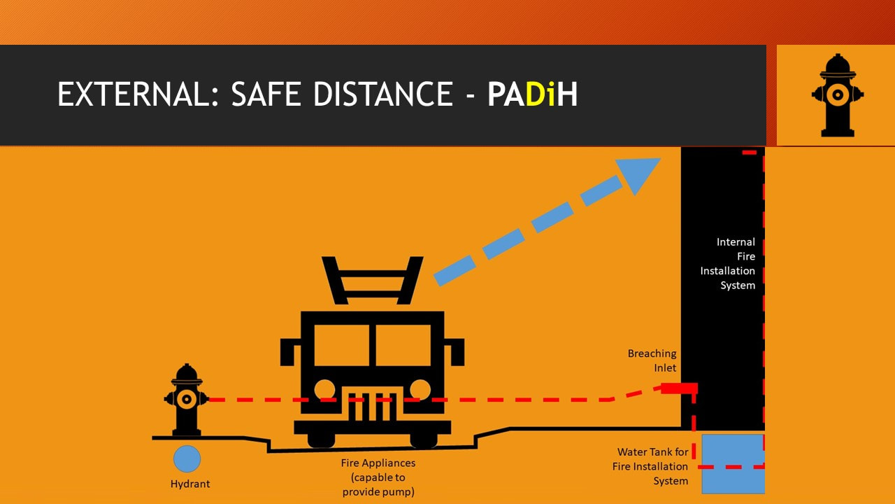
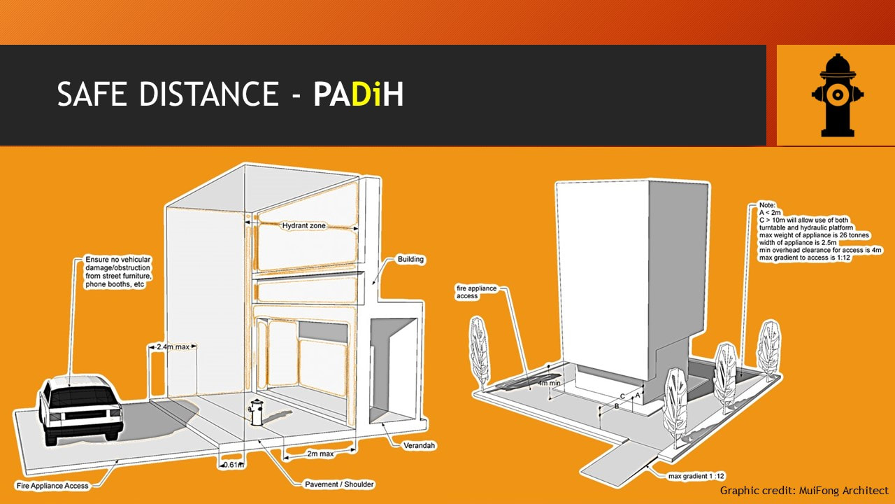
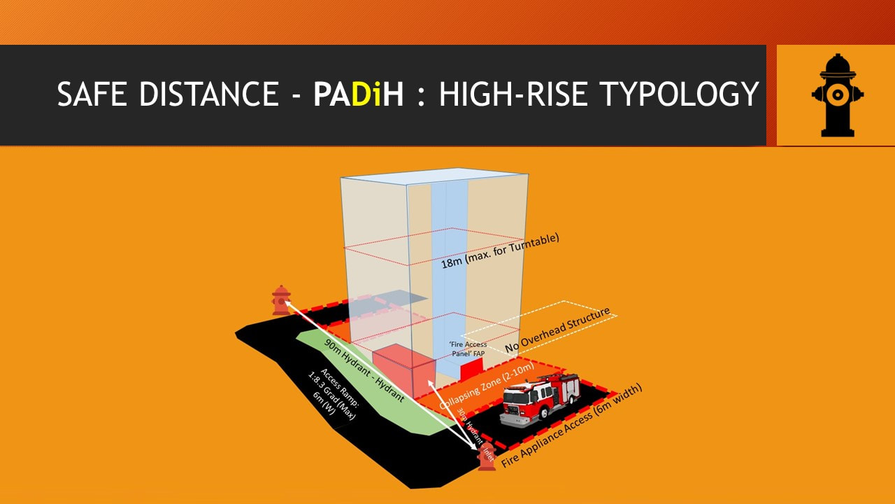
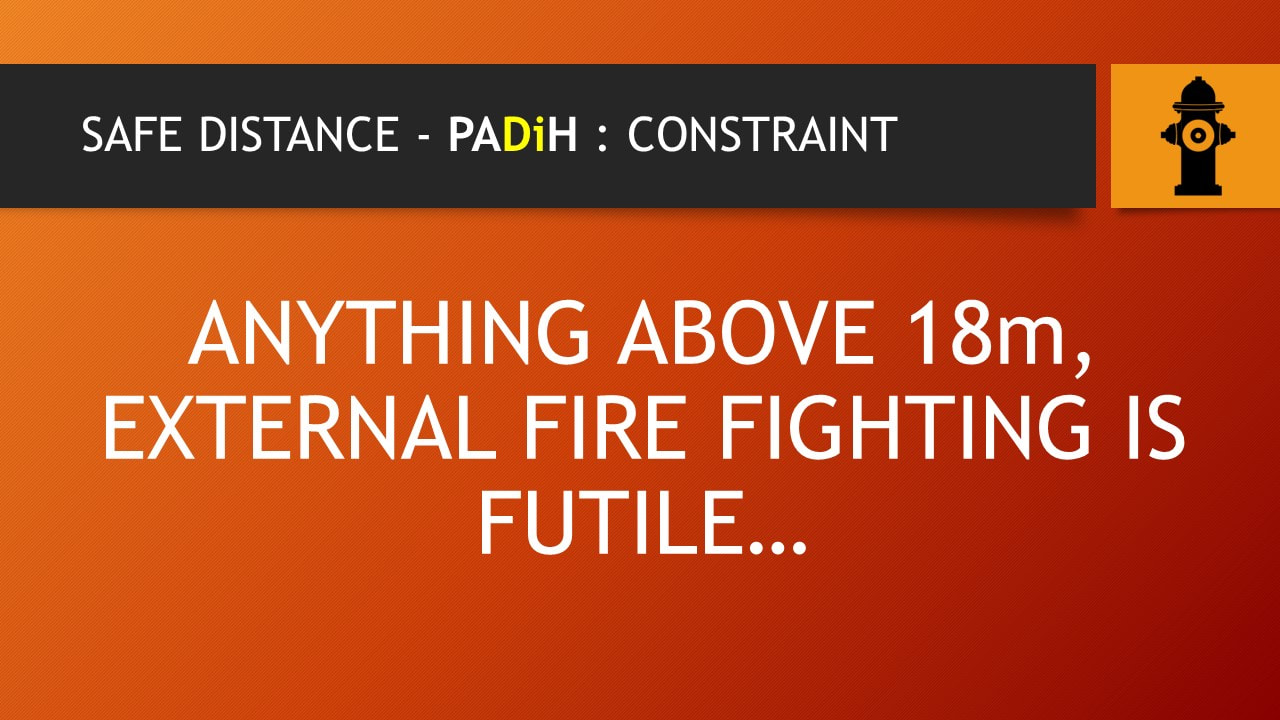
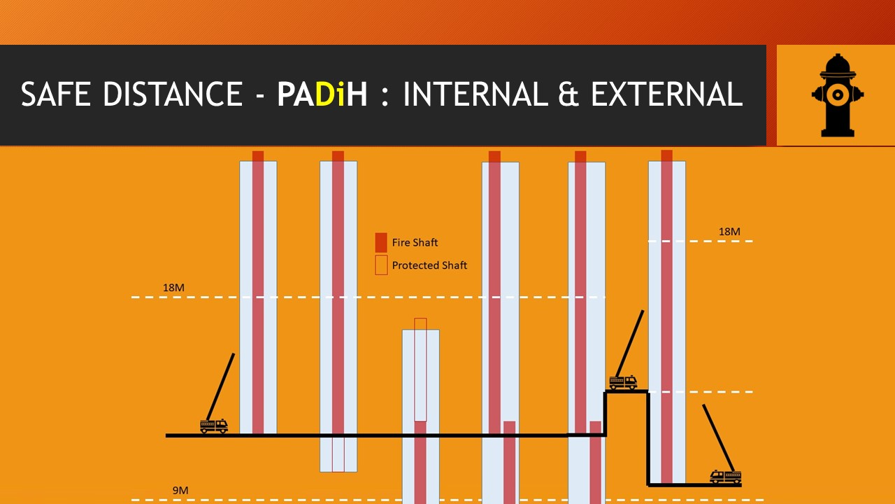
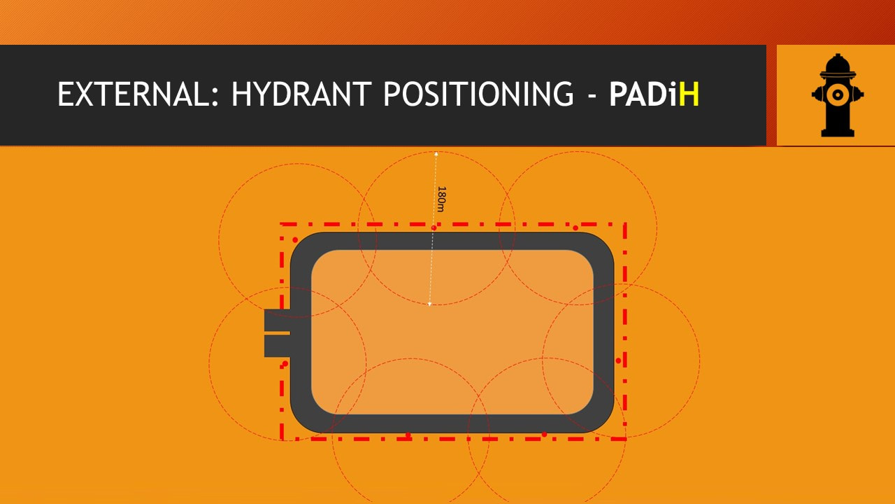

 RSS Feed
RSS Feed
