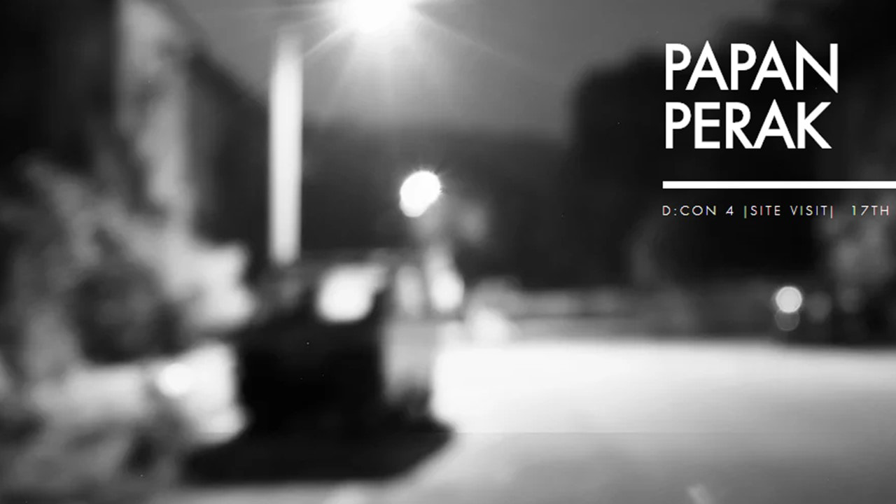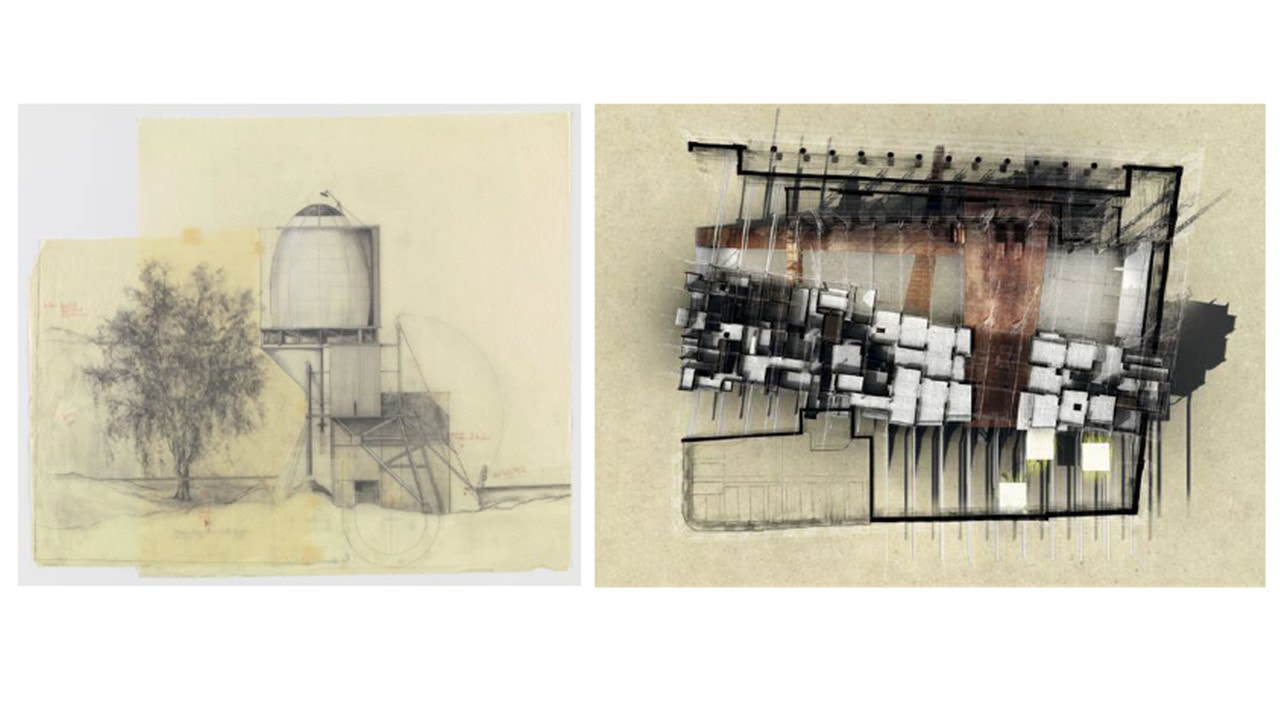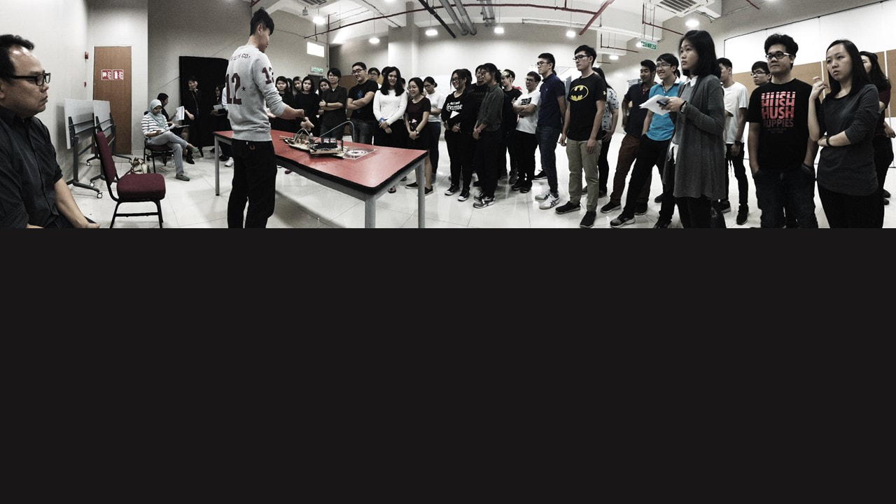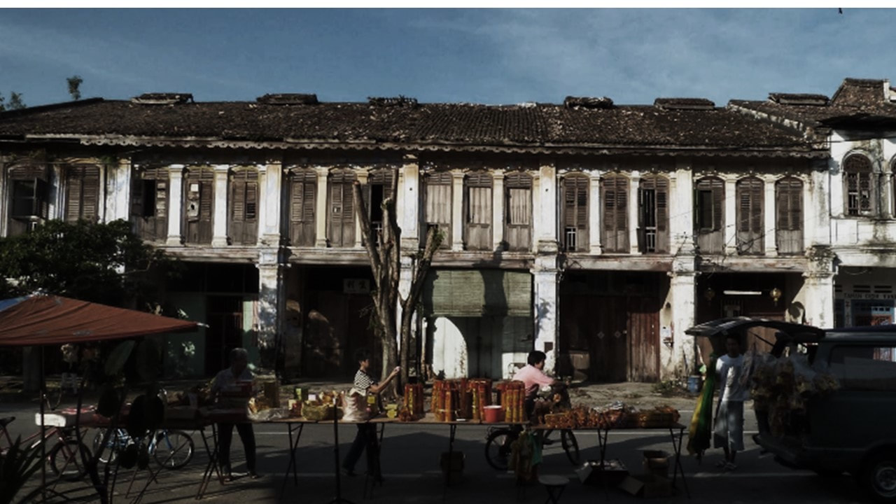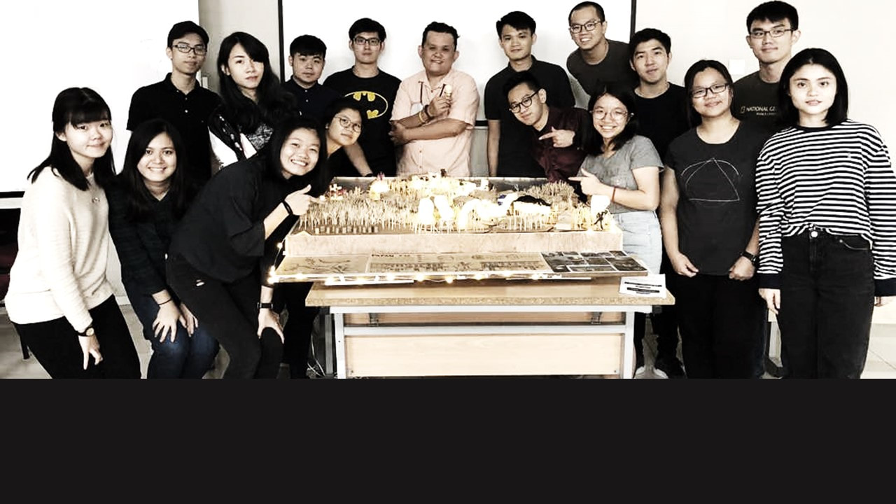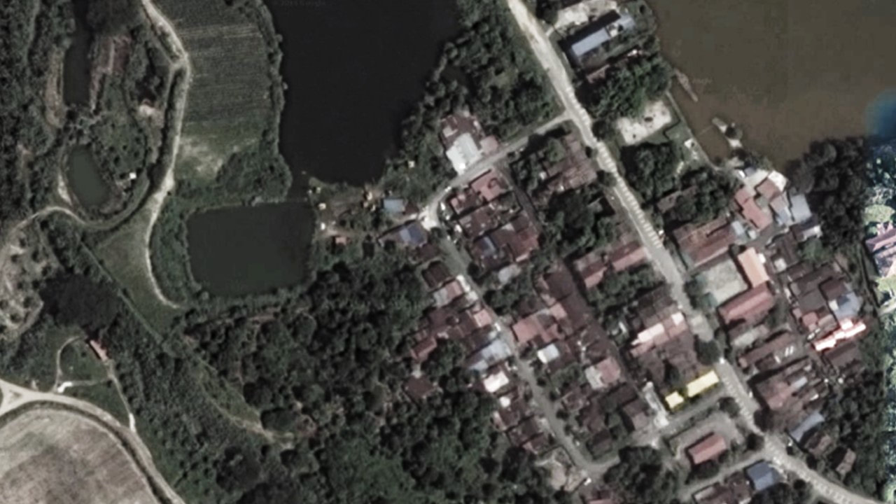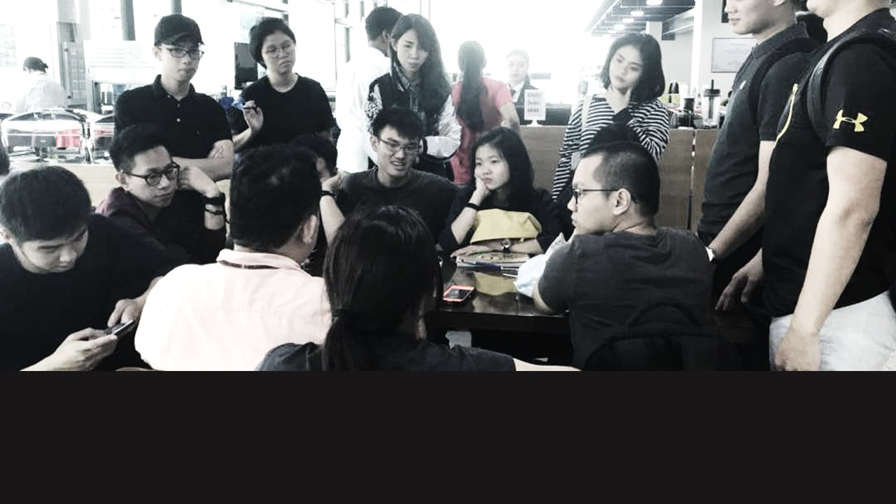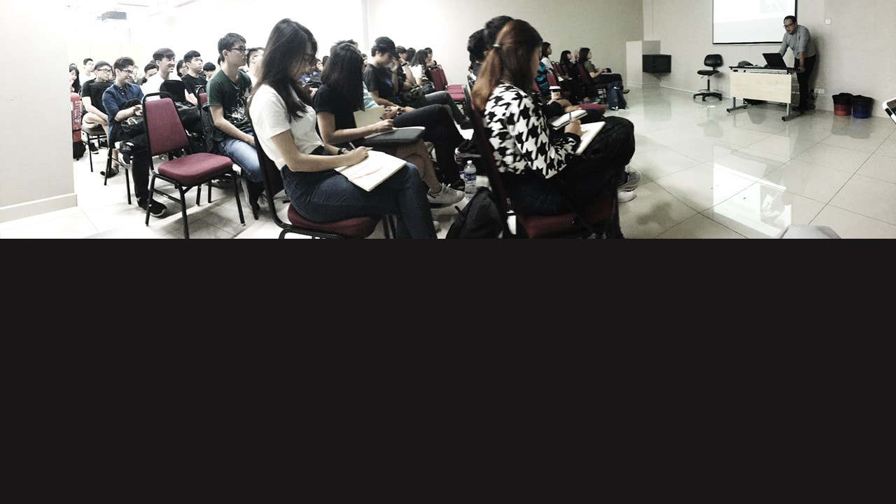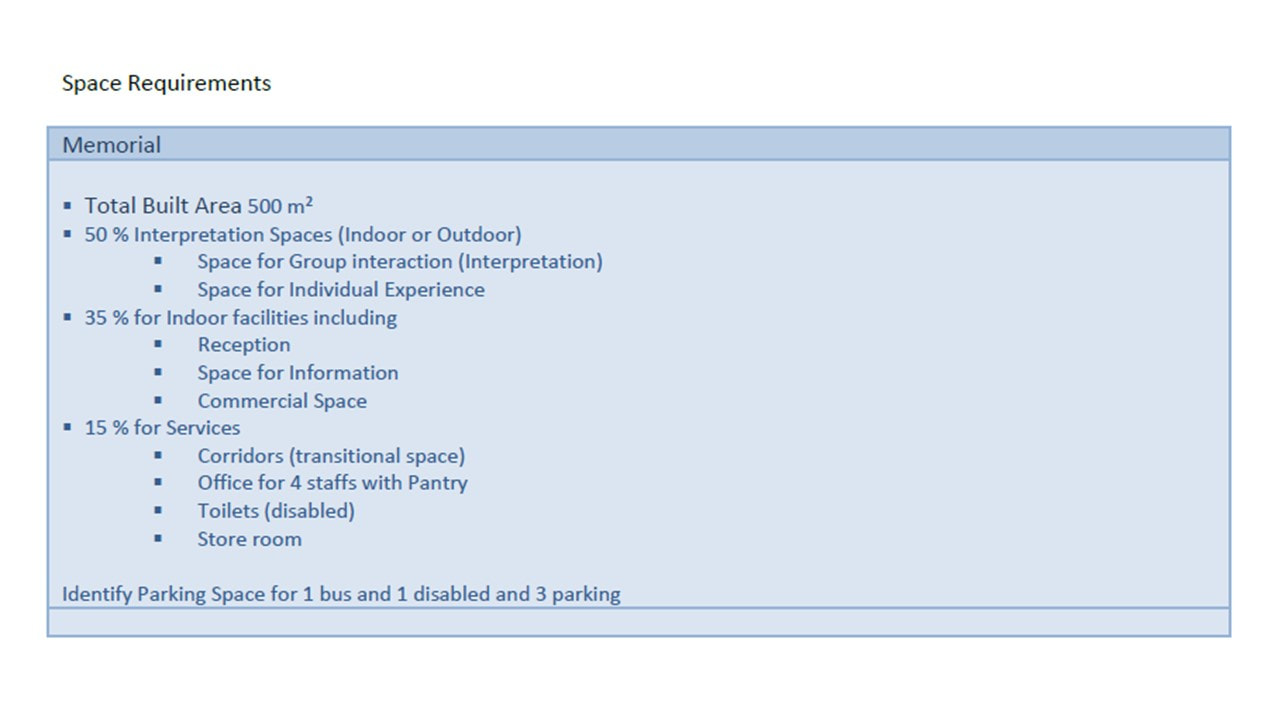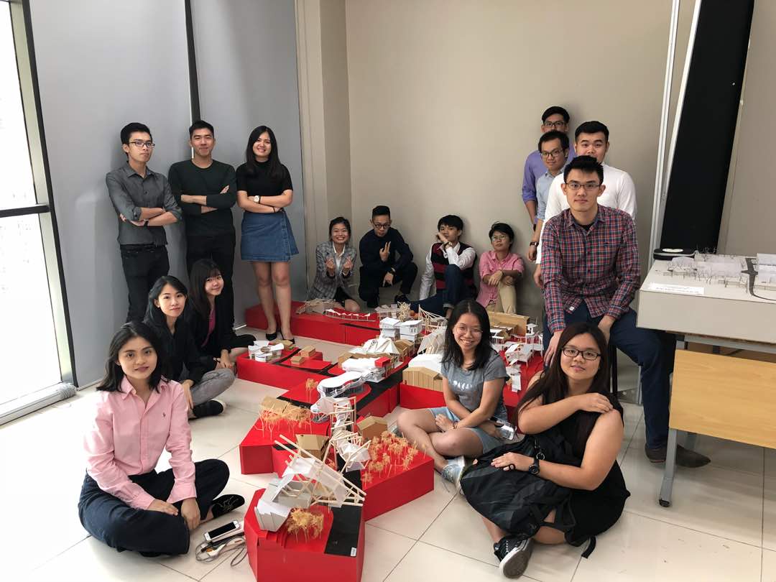INTRODUCTION
All designed objects, whether conceived by an architect, artist or designer, tell a story. Their stories can sometimes be discerned easily, or need to be discovered through thoughtful consideration. The story can be as simple as a metaphor or as complex as a novel. The exploration of narrative in architectural design creates a level of meaning and connection to people that can be engaging and provoking. The ability for the observer to learn something beyond the obvious causes them to remain rather than pass by. Narrative architecture evolves from an introspective exploration of the client’s mission and passion; the building program or function; its site context; and often its place in history. Editing the message into a simple theme and then expanding it into a complete story creates the fullness of the experience. Materiality, structure, form and detail become the vehicles to impart the message(s). During the first project, students will be grouped into teams of 4, each team is challenged to translate a story from Sybil Kathigasu’s ‘No Dram of Mercy’ into a descriptive installation. Students are encouraged to ‘craft’ the artwork with all kinds of material/elements that could help describe the story.
LEARNING OUTCOMES
Demonstrate the ability to conduct and apply analytical approach of site analysis/physical environment and context in design. Work collaboratively as part of a team in terms of sharing information and knowledge.
Project 1: Descriptive Installation
During the first project (3 weeks), students will be grouped into teams of 4, each team is challenged to translate a story from one selected novel into a descriptive installation. Students are encouraged to ‘craft’ the artwork with all kinds of material/elements that could help describe the story. The story could be broken-down into several part/scenes, each scene interprets a strong/exciting/interesting ‘turning point’ of the story. The scenes will be represented by assemblage: weaving together heterogeneous elements and forming a sequence of spaces. The assemblage size will be around 300mm x 1000mm x 450mm, all materials should be firmly attached to a solid element (e.g.: timber board, steel plate etc.)
READING LIST
• Clark, Roger H. & Pause, Michael. (2005). Precedents in Architecture: Analytic Diagrams, Formative Ideas + Partis (3rd Ed.). John. Wiley & Sons, Inc.
• Zumthor, Peter. (2006). Atmospheres : architectural environments, surrounding objects, Birkh©Þuser, Basel.
• Hertzberger, Herman. (2010). Space and the Architect: Lessons in Architecture 2. 010 Publishers, Rotterdam.
• Kathigasu, Sybil. (2006). No Dram of Mercy. Prometheus Enterprise, Kuala Lumpur.
• Zumthor, Peter. (2006). Atmospheres : architectural environments, surrounding objects, Birkh©Þuser, Basel.
• Hertzberger, Herman. (2010). Space and the Architect: Lessons in Architecture 2. 010 Publishers, Rotterdam.
• Kathigasu, Sybil. (2006). No Dram of Mercy. Prometheus Enterprise, Kuala Lumpur.
LE STUDIO
This studio will explore the relationship between architecture and site through the design of Memorial to commemorate the story of Kathigasu family and the forgotten history during world war two happened in Papan, a small town in Perak. The studio will be expressly concerned with the issue of design methodology, and a particular focus of the studio will be how to develop a project, as much as what is designed. Students will learn how to analyze design research and establish priorities among the many factors that influence a particular design, and how to develop concepts relating to those priorities. Studio members will learn how to translate their abstract concepts into architectural terms, using space, structure and materiality to articulate and communicate these concepts, and learn how detailing and tectonics can be used to reinforce the overall building concepts. Important to this discussion is the communication of ideas, and the studio will concern itself with how ideas and building concepts are clearly communicated, both verbally, graphically and three dimensionally. Students will learn how to develop and coordinate the many tools—drawings, text, graphics, models, verbal presentation—at their disposal in developing a consistent message about their project design.
The Memorial – Sybil Kathigasu’s Story in Papan
Envisaged as a place for everyone to come to remember the story of Kathigasu Family in Papan during world war II. the Memorial will affirm the government’s commitment to stand up against prejudice and hatred. It is intended to inspire reflection and compassion and encourage present and future generations to respect and embrace difference.
The Memorial will be specifically about the importance and relevance of the history of Papan, and the challenge for designers was to think about how to create an original memorial that expressed the project’s design values, potentially had different aspects by day and night, and established an atmosphere or aura that prompted respect, reflection and active remembering.
The Memorial will be specifically about the importance and relevance of the history of Papan, and the challenge for designers was to think about how to create an original memorial that expressed the project’s design values, potentially had different aspects by day and night, and established an atmosphere or aura that prompted respect, reflection and active remembering.
Project 2A: Site Conditions and Analysis
Site Analysis:
1. Inventory of site elements and analyzing these factors relative to the users’ needs & aims
a. Site Survey: provide dimensions of it’s width and depth, and indicating all important elements at the level of plans, elevations and sections to create a record of what currently exists.
b. Hard and Soft Scape
c. Site Contour
d. Traffic patterns and pedestrian circulation
e. Light, shadow and sound
f. Cultural Activities
b. Site Model:
a. Material, Scale and Scope (decided by lecturer)
1. Inventory of site elements and analyzing these factors relative to the users’ needs & aims
a. Site Survey: provide dimensions of it’s width and depth, and indicating all important elements at the level of plans, elevations and sections to create a record of what currently exists.
b. Hard and Soft Scape
c. Site Contour
d. Traffic patterns and pedestrian circulation
e. Light, shadow and sound
f. Cultural Activities
b. Site Model:
a. Material, Scale and Scope (decided by lecturer)
Project 2B: Personal Interpretation & Concept Development
a. Observations: (SITE VISIT)
1. Identifying the uniqueness and characteristic of the site, including physical environment, architectural elements, vegetation, people, animals, sound & light and anything that arouse your interest, and seemed to convey a sense of identity of the place. Use various methods to observe and record the spirit of the place.
2. Recognize the key elements of the site which carrying values, such as historical and cultural values, find out the possibility to enhance these values by creative design.
b. Interpretation
1. Produce your personal interpretation of the site in the form of sketches and models. You interpretation will inform subsequent design decisions, and it’s important to record your feeling honestly and immediately while visit the site. You may choose to hightlight:
a. Materials
b. Form of spaces
c. The factors that form the memory of place: Sounds, texture, temperature and etc.
d. Conclude by identifying the key elements of place that would form inspiration in the design of the Memorial.
1. Identifying the uniqueness and characteristic of the site, including physical environment, architectural elements, vegetation, people, animals, sound & light and anything that arouse your interest, and seemed to convey a sense of identity of the place. Use various methods to observe and record the spirit of the place.
2. Recognize the key elements of the site which carrying values, such as historical and cultural values, find out the possibility to enhance these values by creative design.
b. Interpretation
1. Produce your personal interpretation of the site in the form of sketches and models. You interpretation will inform subsequent design decisions, and it’s important to record your feeling honestly and immediately while visit the site. You may choose to hightlight:
a. Materials
b. Form of spaces
c. The factors that form the memory of place: Sounds, texture, temperature and etc.
d. Conclude by identifying the key elements of place that would form inspiration in the design of the Memorial.
Project 3A: Memorial of Kathigasu Family (Schematic)
Students will establish design criteria and to obtain an understanding of the various forces that will influence the design of the project. Students will then embark on the design of the project by first establishing the conceptual framework of the project, which will then be developed in architectural terms. Students are to submit a design proposal, which response to the site (site topography, history and socio-cultural events), functional program and users’ experiences and should include the design concepts and ideas, space programming and space organization.
Submission requirements:
A design proposal that illustrates/explains the design ideas/schemes, concepts, design principles as well as design goals will be submitted for review. Further development of design will be carried on upon approval of the proposal. Format: A2 or A1 with content as below:
1. Design background (Basic information of the project and set requirements)
2. Design Diagrams (Design Principles, Space planning, sequence of space)
3. Site Analysis (Dynamic and Static-Physical elements/factors)
4. Design Strategies (Site Plan)
5. Space Planning (Architectural Drawings: Plans, Sections and Elevations at appropriate scale, Perspective,Photomontages and etc)
A design proposal that illustrates/explains the design ideas/schemes, concepts, design principles as well as design goals will be submitted for review. Further development of design will be carried on upon approval of the proposal. Format: A2 or A1 with content as below:
1. Design background (Basic information of the project and set requirements)
2. Design Diagrams (Design Principles, Space planning, sequence of space)
3. Site Analysis (Dynamic and Static-Physical elements/factors)
4. Design Strategies (Site Plan)
5. Space Planning (Architectural Drawings: Plans, Sections and Elevations at appropriate scale, Perspective,Photomontages and etc)
Project 3B: Final Design
During the Design Development phase, students will establish the building’s relationships, forms, size and overall appearance through further development of the floor plans, sections, elevations, construction details. Preliminary Specifications, which identify major building materials and systems and establish quality standards, are also introduced during this phase. The structural system, construction details, as well as building systems will be elaborated.
|
Stage 3B.1
Design Progress Guides: 1. Spatial quality enhancement (Model, sketches) 2. Site Plan 3. Architectural Drawings (Site Plan/Plans) |
Stage 3B.2
Design Progress Guides: 1. Design Development 2. Site Planning 3. Building Construction 4. Architectural Drawings (Site Plan/Plans/Sections/Elevations/Details) |
Stage 3B.3
Design Progress Guides 1. Design Development 2. Site Planning 3. Building Construction 4. Construction Detail 5. Architectural Drawings (Site Plan/Plans/Sections/Elevations/Details) |
|
Stage 3B.4
Requirements: 1. Design concepts and Ideas 2. Design Issues and Goals 3. Design Strategies (Solution) 4. Architectural Drawings (Site Plan/Plans/Sections/Elevations/Details) |
Stage 3B.5
Requirements: 1. Design concepts and Ideas 2. Design Issues and Goals 3. Design Strategies (Solution) 4. Architectural Drawings (Site Plan/Plans/Sections/Elevations/Details) |

