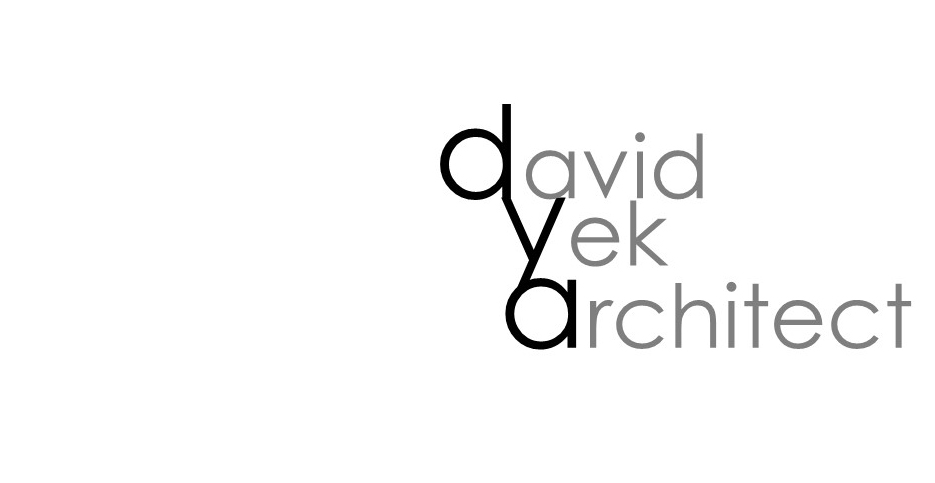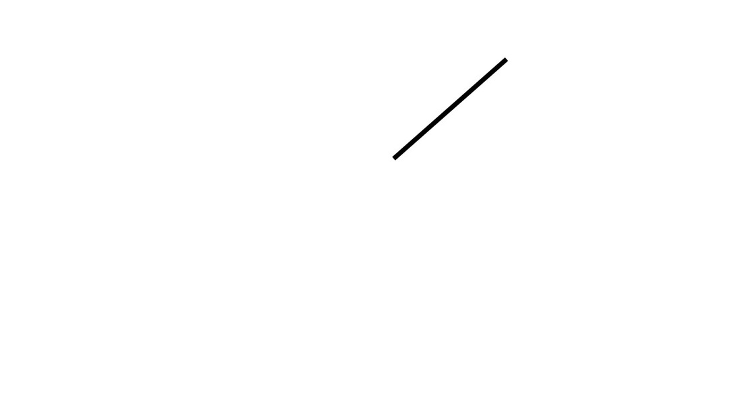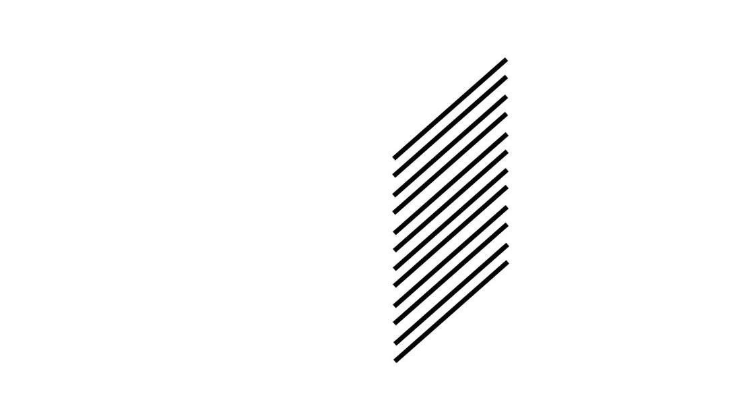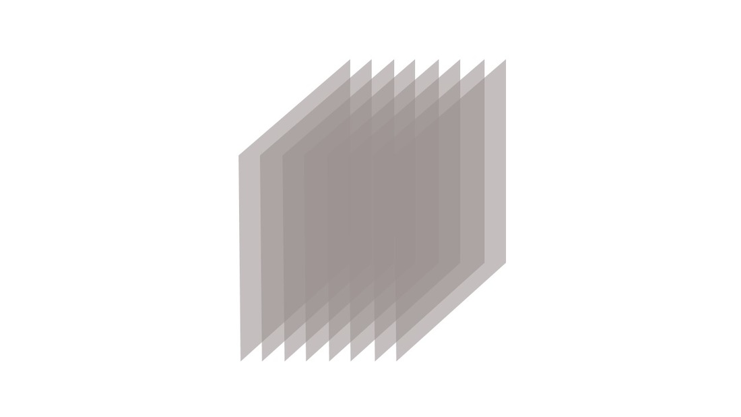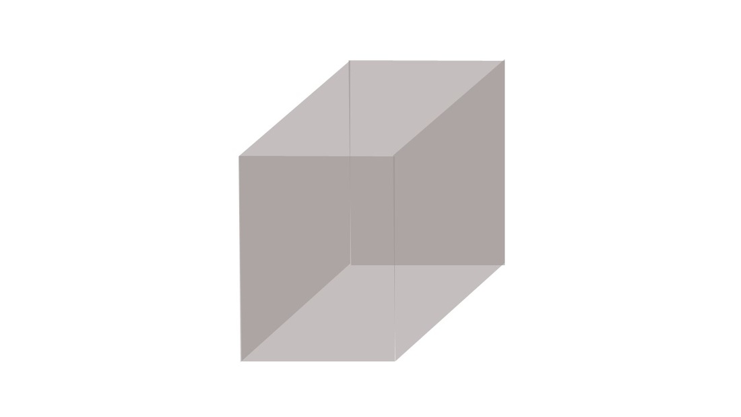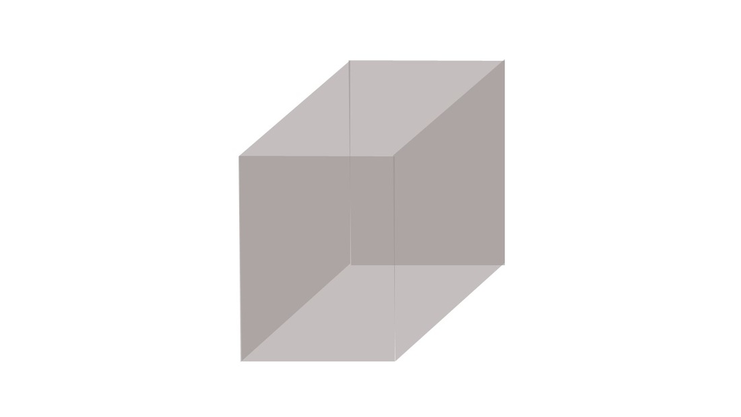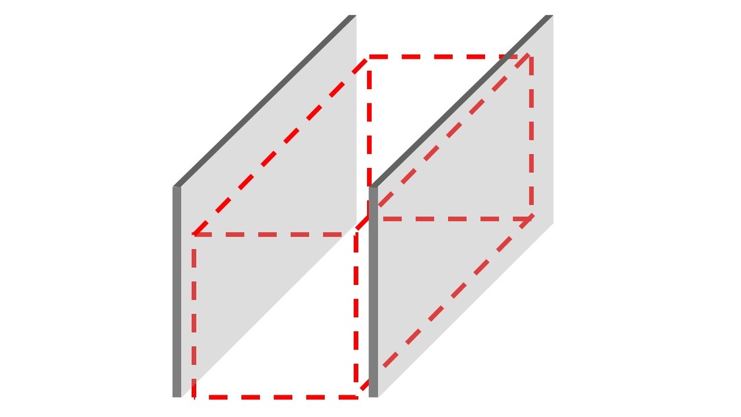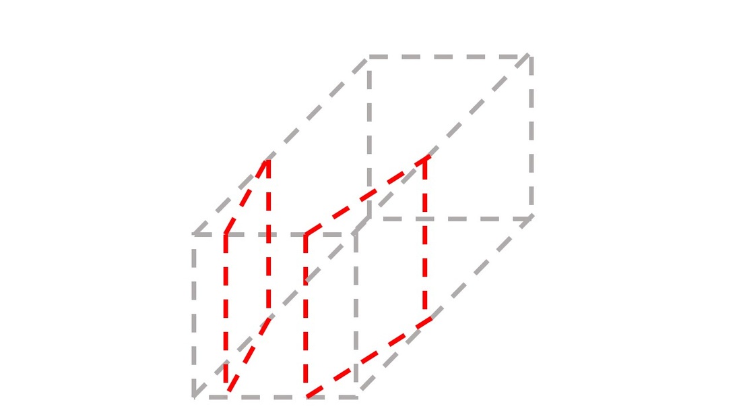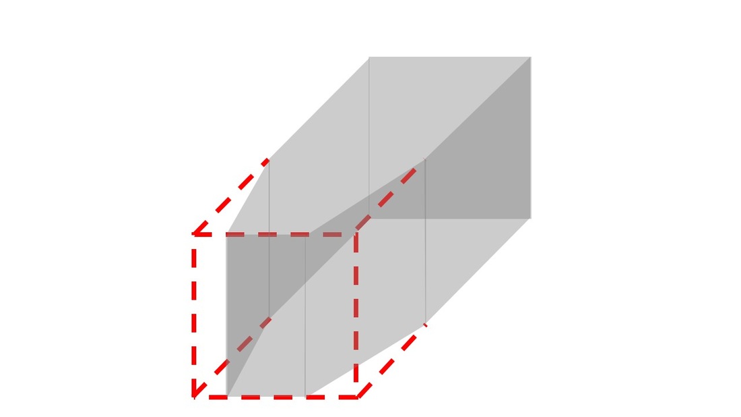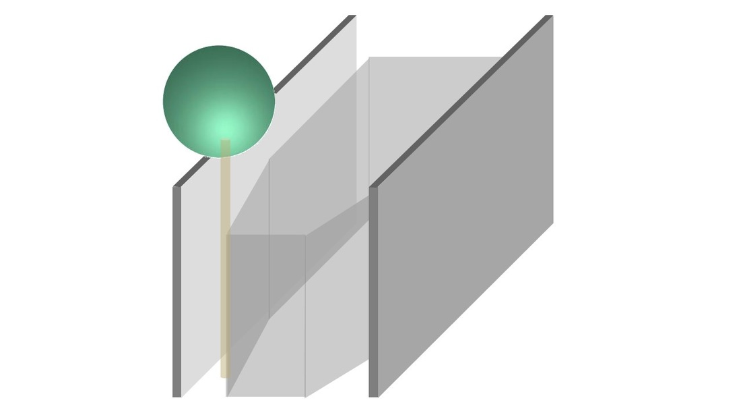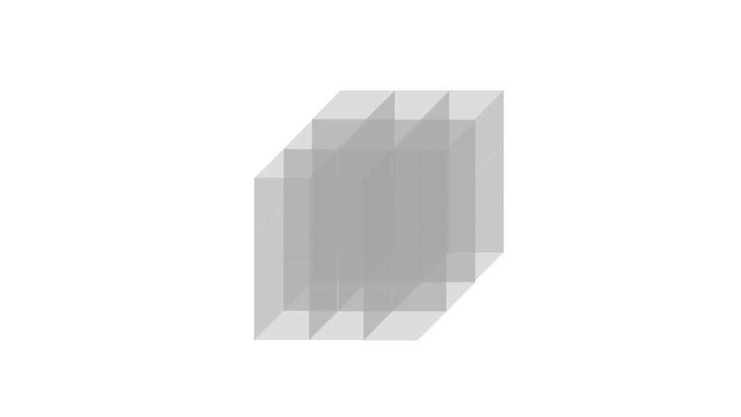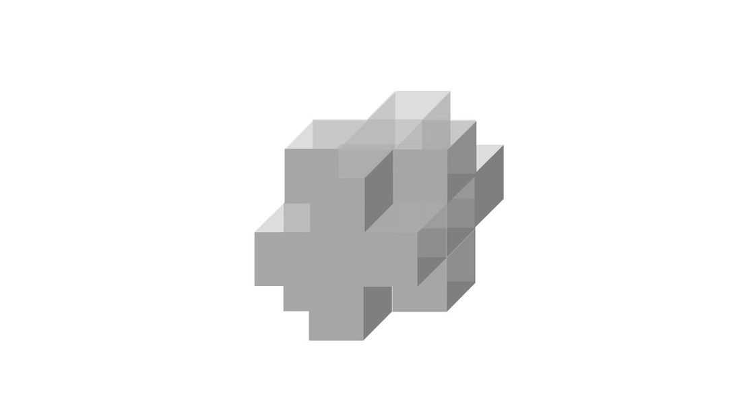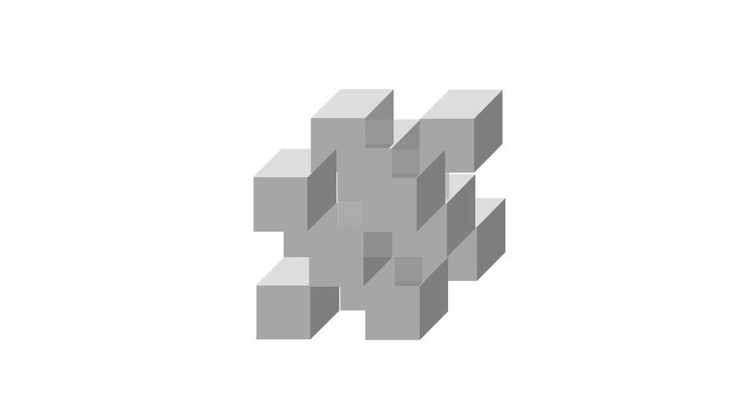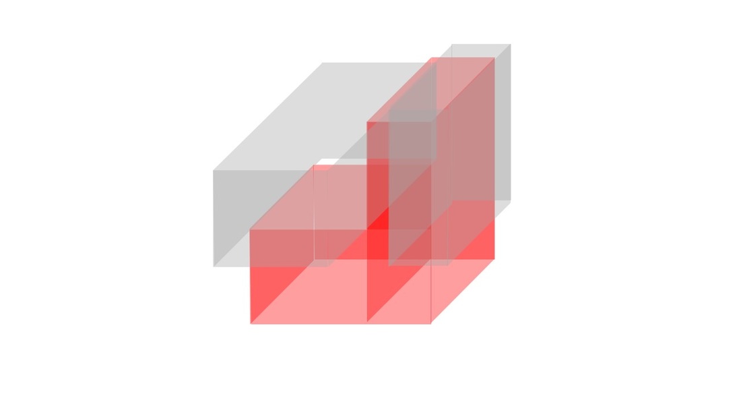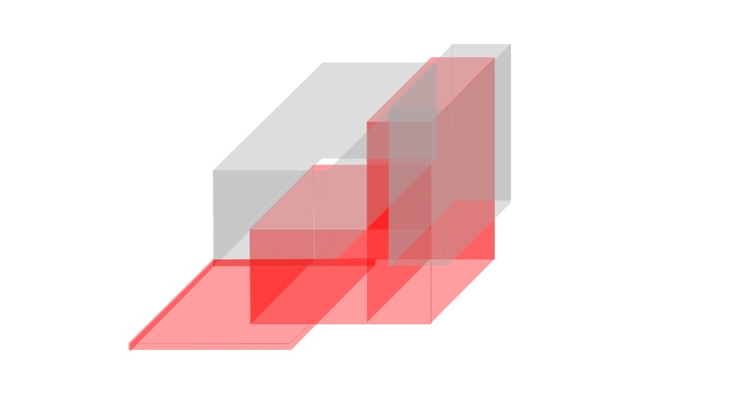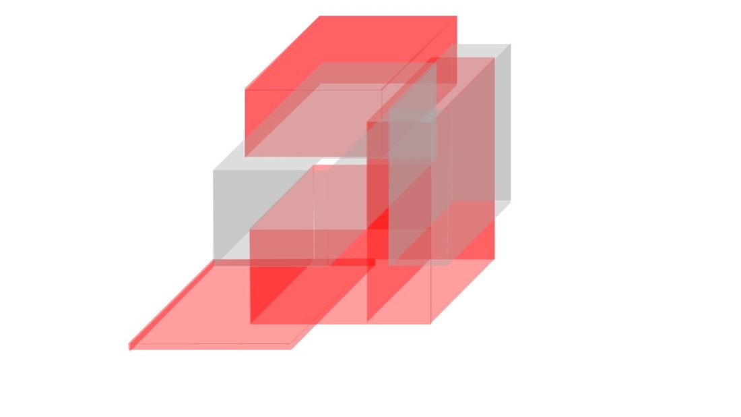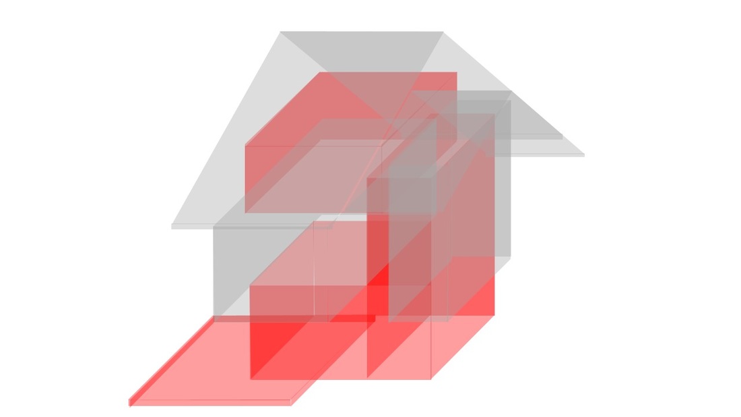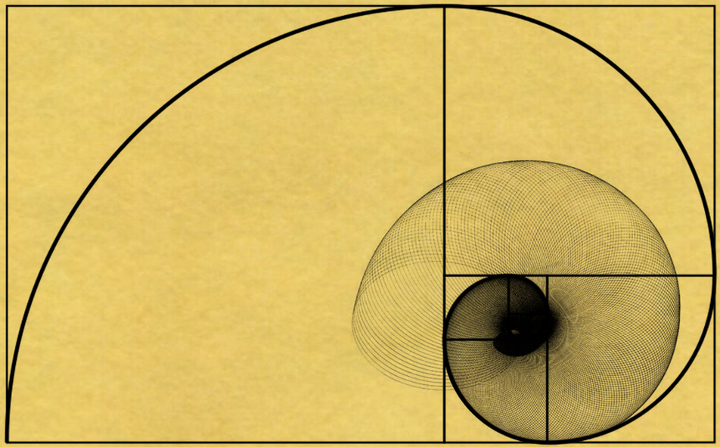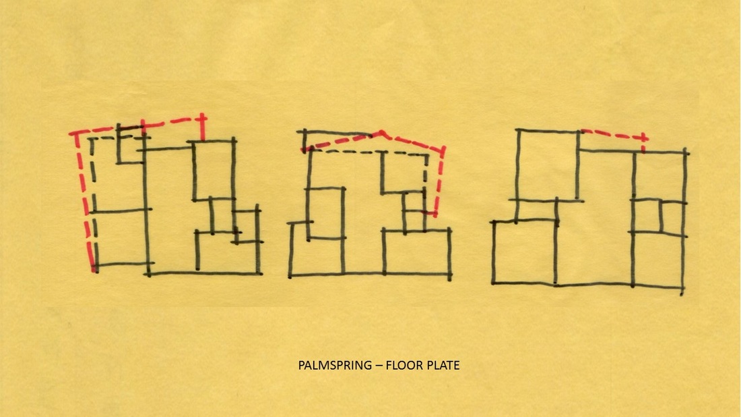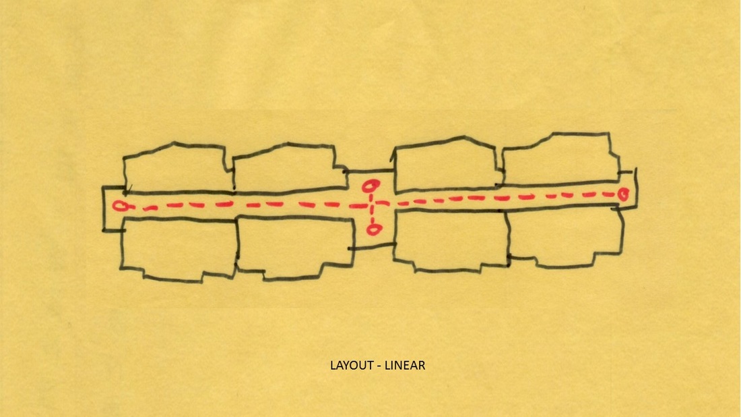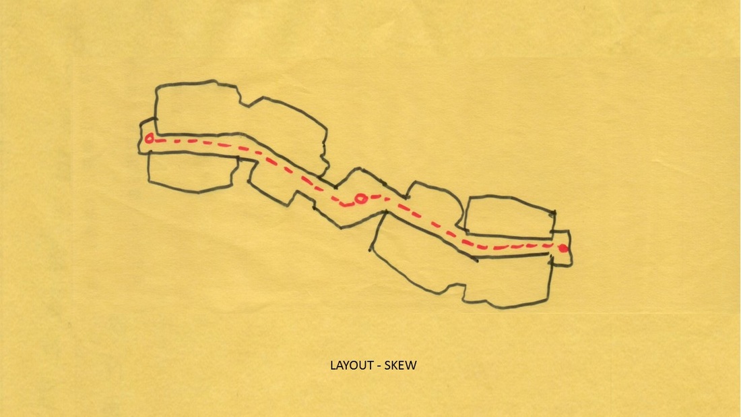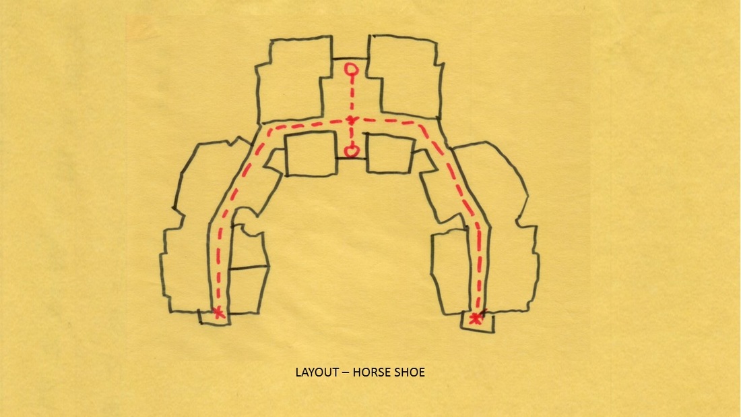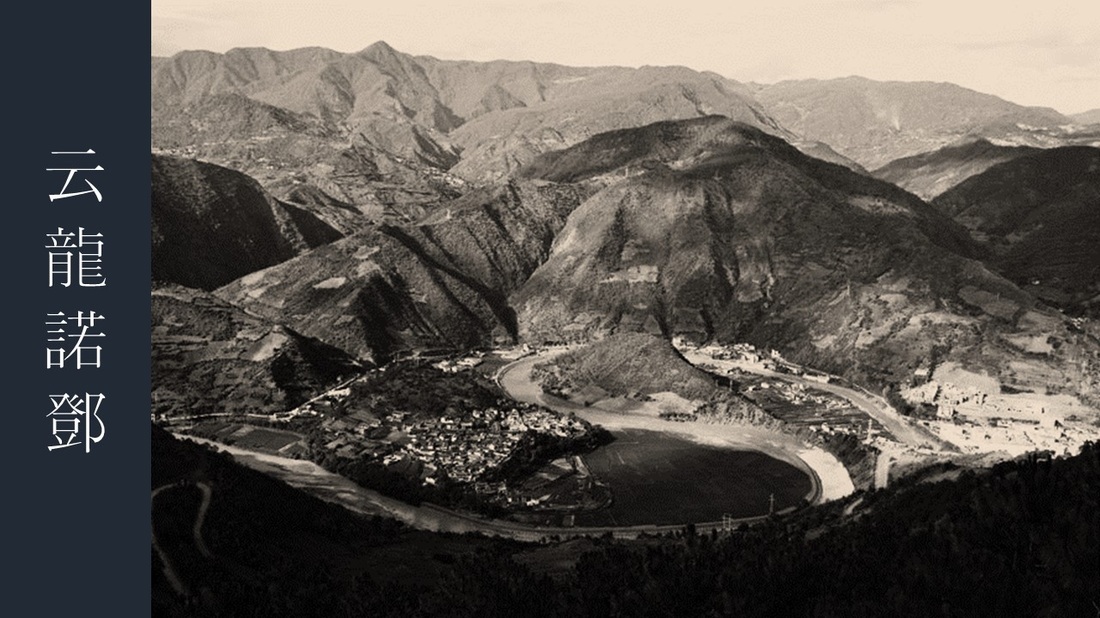GENESIS OF A BOX
Constructivist analysis of the Box begins with a dot in space. It is a singular dimension. It denotes a location. When a dot moves, it has destination and a path from a point of departure to a point of arrival. A moving dot creates a line or a vector. It is a 2 dimension. It denotes 2 locations and a distance. When a line moves, it spreads as a plane of either horizontal or vertical. An entity of a 2 dimensions move, it creates a plane – a typical square plan. It denotes 4 locations and 2 distances of x:y axis. When a plane moves, it creates volume of a 3 dimensional entity of x:y:z. This volume is the tectonic form of a box. The Box is created when a plane (typical square plan) moves.
GEOMANTIC NOTE 01
|
A Box is fundamentally established as complete structure for human habitation according to Chinese Metaphysics. Such is called the 4 Points Gold Theory. Where the 4 angles completing the Box are Gold and any absent of such angle are considered inauspicious. They are deemed to be Missing Corners. The enclosure of a Box is also very important in Chinese Metaphysics. The enclosure house the Heavenly Heart. It is the Soul of the human habitation. If the Heavenly Heart is not enclose, many of the Chinese Metaphysics principle will not work.
|
ADDITION TO A BOX
|
You add a balcony that is not square to your Box. No one is going to complaint given the square plan intact. You playfully tilted the balcony so that it looked “sexy” in elevation. So now you have a Box with a sexy looking balcony. You are post-modern.
|
You decide to enlarge the Box. One plane is tilted in elevation. The observer will asked, “Hey, why a wall tilted in such awkward angle?” Your Box invites dialogue between the user and your creation. The addition space is more, people will perceive it as a subtraction instead.
|
|
|
|
The essence of the Box remains but the form becomes something else. The form becomes dynamic with different shadow casting through time. Mirror image such, you will gather a series of “wave”. Such wave adds dynamic to the form. Stacking them up, you will witness a “spiraling” effect of such form. It complicates the form.
A simple gesture of chamfering of the Box results in a dynamic form. This dynamism creates spaces within the constraint of the square. Such spaces are important in addressing space constraint or to increase the surface to the external. The chamfering of the square plan will diminish the essence of the square plan. It is now - organic.
The Box can be mapped with 9 grids on all sides. Such the Box is consisting of 27 smaller boxes with each of these boxes potentially to be removed. Removal of these boxes signified the way Architect crafts balcony off the Box. The act of removal is called subtraction. Contrary, the act of increasing the number of boxes is called, addition.
|
|
GEOMANTIC NOTE 02In the Science of Chinese Geomancy, the Grid is known as the LoShu Grid or the 9 Palaces. It comprises the numeral of 1 to 9 within the 9 square grid that in the order of either way you add up these numerals in horizontal, vertical or diagonal, it will ends with the addition of 15, with 5 at the center palace. Therefore, it is also called the magic square to westerner.
|
lowrise [applied in hillcourt]
|
It is very common that when the Architect look at a square, after deducting potential setback on ground level for porch, garden or pathway, the resultant GFA is added up to the upper floor. The upper floor will always be larger. Therefore, the tectonic of the upper level is the addition and the lower level is the subtraction. More subtraction is done for the upper level to create balcony and so forth. |
The Box will be intersected with horizontal plane. it creates porch for the lower level. This horizontal plane adds shadow depth to the Box. It also keep the box sheltered against the elements. The horizon breaks the monotony of the vertical planes. To add more depths to the upper level, the tectonic solid of the upper level is recess back before receiving the roof. |
In the Tropical Design, it is very common to employ pitch roof. The roof can be further broken into multiple tiers to create rhythm. Collectively this is brand as Tropical Contemporary Architecture that is commonly design in this region. |
Alternatively, flat roof can be employed consistently with the porch and doubled up as balconies. Balconies or roof top terraces are external room. Occasionally, a single side of the wall is extended up to create a strong vertical statement as a Feature Wall. |
As a result of this exercise, a product that we called Architecture is produce. In this case the form of architecture is produce. This is called tectonic or architectonic. A Box will remain as a Box until you inject functions into this Box. The functional space will dictate where to locate the door, windows and collectively these arrays of architectural elements are positioned according to another principle called - the Golden Section.
BOX WITH ITS GOLDEN SECTION
Golden Section is also known as the Rule of Third. It is a concept that mimic the natural patterns of nature such as Sea Shell. Fibonacci attempted to put it into a mathematical model and it is known as the Fibonacci numbers. Corbusier based on the same principle to derive its Modulor Man.
It is also called the Golden Ration - The golden ratio is that proportion which, as a standard proportion, underlies the arrangement of the human form, the construction of the more beautiful animals, the construction of plants, namely in the form of their leaf-arrangement, the forms of various crystals, the arrangement of the planets, the proportions of architectural and sculptural works recognized as being the most beautiful, the most satisfying chords in musical harmony, as well as many other things in nature and art.
It is also called the Golden Ration - The golden ratio is that proportion which, as a standard proportion, underlies the arrangement of the human form, the construction of the more beautiful animals, the construction of plants, namely in the form of their leaf-arrangement, the forms of various crystals, the arrangement of the planets, the proportions of architectural and sculptural works recognized as being the most beautiful, the most satisfying chords in musical harmony, as well as many other things in nature and art.
GEOMANTIC NOTE 03
In YiJing, there is something called the Heaven, Earth and Human numbers. When these are quantitatively compared, it produces a constant similar to the Fibonacci numbers. Therefore in Chinese Geomancy, it is the basis to represent how Qi moves within an enclosure. Whichever dots that fall within the spiral of Qi represented in this Golden Section is called the Meridian Spot or Xue. Therefore, it is paramount important to define usable rooms or partitions according to this golden section. The 3 most important aspect of human dwelling such as the Main Door, Bed and Stove must conform to such principle.
HIGHRISE [applied in palmspring]
The Box is applied to all rooms. That suits the furniture layout. To render the elevation dynamic, the balcony or part of the wall is tilted on plan. As a result, a departure of the normal Box layout is obtained.
|
A Linear typology is a very common layout for a rectangular block apartment. It is the true blood of the Box in multi-level. The setback of such configuration is the long corridor effect.
|
The skew typology is a departure of the linear typology. With this configuration at least the long corridor effect has been eliminated.
|
The horse shoe configuration is a total departure from the rectangular block. It also offers 360 view for the outer bay. The curve corridor generates a better perspective.
|
GEOMANTIC NOTE 04
|
A principal in geomancy state that a house must be seated in a sedan chair formation with the mountain at the back, embrace on the left and right, a bright hall in the middle with a table mountain in front. This formation is auspicious as Qi can be coagulated in the front before drawing into the house. So, technically a Horse Shoe formation is preferred.
|

