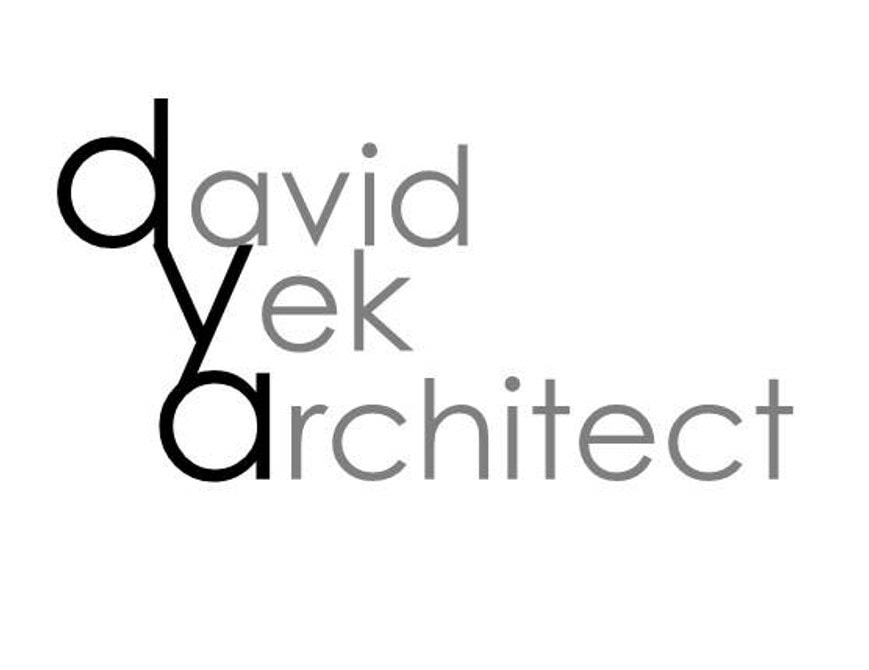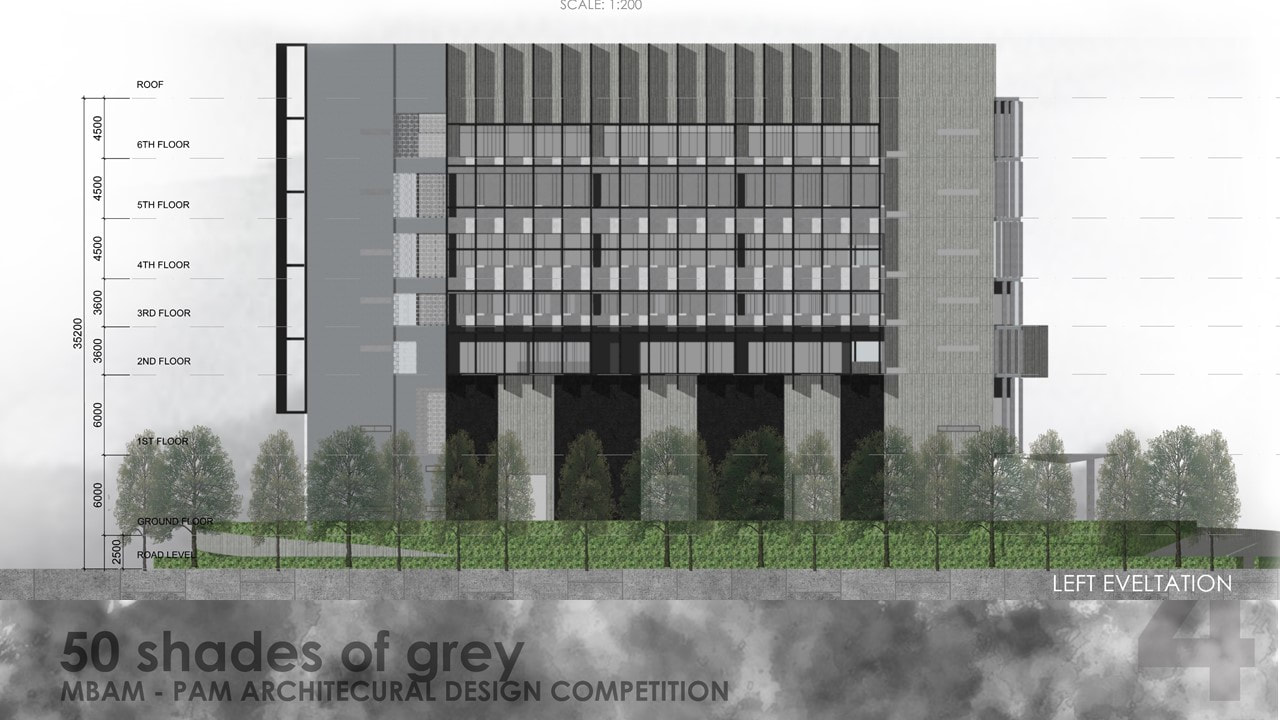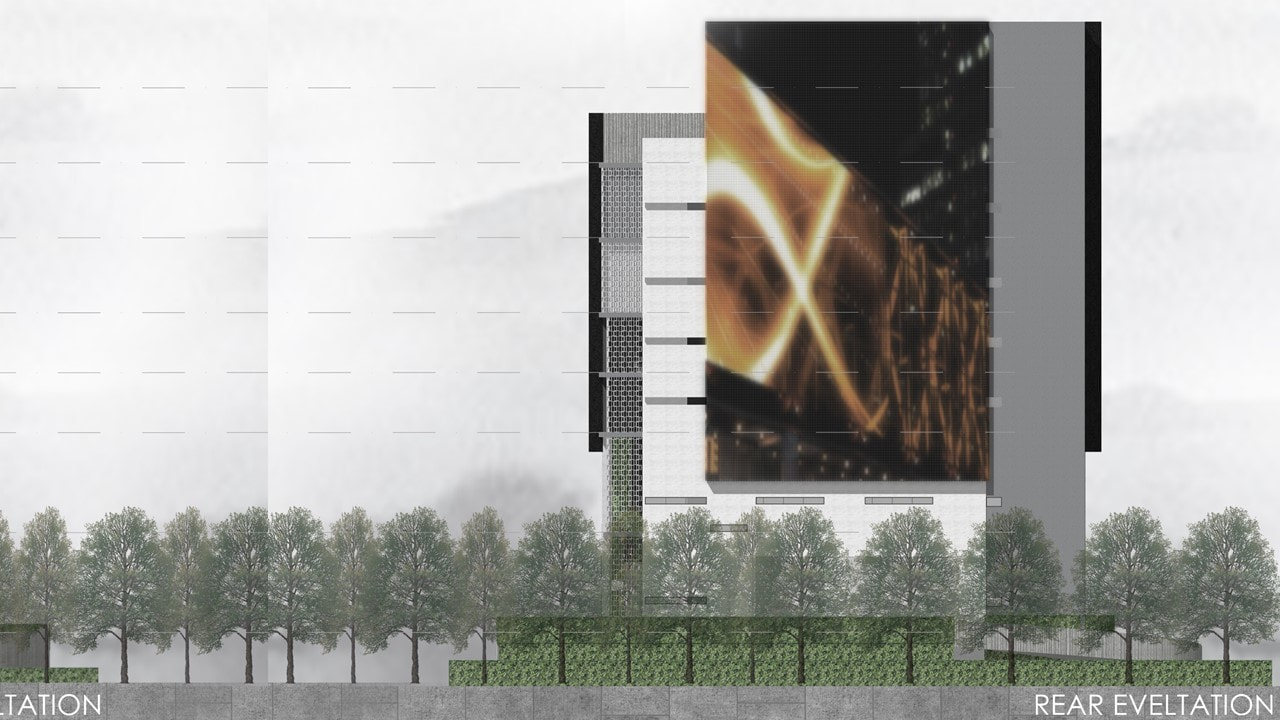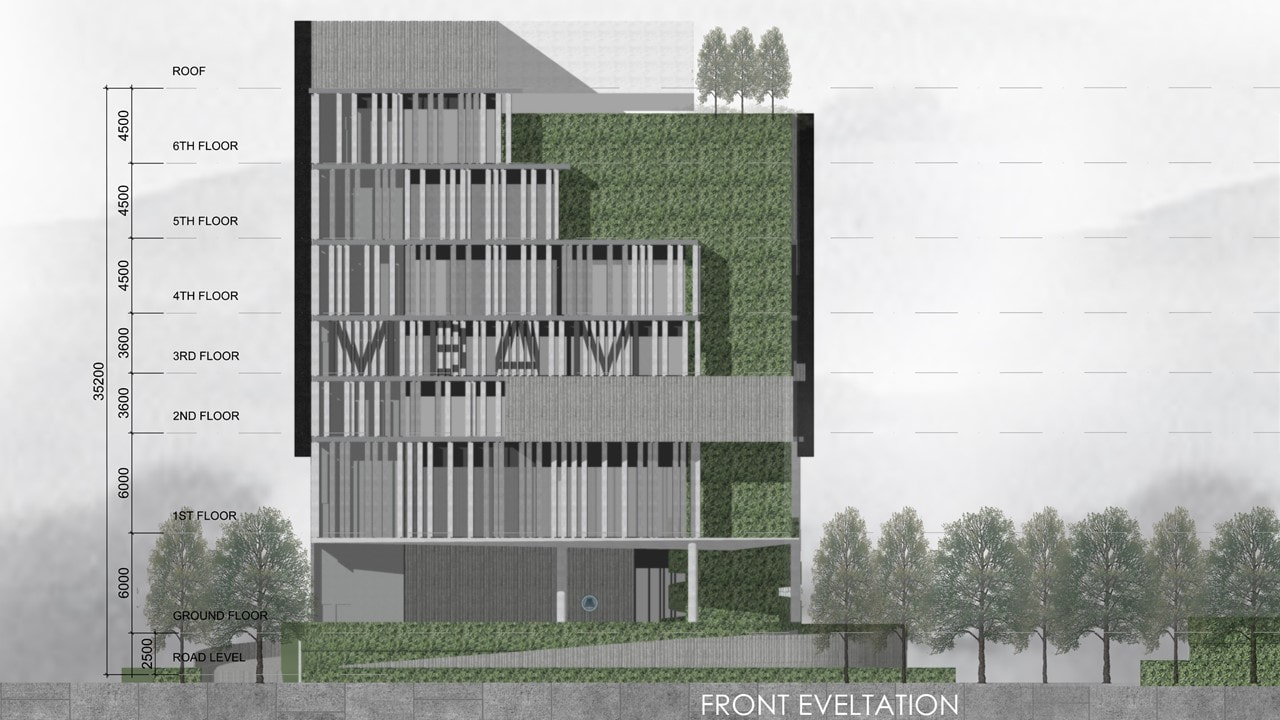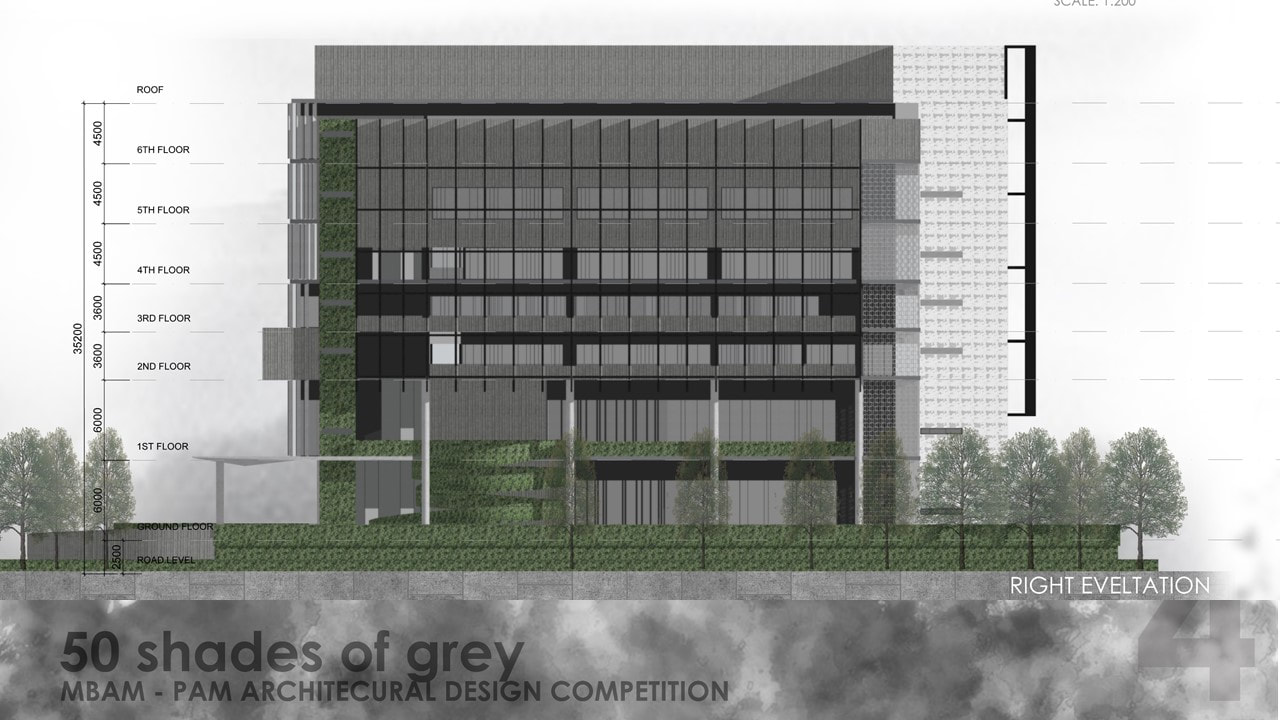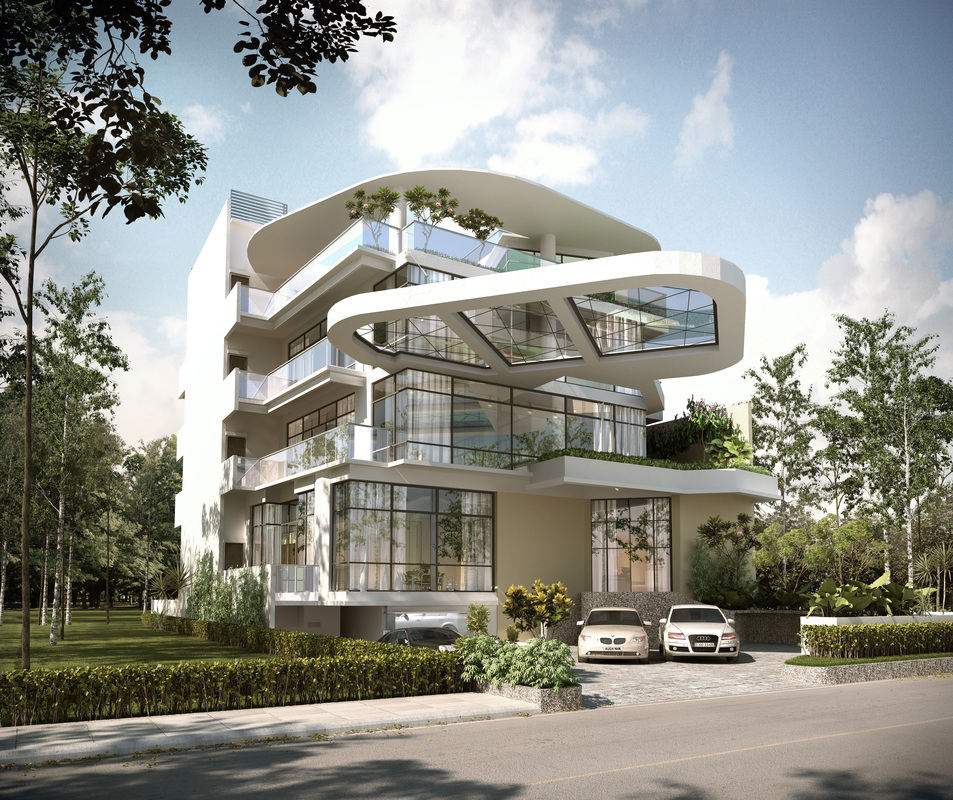ABOUT THE PRACTICE
WHO ARE WE? |
We are Architects by profession, Designers by career. We aim at instigating design at every levels from the smallest of the furniture to the largest of urban design. In between we dwell in the realm of design management, ultimately leading to the role of managing problems, from inception to execution.
|
HOW WE DO IT? |
Our PRODUCTION MODEL vested upon the NEEDS of the INDIVIDUAL we called the SELF. Understanding such we carved a BRIEF that best tell us what and how to do it. This we called an ACT or PRODUCTION. The result of such act is the PRODUCT we called ARCHITECTURE in the scales of (S)mall, (M)edium and (L)arge,notably for the scale of Artefatcs, Building and Urban.
|
A PAGE OF THE THINGS WE DO BEST...
DYA - DESIGN OFFICE |
At DYA we continue to transform ourselves from time to time, including decentralizing and re-centralizing our resources. We explored satellite offices to capture the various market that we found ourselves in. Having said so, we embraced Spartan’s minimalism so as to enable us to focus where it matter most – our Works
|
PAM - MBAM DESIGN COMPETITION |
Interesting to note that when we attempted this competition, our country has been plagued with issues like people mis-handling the nation's wealth liked their own cookie jar... similarly we have a conscious approach not to deal with public institution that depended on member's subscription to our whim and fancy of creating iconic architecture.... this is as reflected in the brief not to be an IDEA competition but a SOLUTION build-able architectural competition. Therefore, our approach are sensible and moderate amplifying the movement of Truth to Materials, simplicity and to some degree - Rustically Raw... Such, we guess does not fulfill the appetite of the jurors... maybe next time...
|
|
|
SSM INTERNATIONAL SCHOOLSSM-Forest City will offer an American-style educational program starting with its youngest students and culminating in a variety of Upper School offerings in Advanced Placement (AP). School work will allow for not only formal teacher-based instruction, but also guided independent exploration of knowledge and regular collaborative work. A rigorous academic program featuring a particular focus on STEM will be complemented by robust offerings in arts and athletics
|
|
|
DATA CENTERRealizing the first Data Center under our folds primarily with regards to Contract Administrations. For building of these kinds, where the applications of Mechanical and Electrical (MnE) are of the optimum, almost 70% of the components. Comprising of a number of buildings namely, the Admin Block, in glass BOX, and the Data Center proper with one future Data Center, not build. For reasons of its utilitarian nature, we aptly called it the "Mega Hard Drive", for their lack of personification and a rather austere and boring outlook that needed to be "fashioned" ...
|
|
|
RUSTIC RAPHSODYWe celebrated the turn of events in our motherland with the free fall of our currency arising from endless corruptions scandals that plague our motherland, leaving relatively nothing for us. Poor as it may be we urge to go back to basic. The very fundamental of construction of brick mortar and concrete. There is really nothing left to be concealed and no money therefore no cosmetic intended. Everything shall remain as truth to materials. Raw and rustic. These are the poem that we chanted through this work....
|
|
|
VERTIGO RESIDENCYA Housing Development earmarked in a green enclave. Vertigo - means vertical. As reflected in the the site aerial view, the other side has undergone massive earthworks ready for another form of major development within the neighborhood. In this attempt, we tried to explore 2 major components. One being the so called low cost apartments while the other the mid cost apartment. In both attempts, we tried to improved on the floor layout and the internal layout of the units to bring back some form of dignity to the common average stratified user. ...
|
|
|
GARDEN HOMES
Garden Homes is a master plan concept amalgamating the typical terrace houses concept with the garden city. In other words, it is a residential terrace enclave smacked right into the garden with the roads, transformed into boulevards with intermittent garden islands punctuated road junctions. Back lanes are replaced with strip gardens, in every nooks and corners connecting and linking to another neighborhood gardens and parks. These are the so called, Green Lungs.
|
|
|
DESARU RESIDENTIAL HUBThis is an attempt to design and propose a neighborhood of communities for students and teaching staffs for institution of higher learning in Desaru. The initial attempt is to orientate the blocks to avoid the East and West Axis. Next to introduce common facilities with a club house facing the football field. Finally, the green lungs connecting one precinct with another.
|
|
|
SUNMED COMPETITION ENTRYCompetition entry for a mixed development in Medini. Comprising of SOHO, Office Tower and Apartment block above a Commercial Podium. Having the Green Lung linking the SOHO with the Apartment Block thus creating a seamless connection. Multiple green deck above podium has been an exclusive sanctuary for the office block. A sky bridge connecting SOHO to the office tower create additional executive level for mutual facilities.
|
|
|
MCM ESTATE HOUSE - ALTERNATIVESGenerally budget cuts resulting in a more utilitarian out looked building. Trying to keep the initial idea of truth to materials, raw and minimalist approach. Space planning is rather straight forward - the classroom and office block fronting the road, the courtyard of canteen, huge store rooms accessible from the courtyard and below it, is the workshop with the docking and amenities.
|
|
|
MCM ESTATE HOUSE
The site is located at the peripheral of the campus, on a sloping land overlooking the green vista of natural foliage and a stream. Perhaps we could proposed a canteen at road level, an elevated "tree house" office so that it can captured the entire vista, a workshop cum store house at the lowest level? Together we nicknamed it as the Estate House. This is actually the department of Estate and Property for the school.
|
|
|
MCM UNIFORM ANNEX
We attempted another design intervention with an annex building tug neatly at the end of the main administration block. Apparently the design of the admin block has been given so much attention to its main facade, resulting the end block being very much neglected with a huge blank wall. This wall is unfortunately facing an open air amphitheater, bounces glare and heat towards it and making the public space almost "impotent". Similar to our previous work with tropical design, large overhangs and sun shading were introduce. With the CG, it looks stunning with the B&W backgrounds.
|
|
|
MCM KITCHEN EXTENSION
The school is booming and the kitchen needs some extra spaces. With the back of house that is currently underutilized, We attempted to redesign it as a docking place doubled up as a storage and a new dish washing compartment. We attempted to employ steel lightweight structure with plenty of openings for cross ventilation. Skylight for natural lighting. The interplay between the natural materials of brick and steel creates the necessary texture of truth to materials in the context of Small is Beautiful.
|
|
|
ALBIENT
Re-investigating the typology of shop-offices. Apparently, few things are fixed such as Five Foot Ways, signage, Shop fronts and Stair core. Yet the concerns are given to rhythm, minimalist aesthetic, brutal-ism rendition of a modern facade, Huge ribbon windows, flat roofs for roof gardens, alfresco dining, mezzanine floors, bay windows and perforated crown. The raw aesthetic draws the use of the truth to materials such as bare concrete, un-plastered brick walls, dark ionized aluminum framed glazing and the un-assumed concrete vent blocks. Mixed and match with polished stainless steel signage with back lit LED, creates an ambiance of high exclusivity and expansive chic location.
|
MEDINI
An unsuccessful bid for a competition in Medini through a larger firm for which we attempted to engaged. The briefs calls for an iconic tower in Medini to house its HQ and to lease out the others. In this attempt we employ a twin tower strategy with a bridge, not through the mid section, but at the highest floor to allow for a circulatory connection among the people in the building that is believed to increase productivity without the need to come to the lobby. The tower blocks are twisted to minimized solar gains and at the same time, facade comprising a skin of green walls are employed within the threshold of the solar gain surfaced during the most extreme of the day and the evening. Webs of pattern resembling the geometry was employed to shelter away the car park deck. Green deck is located at the podium top, break tanks levels and the penthouse unit to capitalize on the notion of vertical green.
|
|
BATU RESIDENCE
Private residence for a friend. We did the entire scheme including Geomancy consultations. Completed within 2 years with a budget estimated at RM 800,000.00. The design approach is modern with a dash of Neo-urban with corner windows, Patios, undulating roof profiles and large overhangs.
|
|
|
PARKCITY
Located in Parkcity enclave, Mok Residence explore the idea of Modern Architecture of the Box staging in 3 levels. The upper torso is heavier. The box is infilled with corner windows allowing view unobstructed to the outside. The column free porch allowing more cars to be parked. It is also a composition of balconies with pitched roof mixed match with louvres screens.
|

