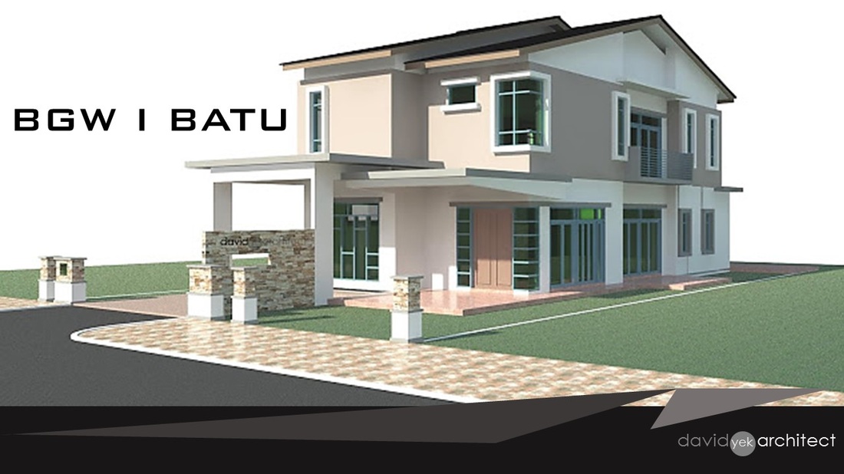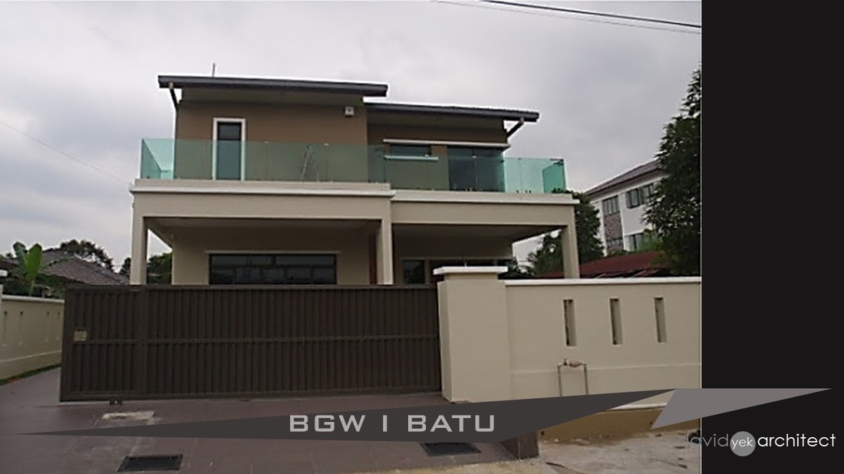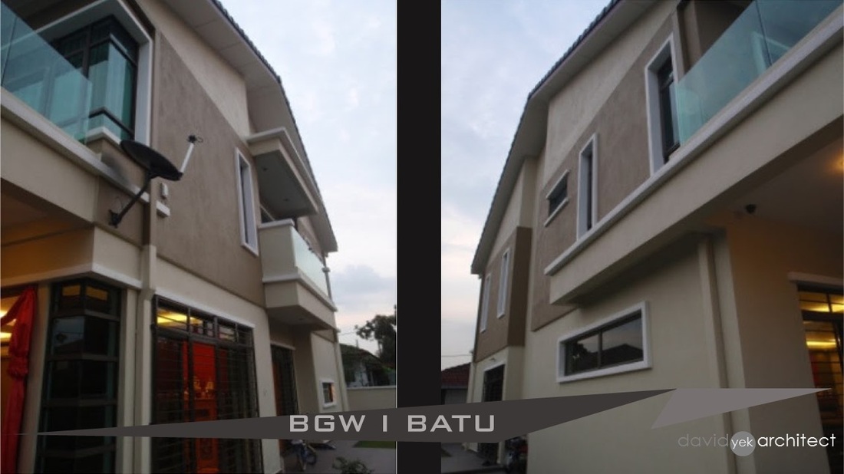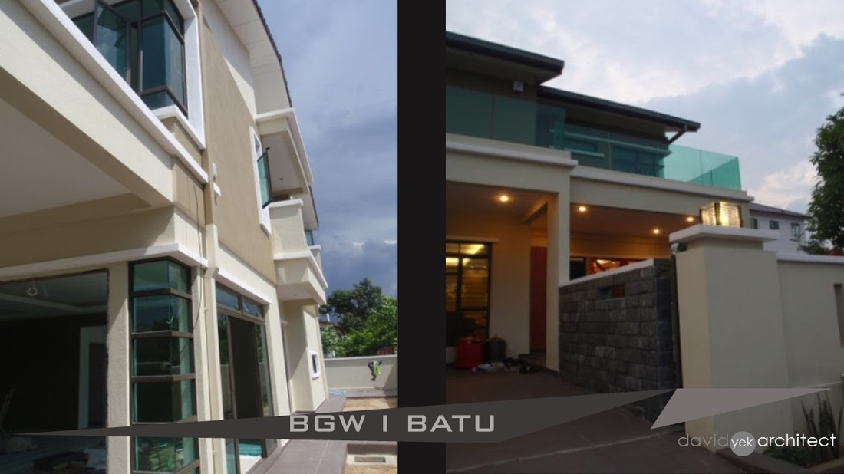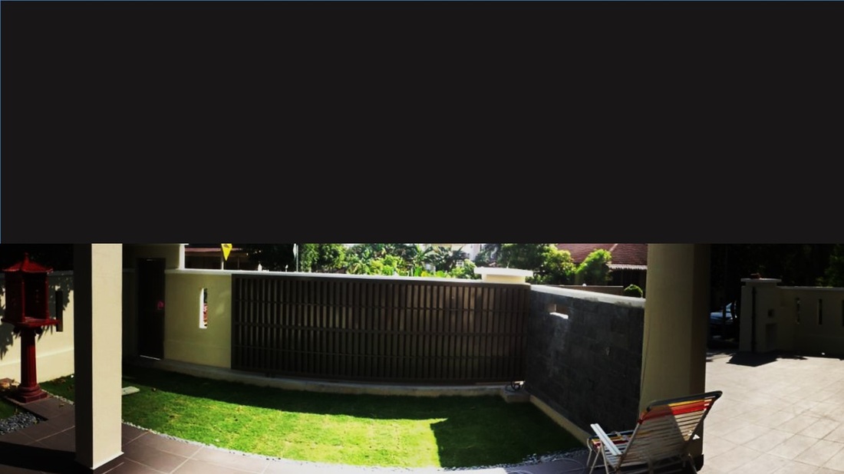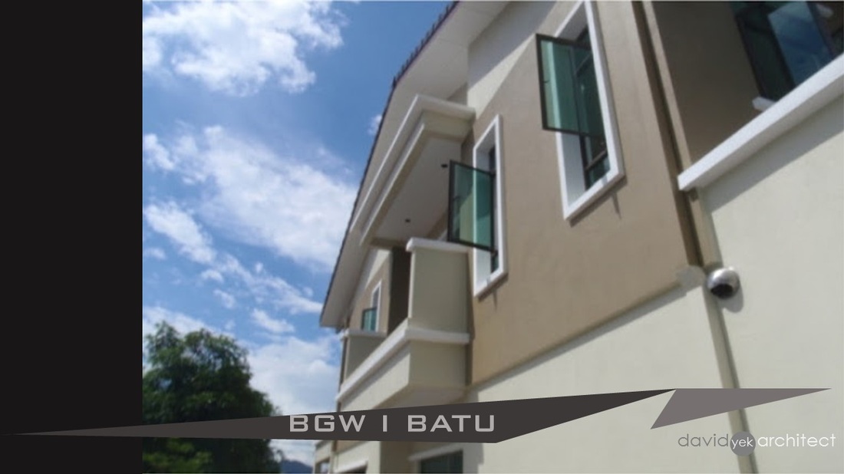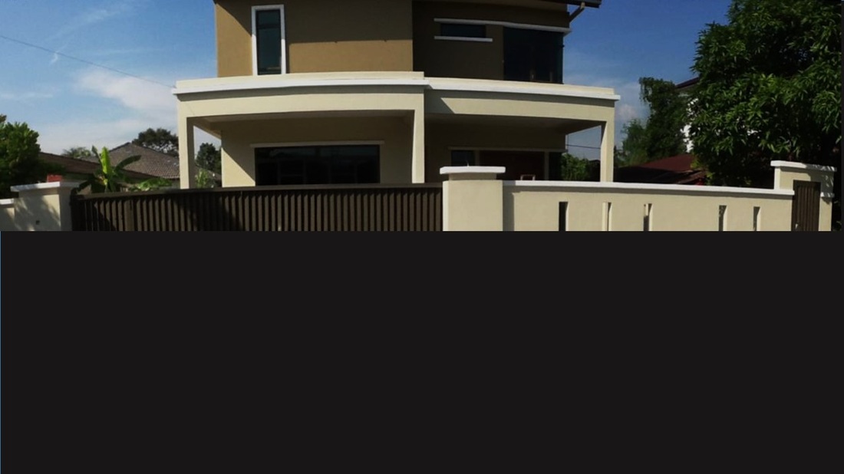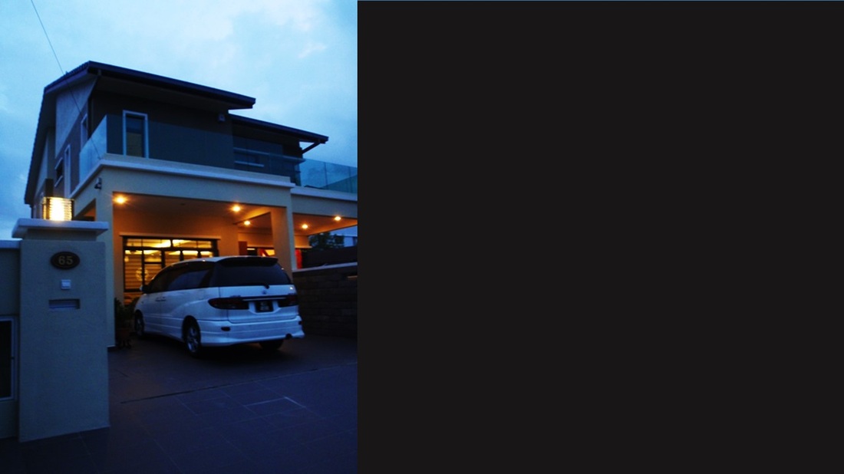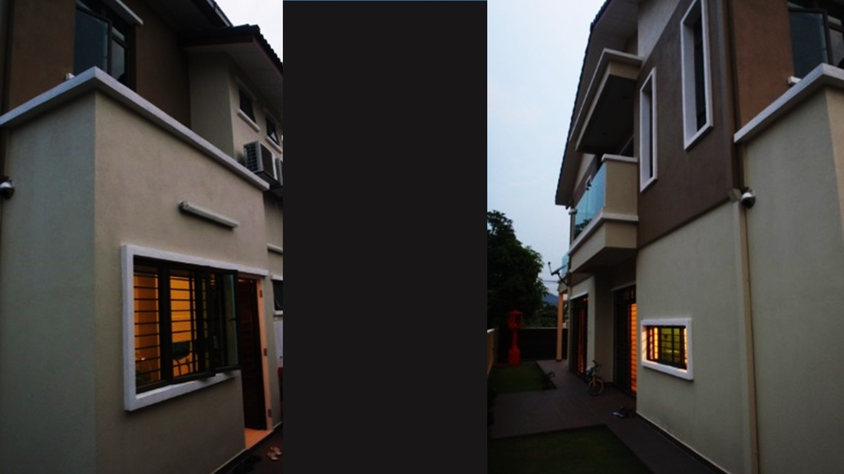This project started as a FengShui assignment where we were called in the capacity of FengShui consultant to audit the site. After the audit, the owner, Mr. Ng decided it is best to demolish the old house and to construct a new one. He requested a very simple double storeys detached house. We attempted to design based on solid FengShui principle and thereupon we adopted a modernist approach with a dash of contemporary tropical design of large overhangs, corner windows, flat porch, box-look hood and tempered glass balcony. Openings are kept to bare minimum to reduce glare and solar gains. Interior spaces are rather straight forward with living, dining and both kitchens at the ground level and bedrooms are located above.
This is a project where the architectural language is carry through from my previous work of Hillcourts.
This is a project where the architectural language is carry through from my previous work of Hillcourts.

