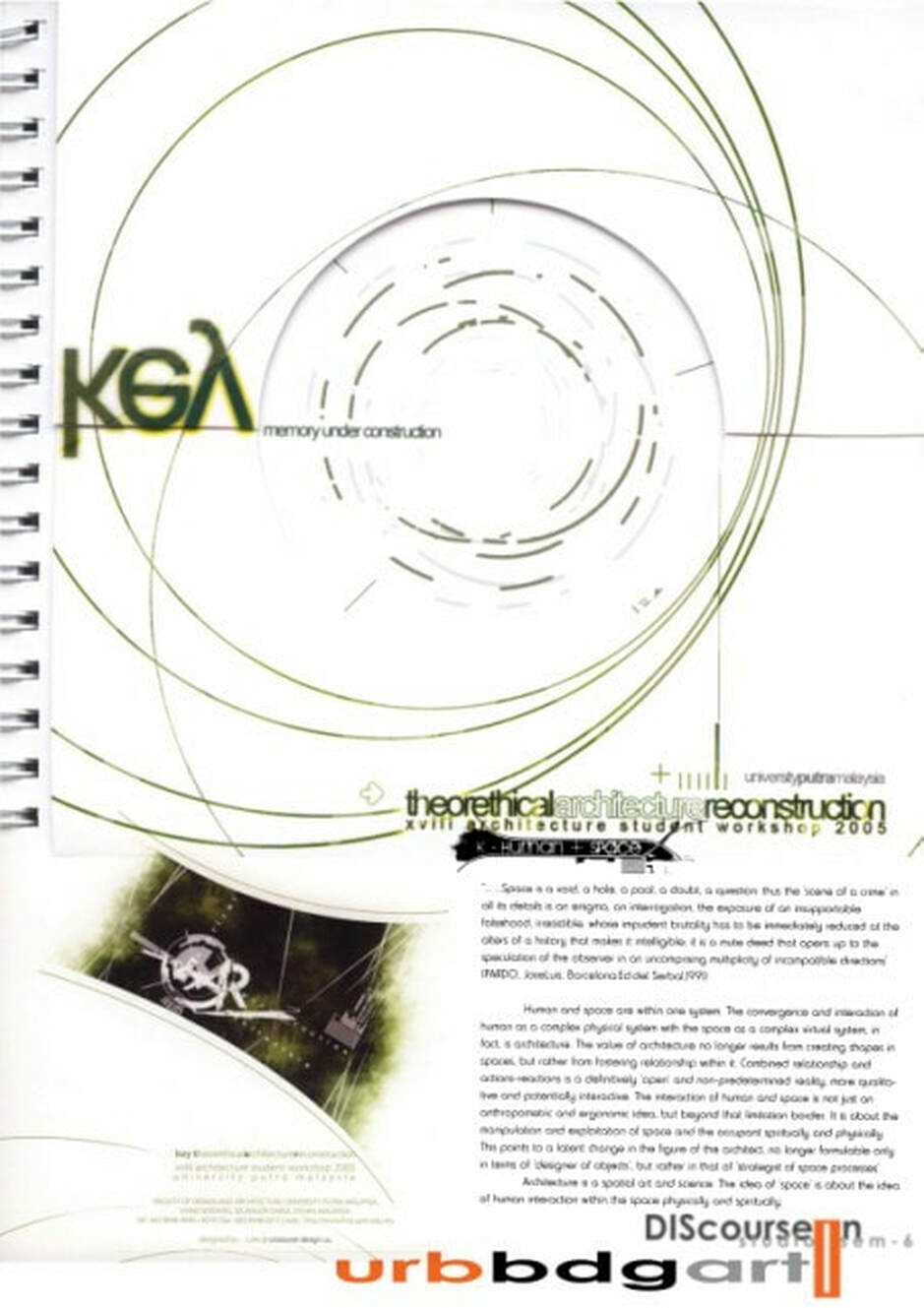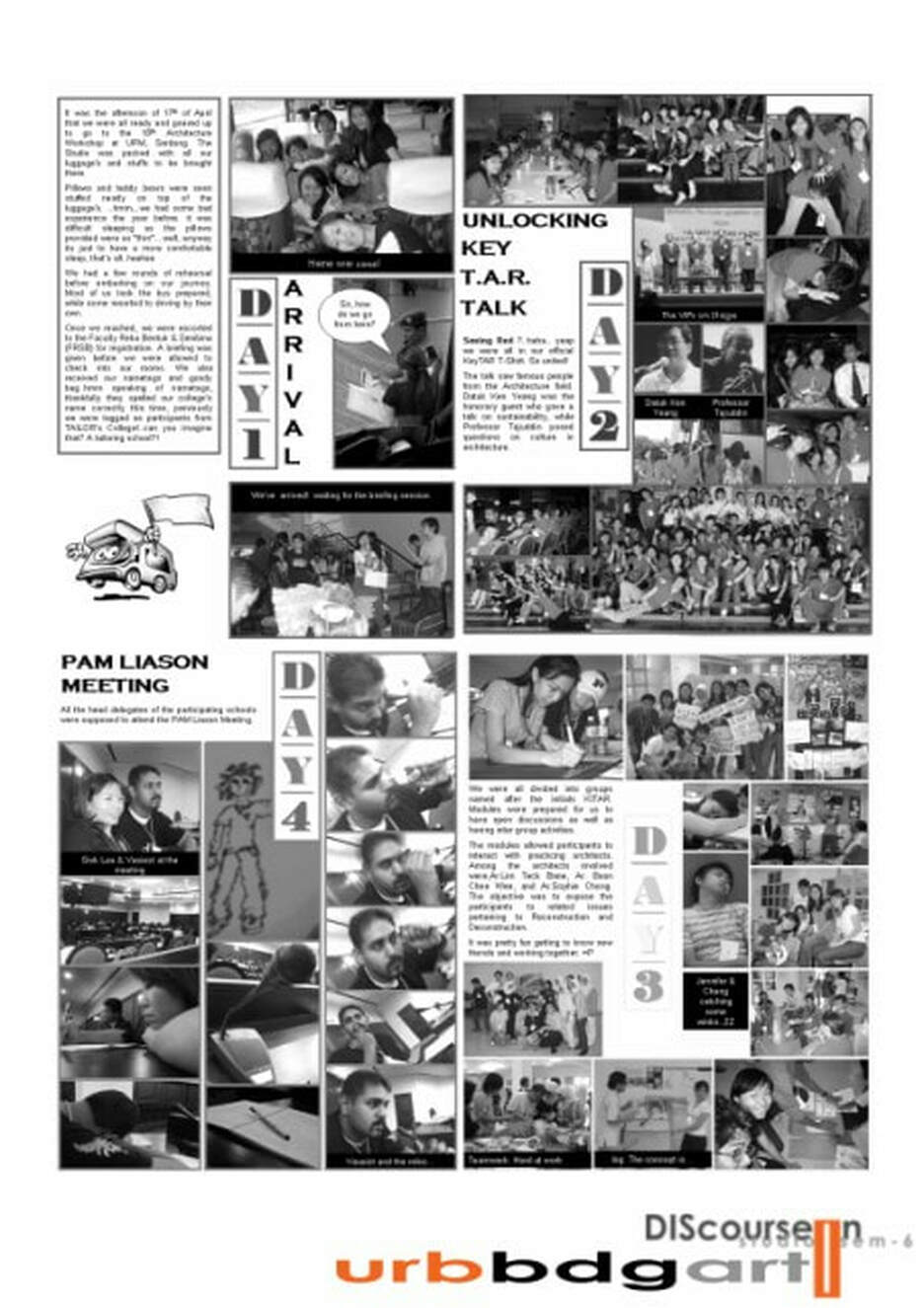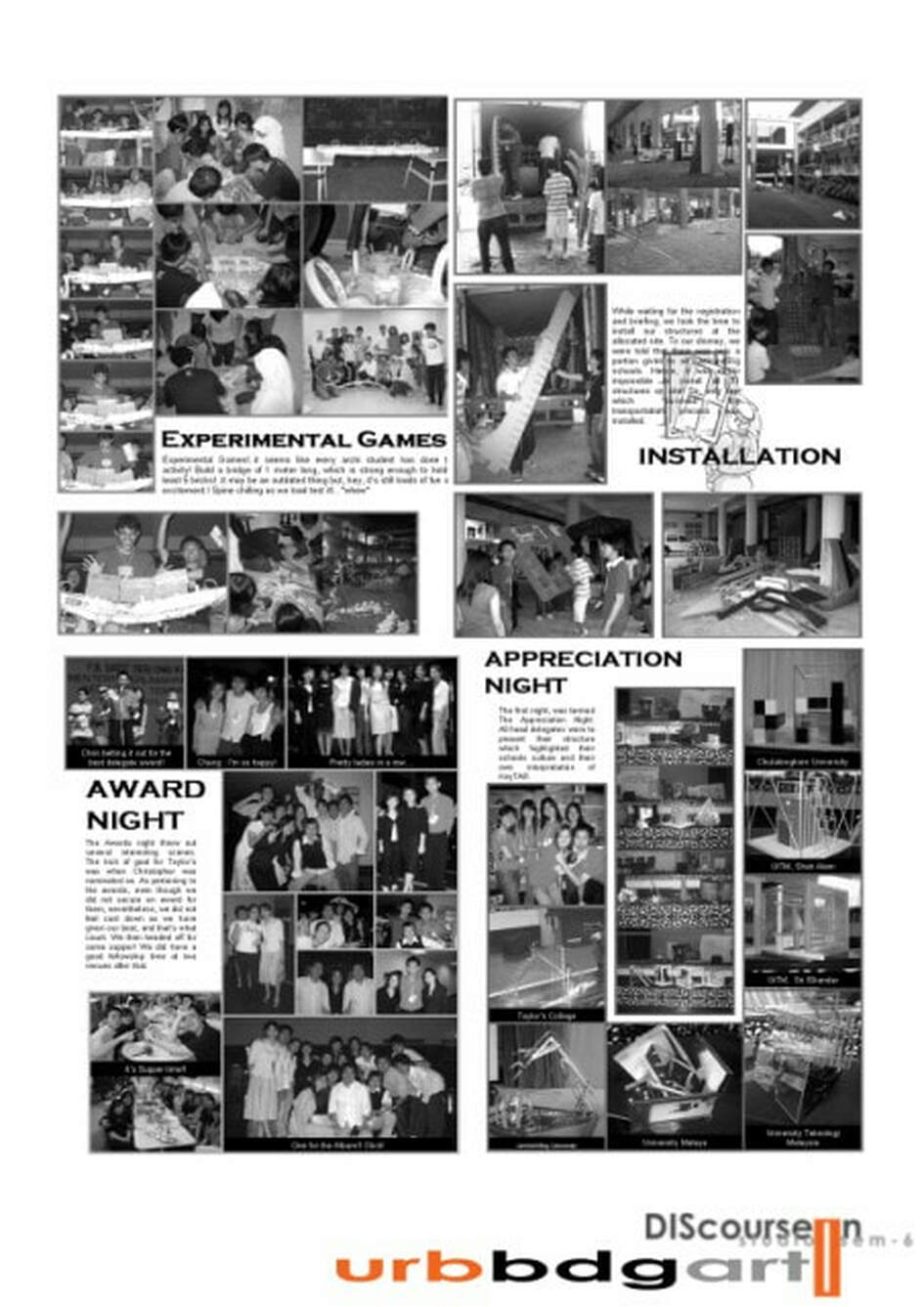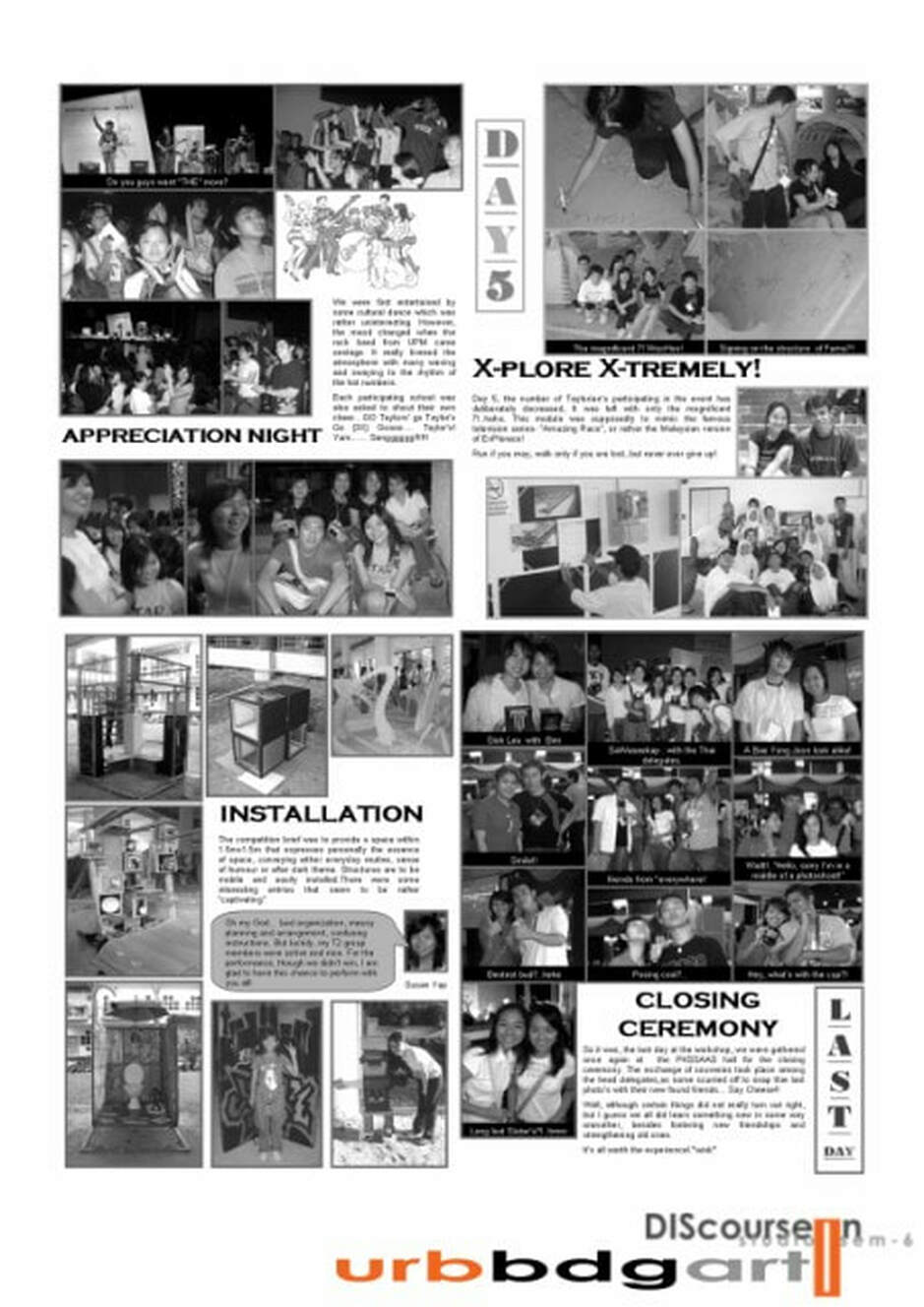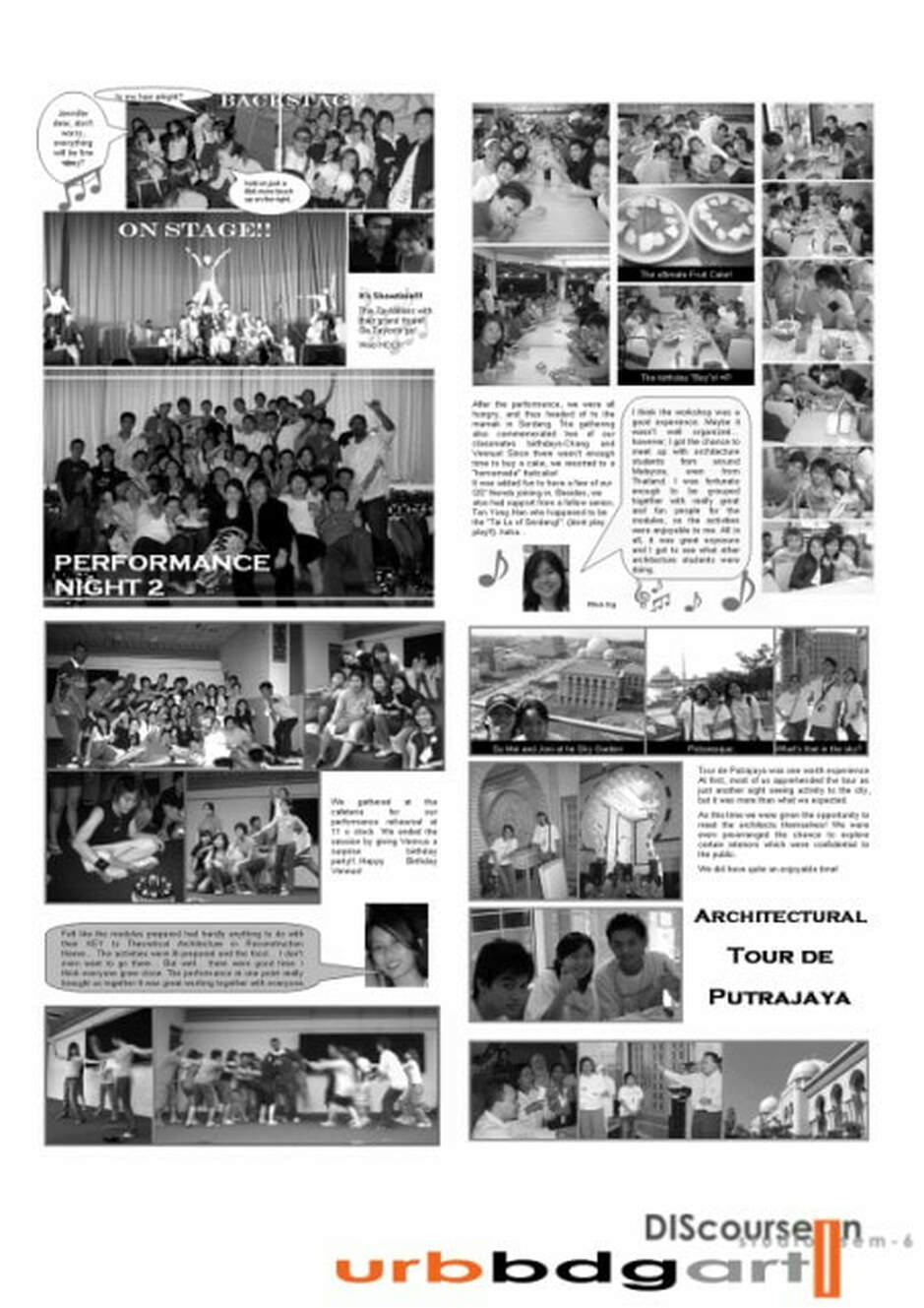THE BREAK
Why Theoretical Architecture Reconstruction?
This year’s theme KeyT.A.R (Key to Theoretical Architecture Reconstruction) hums for alternate revelation in embracing architecture in our daily lifes. Yes, it spells out as KeyT.A.R or sometimes misunderstood as ‘kitar‘ or recycle in Malay but simultaneously the two are correlated. Considering KeyT.A.R, signifies the opening of an interchange in conceiving architecture. ‘Key’, placed in front of the acronym T.A.R adds up to the whole pronunciation of keytar which differs from kitar and also bears different meaning. The word ‘key’ purposely functions to borrow the syllabus “key” and also analogically describes a triggering gesture towards Theoretical Architecture Reconstruction (T.A.R). Kitar, on the other hand, is one of the components discussed within the theme’s scope.
Formally, key is analogically elaborated as the entity that triggers a bigger impact in which it used to open or unlocking the theoretical understanding of architecture reconstruction. The theme portrays the urge in reconsidering current architecture impetus the manifestation of reconstruction. It is an escapism medium that allows future architects to think twice when perceiving and designing. And even thinking critically when it comes to ‘recycling’ an existing building, either efficiently, formally, material wise or through the full development of the building project. In sense that the design is reconstructed rather than deconstructed and injecting more life to its ambiance by assimilating architecture and culture together.
“... reconstruction is dealing with dynamic circulation system for better architecture in the modern space – times of architecture. It is also the exemplification of the sustainable approach in urban planning, landscape and architecture. “
(Wu Liangyong: 1999.a)
More over, the aim of proposing theoretical architecture views are mainly to reconsider the relationship between architecture itself and culture. In placing man at the centre of intertwining binaries and interlocking contradictions, architecture-culture role calls for fusions of architecture, landscape and urban planning. The binaries include: image/ form, inside/ outside, structure/ ornamentation, ground/ edifice etc; not pragmatic separately but they are perceived as interlacing together in generating sustainable design environment. The role of architecture in shaping the nation, Prof. Wu Liangyong stressed that technology should be reconsidered as facilitating culture and not otherwise:
“…the utilisation of technology, consideration on humanist, ecological, economic and regional aspects should be integrated. Different levels of innovation should be carried out in order to improve the level of architectural creativity. Many theoretical and practical examples are available today, and it is obvious that much more progress will be made in the next century.”
(Wu Liangyong: 1999.)
In order for architects to become aware and responsive to his environment, one must consider all four factors mentioned above, humanist, ecological, economic and regional aspect. The level of innovation presented will improve the architects’ design and sets a regional identity which exclusively distinguishes the niche of a nation.
Workshop’s Aims
Man holds the key in shaping his environment. Being given the role of the custodian of earth, man has to balance both knowledge and axiological embracement. In the case of architects, they are given the responsibility to integrate both art and science in forms of constructions. The workshop is designed to experiment on man’s attributes towards architecture in the most interactive way possible. Followed by sequence of theoretically and practically discussions, brainstorming sessions and excursions. Students are urged to ponder on unlocking the key to theoretical architecture reconstruction according to four steps:
1. Pondering on theoretical architecture reconstruction – dialectic session with scholars and professionals
2. Understanding Man – ergonomic and sensors experimentation
3. Reconsidering reconstruction in the society – excursion sessions
4. Conclusion session – create a presentation according to students’ understanding
These steps then are implied into modules within the 5-days workshop. The messages are carried out simple and practical as possible to meet the targeted audience; undergraduate architecture students.
Objectives:
In making this workshop a reality, the objectives below are followed:
1. To provide a wider understanding of architecture in a concise manner; understanding formally, efficiently, and their material.
2. To expose students to critical thinking in experiencing architecture.
3. To relate the roles of reconstruction in architecture, landscape and urban planning.
As a conclusion, it is hope that the theoretical and practical techniques presented will be applied by the students in their design attempts.
This year’s theme KeyT.A.R (Key to Theoretical Architecture Reconstruction) hums for alternate revelation in embracing architecture in our daily lifes. Yes, it spells out as KeyT.A.R or sometimes misunderstood as ‘kitar‘ or recycle in Malay but simultaneously the two are correlated. Considering KeyT.A.R, signifies the opening of an interchange in conceiving architecture. ‘Key’, placed in front of the acronym T.A.R adds up to the whole pronunciation of keytar which differs from kitar and also bears different meaning. The word ‘key’ purposely functions to borrow the syllabus “key” and also analogically describes a triggering gesture towards Theoretical Architecture Reconstruction (T.A.R). Kitar, on the other hand, is one of the components discussed within the theme’s scope.
Formally, key is analogically elaborated as the entity that triggers a bigger impact in which it used to open or unlocking the theoretical understanding of architecture reconstruction. The theme portrays the urge in reconsidering current architecture impetus the manifestation of reconstruction. It is an escapism medium that allows future architects to think twice when perceiving and designing. And even thinking critically when it comes to ‘recycling’ an existing building, either efficiently, formally, material wise or through the full development of the building project. In sense that the design is reconstructed rather than deconstructed and injecting more life to its ambiance by assimilating architecture and culture together.
“... reconstruction is dealing with dynamic circulation system for better architecture in the modern space – times of architecture. It is also the exemplification of the sustainable approach in urban planning, landscape and architecture. “
(Wu Liangyong: 1999.a)
More over, the aim of proposing theoretical architecture views are mainly to reconsider the relationship between architecture itself and culture. In placing man at the centre of intertwining binaries and interlocking contradictions, architecture-culture role calls for fusions of architecture, landscape and urban planning. The binaries include: image/ form, inside/ outside, structure/ ornamentation, ground/ edifice etc; not pragmatic separately but they are perceived as interlacing together in generating sustainable design environment. The role of architecture in shaping the nation, Prof. Wu Liangyong stressed that technology should be reconsidered as facilitating culture and not otherwise:
“…the utilisation of technology, consideration on humanist, ecological, economic and regional aspects should be integrated. Different levels of innovation should be carried out in order to improve the level of architectural creativity. Many theoretical and practical examples are available today, and it is obvious that much more progress will be made in the next century.”
(Wu Liangyong: 1999.)
In order for architects to become aware and responsive to his environment, one must consider all four factors mentioned above, humanist, ecological, economic and regional aspect. The level of innovation presented will improve the architects’ design and sets a regional identity which exclusively distinguishes the niche of a nation.
Workshop’s Aims
Man holds the key in shaping his environment. Being given the role of the custodian of earth, man has to balance both knowledge and axiological embracement. In the case of architects, they are given the responsibility to integrate both art and science in forms of constructions. The workshop is designed to experiment on man’s attributes towards architecture in the most interactive way possible. Followed by sequence of theoretically and practically discussions, brainstorming sessions and excursions. Students are urged to ponder on unlocking the key to theoretical architecture reconstruction according to four steps:
1. Pondering on theoretical architecture reconstruction – dialectic session with scholars and professionals
2. Understanding Man – ergonomic and sensors experimentation
3. Reconsidering reconstruction in the society – excursion sessions
4. Conclusion session – create a presentation according to students’ understanding
These steps then are implied into modules within the 5-days workshop. The messages are carried out simple and practical as possible to meet the targeted audience; undergraduate architecture students.
Objectives:
In making this workshop a reality, the objectives below are followed:
1. To provide a wider understanding of architecture in a concise manner; understanding formally, efficiently, and their material.
2. To expose students to critical thinking in experiencing architecture.
3. To relate the roles of reconstruction in architecture, landscape and urban planning.
As a conclusion, it is hope that the theoretical and practical techniques presented will be applied by the students in their design attempts.

