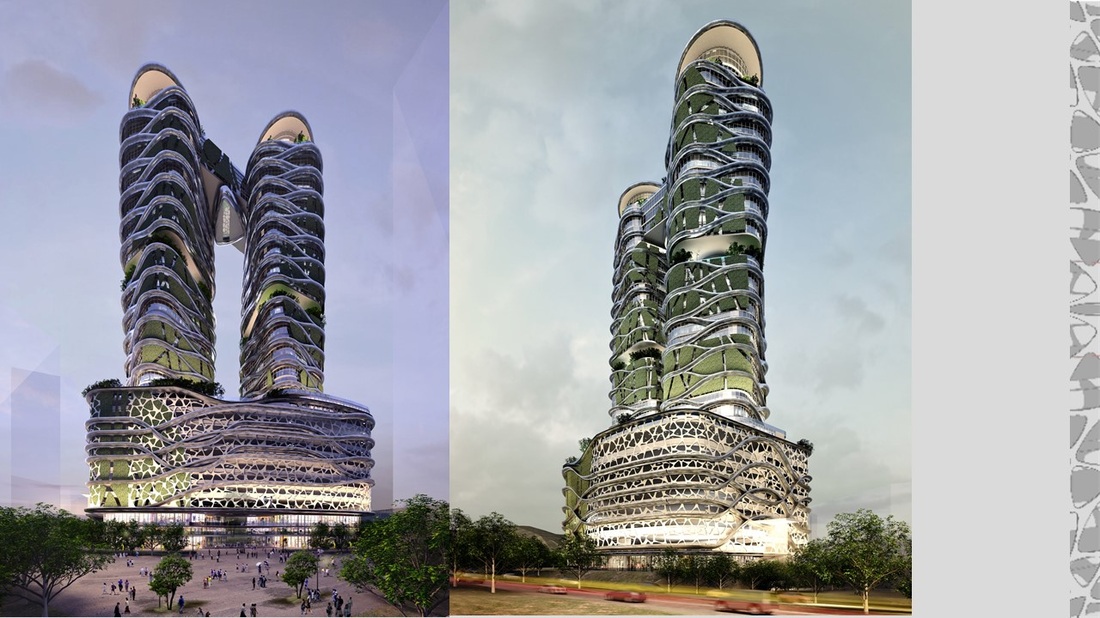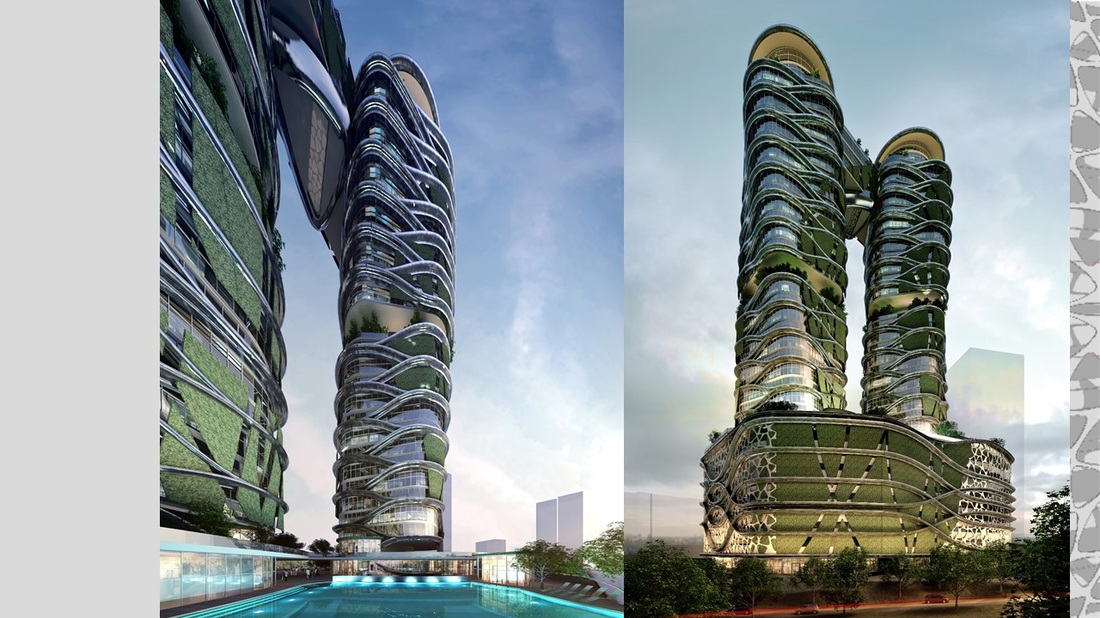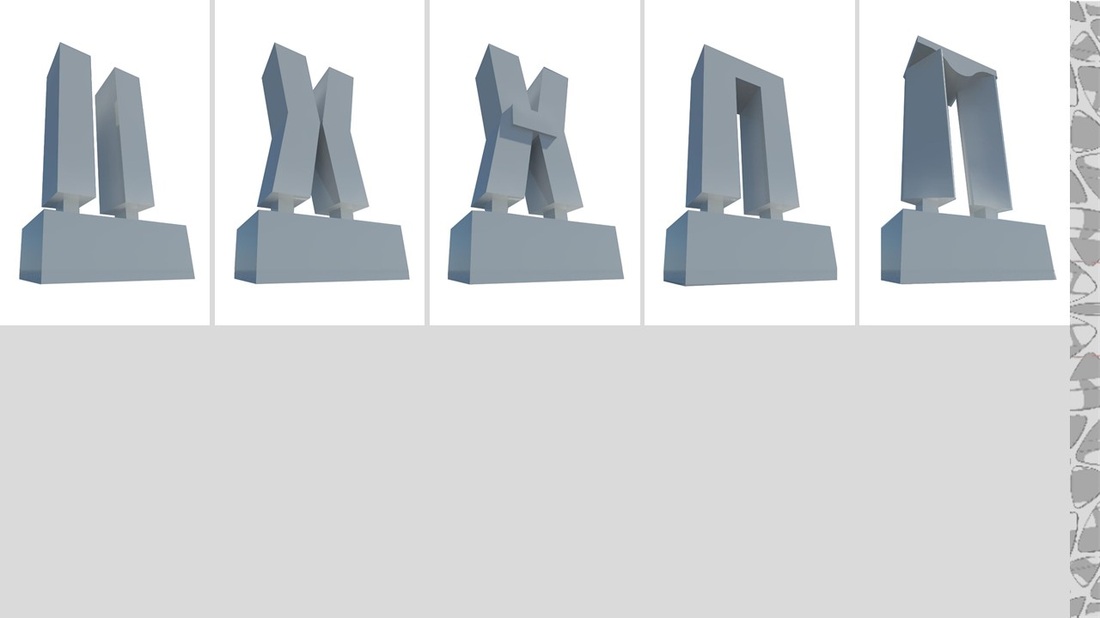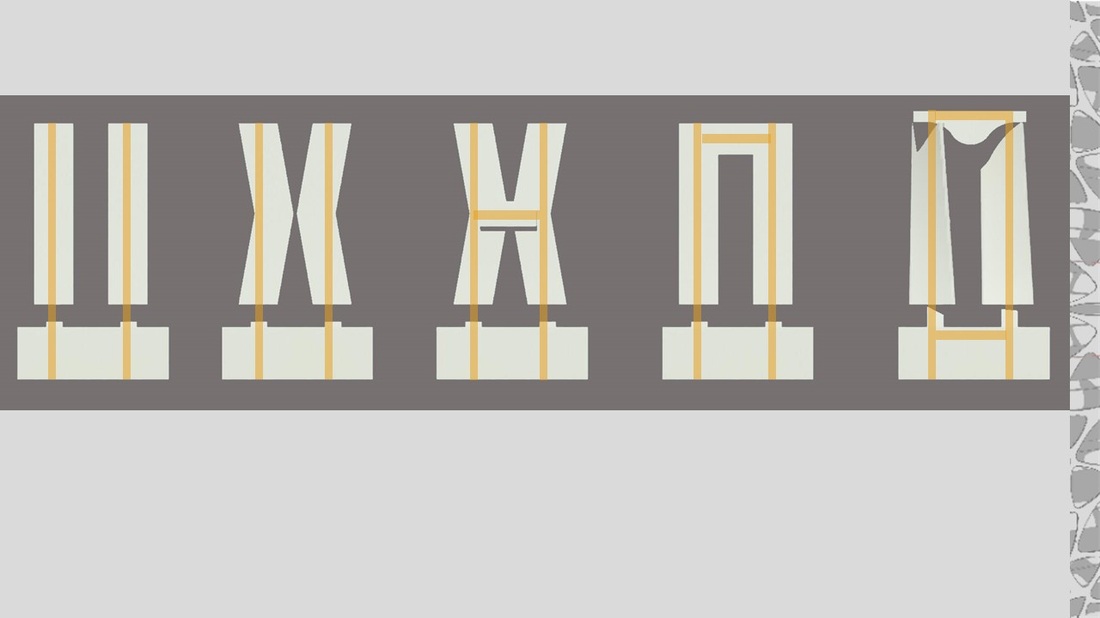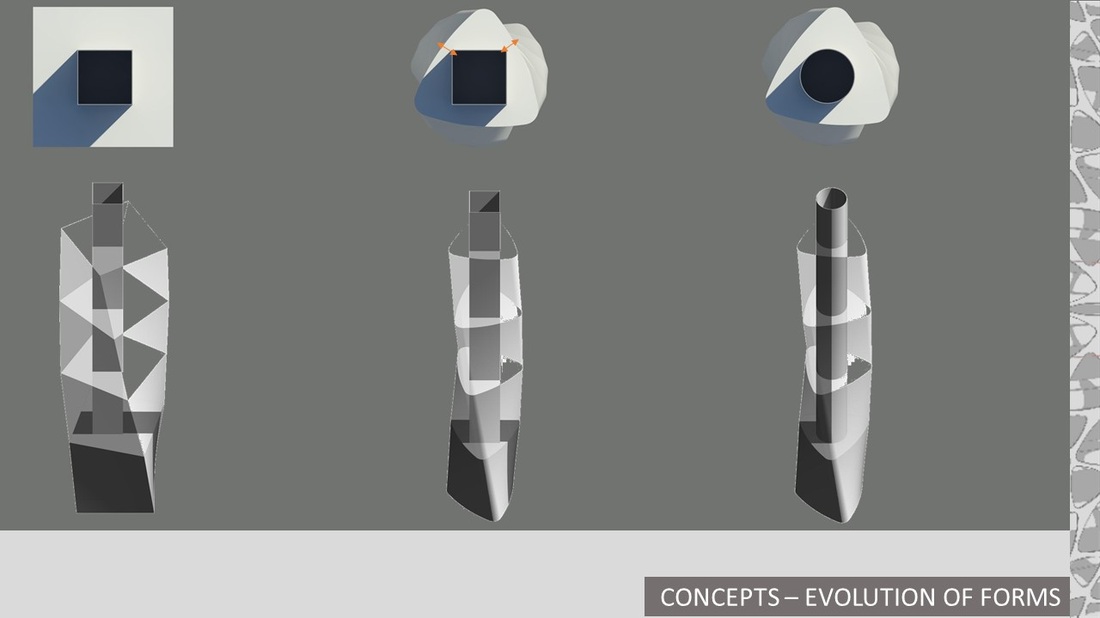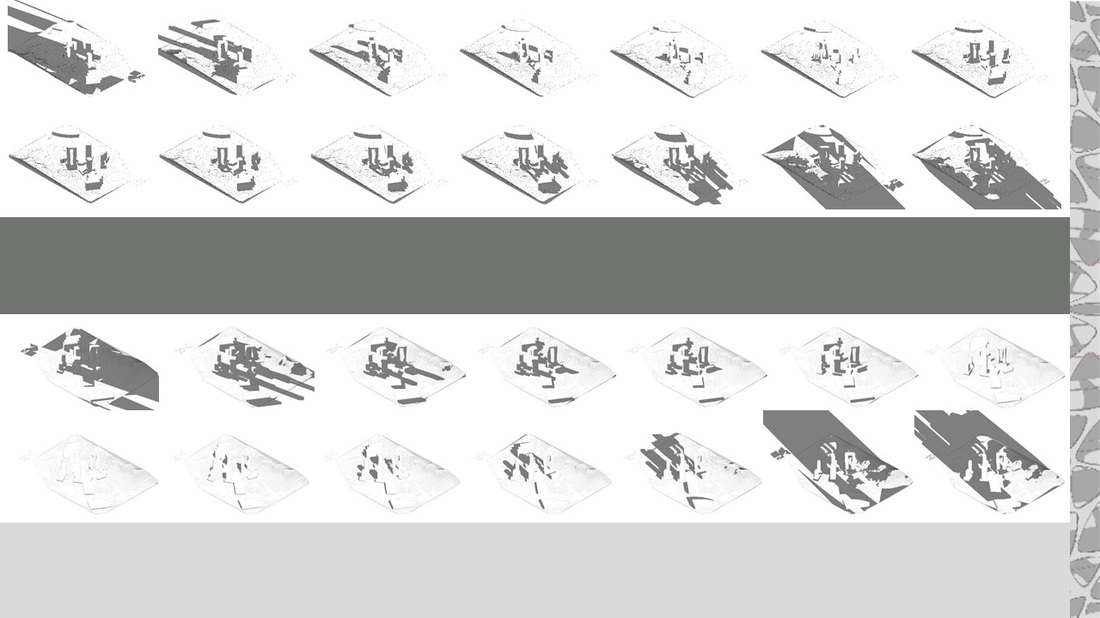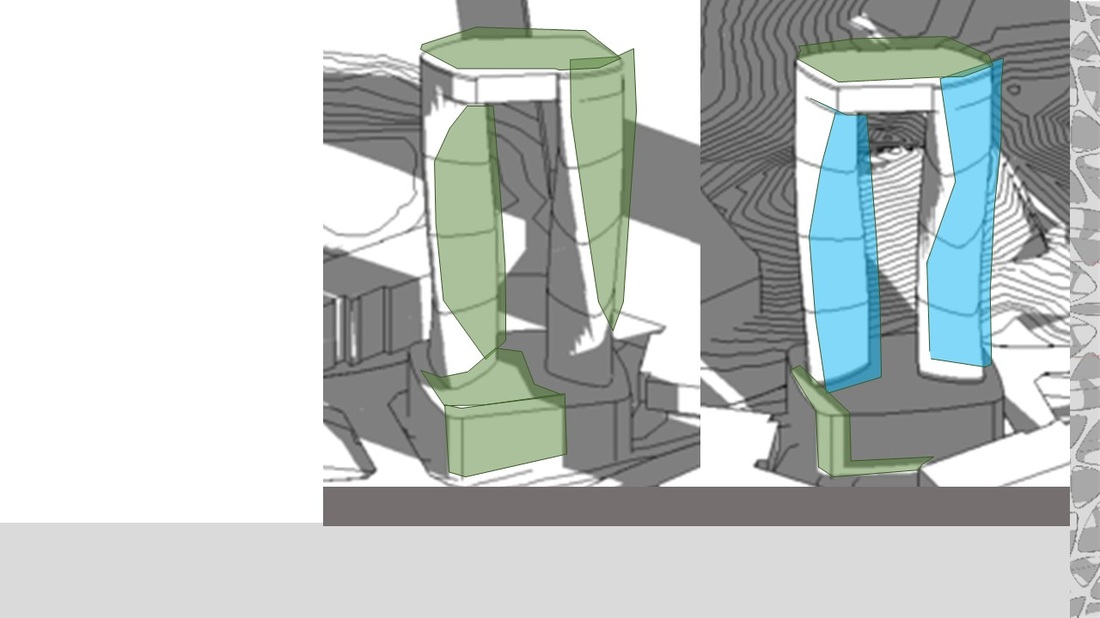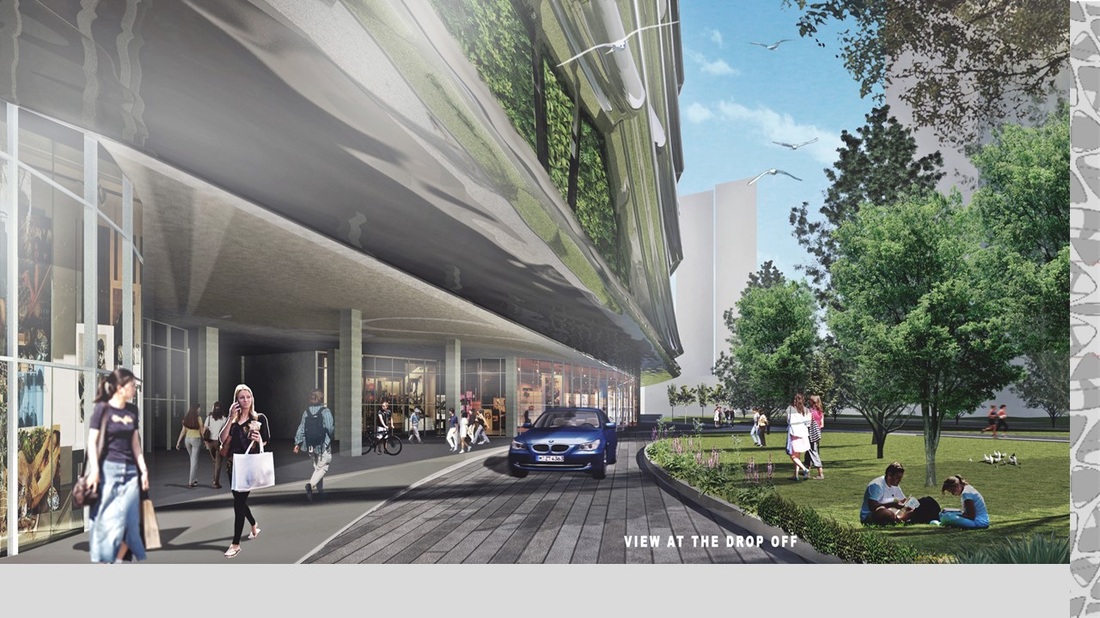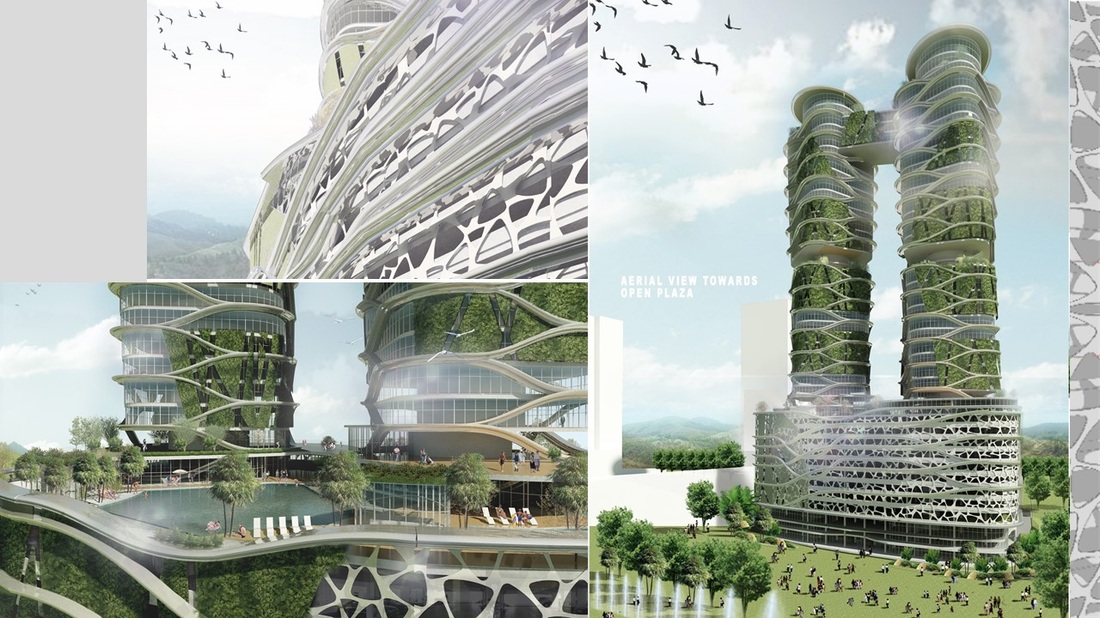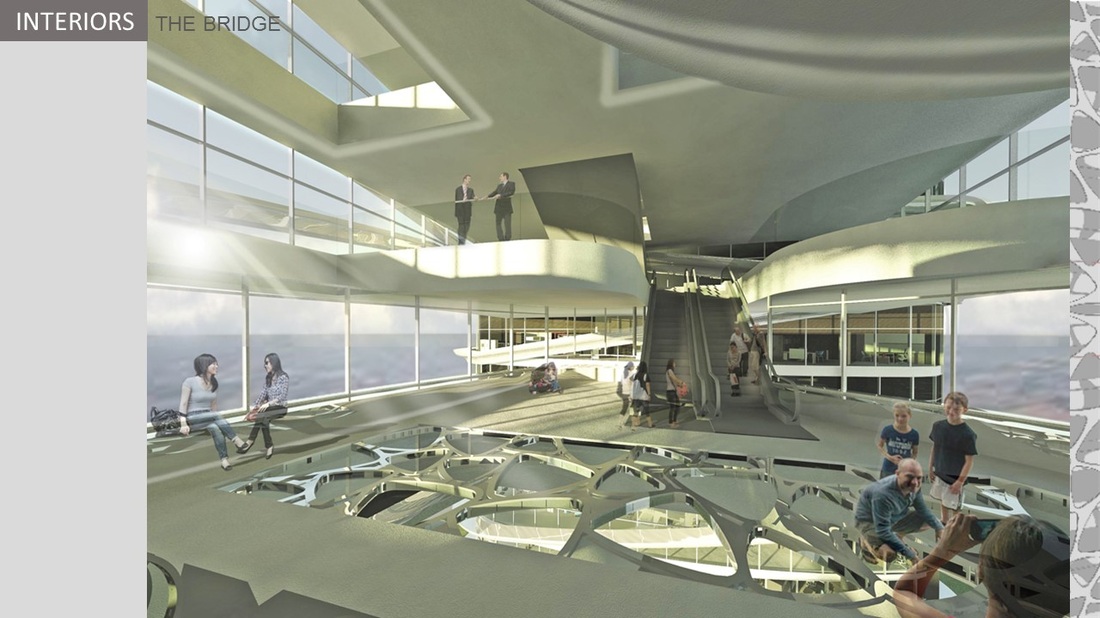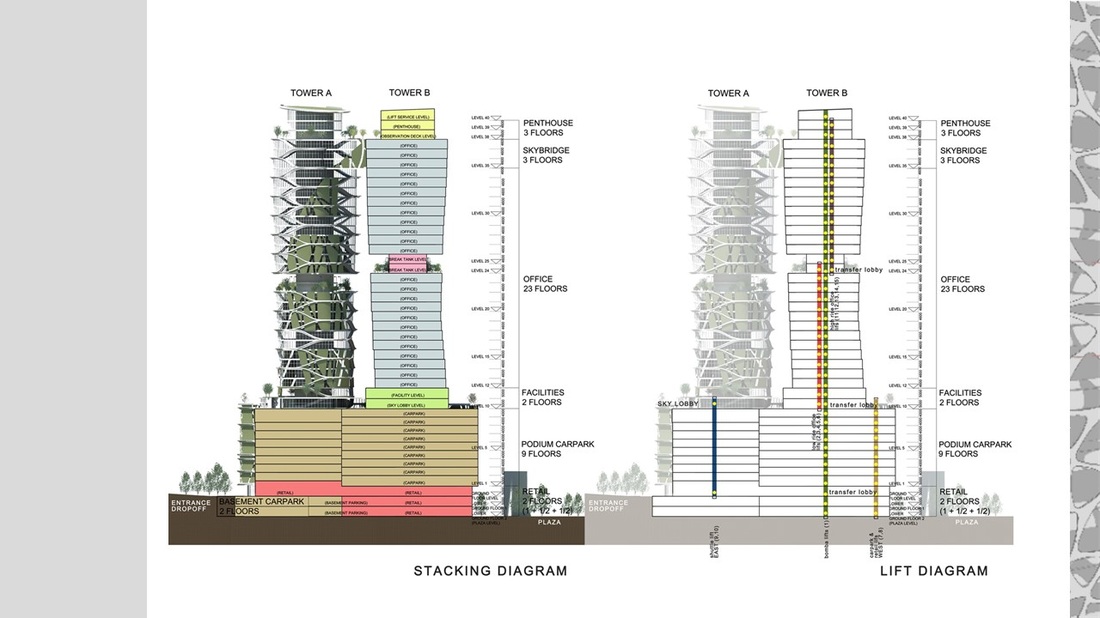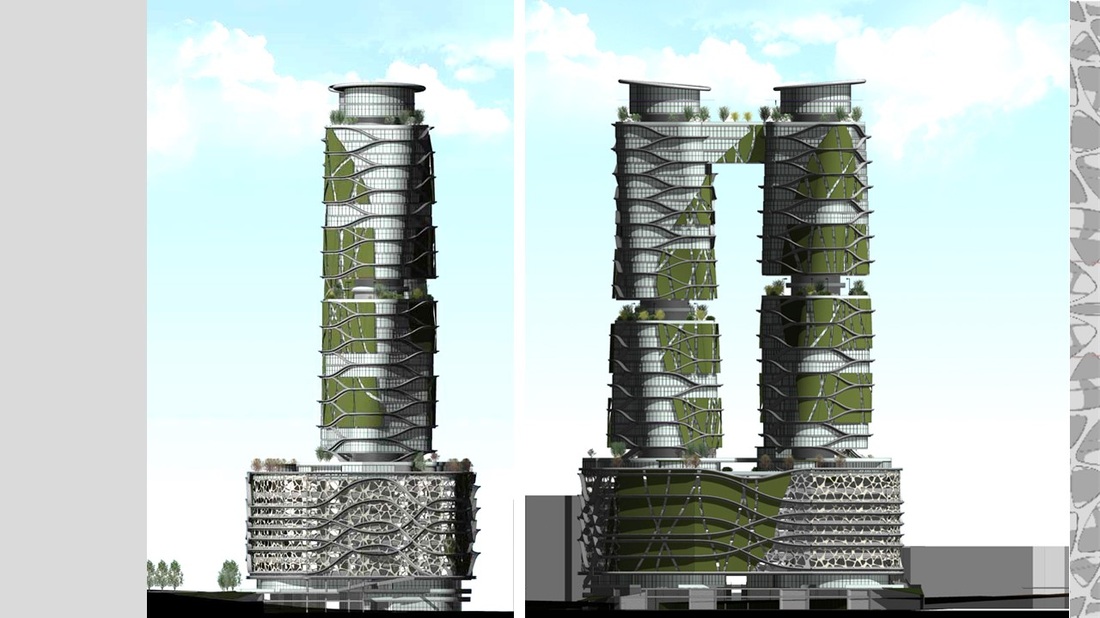An unsuccessful bid for a competition in Medini through a larger firm for which we attempted to engaged. The briefs calls for an iconic tower in Medini to house its HQ and to lease out the others. In this attempt we employ a twin tower strategy with a bridge, not through the mid section, but at the highest floor to allow for a circulatory connection among the people in the building that is believed to increase productivity without the need to come to the lobby.
The tower blocks are twisted to minimized solar gains and at the same time, facade comprising a skin of green walls are employed within the threshold of the solar gain surfaced during the most extreme of the day and the evening. Webs of pattern resembling the geometry was employed to shelter away the car park deck. Green deck is located at the podium top, break tanks levels and the penthouse unit to capitalize on the notion of vertical green.
The tower blocks are twisted to minimized solar gains and at the same time, facade comprising a skin of green walls are employed within the threshold of the solar gain surfaced during the most extreme of the day and the evening. Webs of pattern resembling the geometry was employed to shelter away the car park deck. Green deck is located at the podium top, break tanks levels and the penthouse unit to capitalize on the notion of vertical green.

