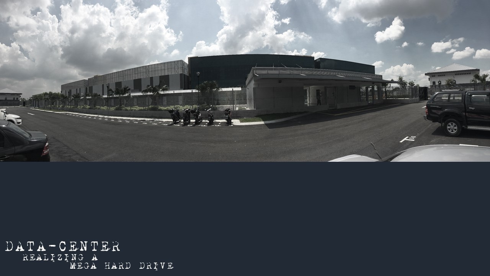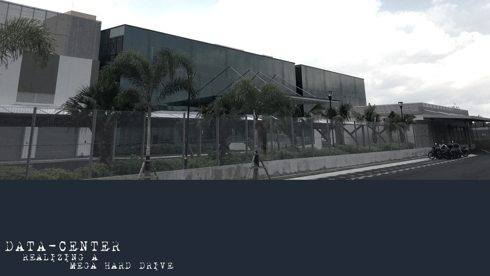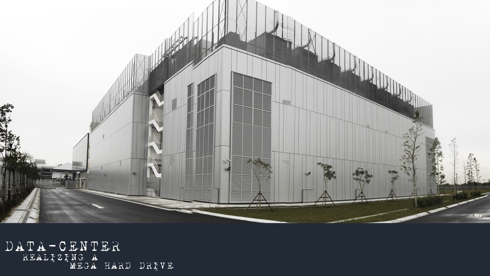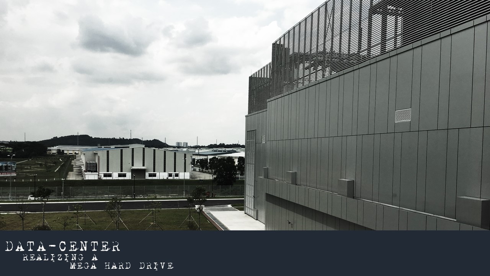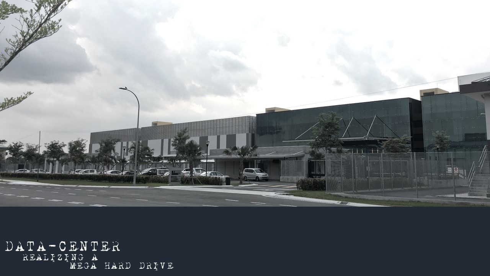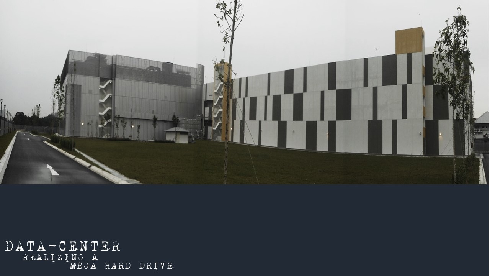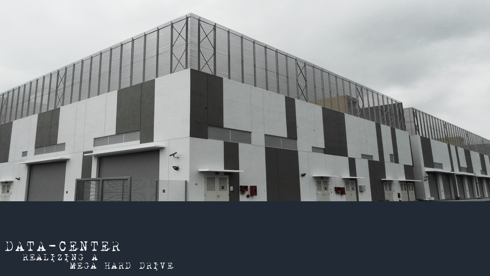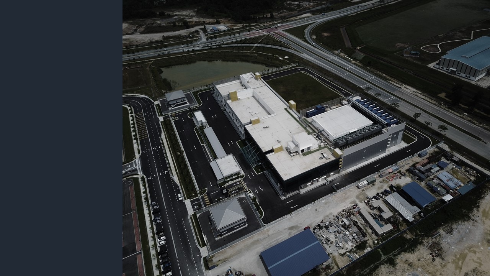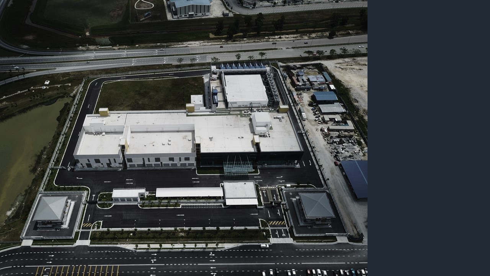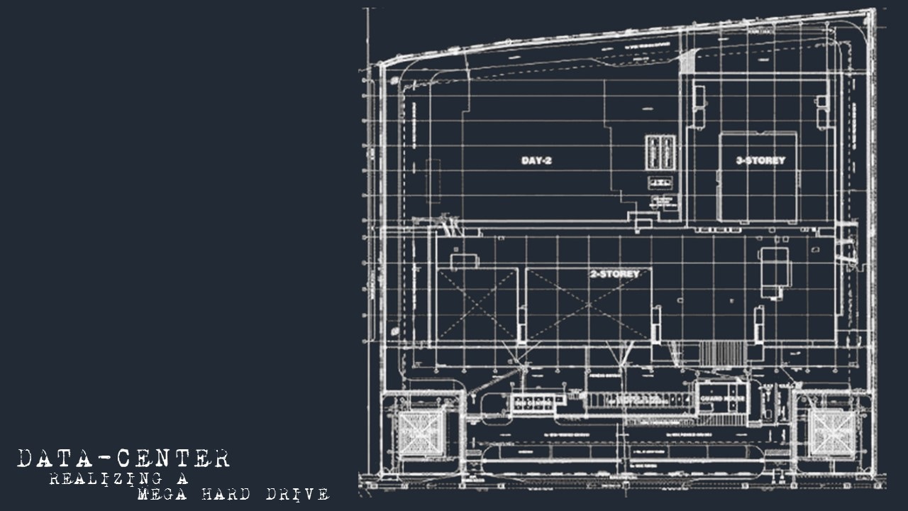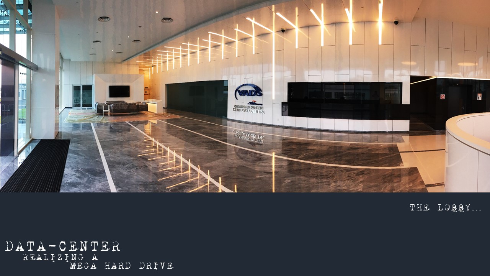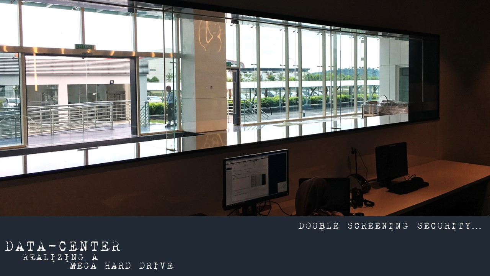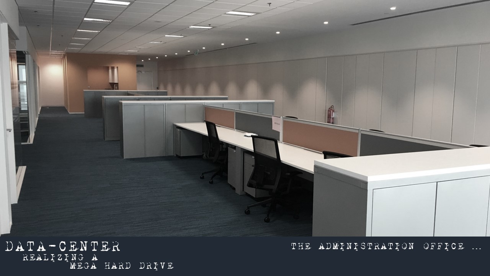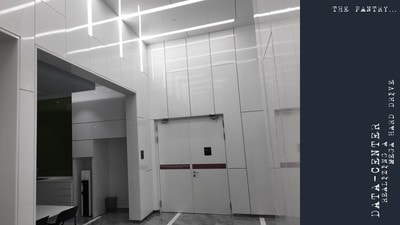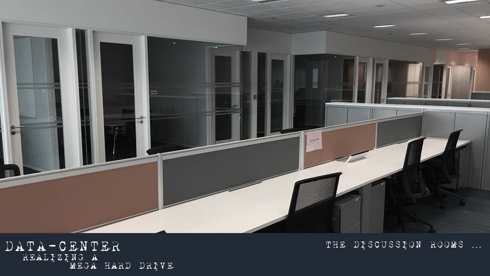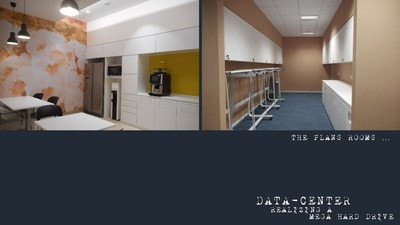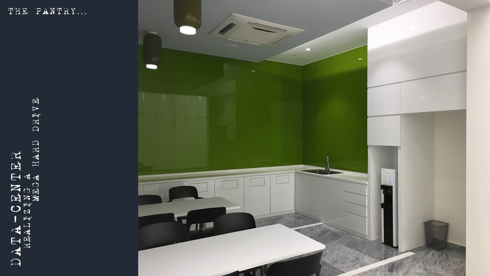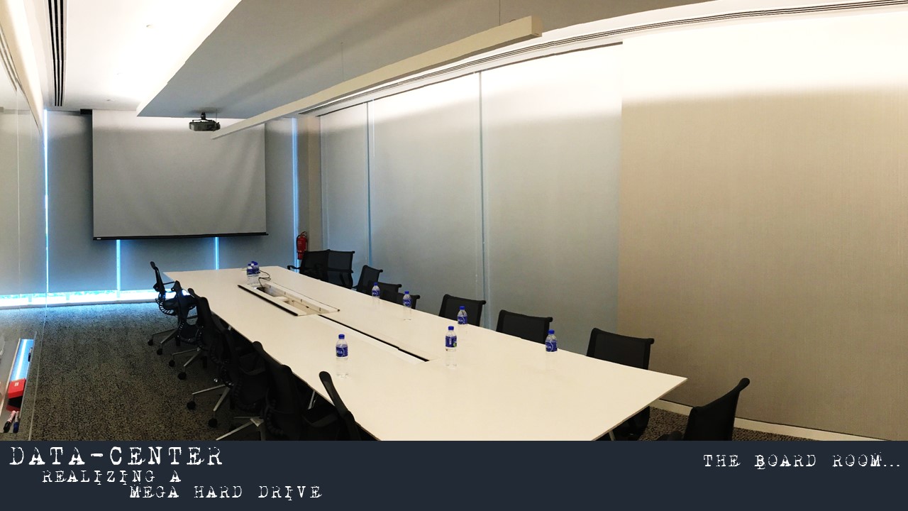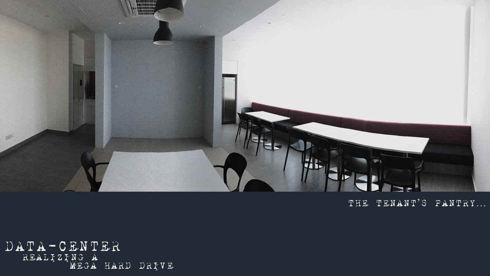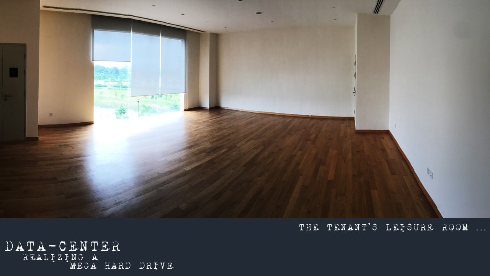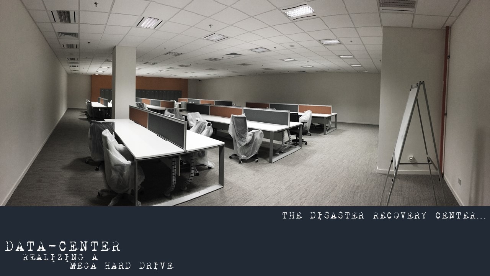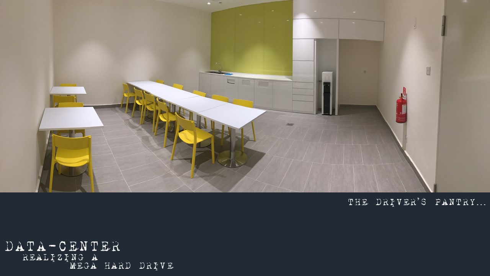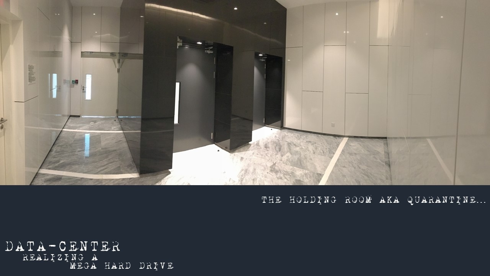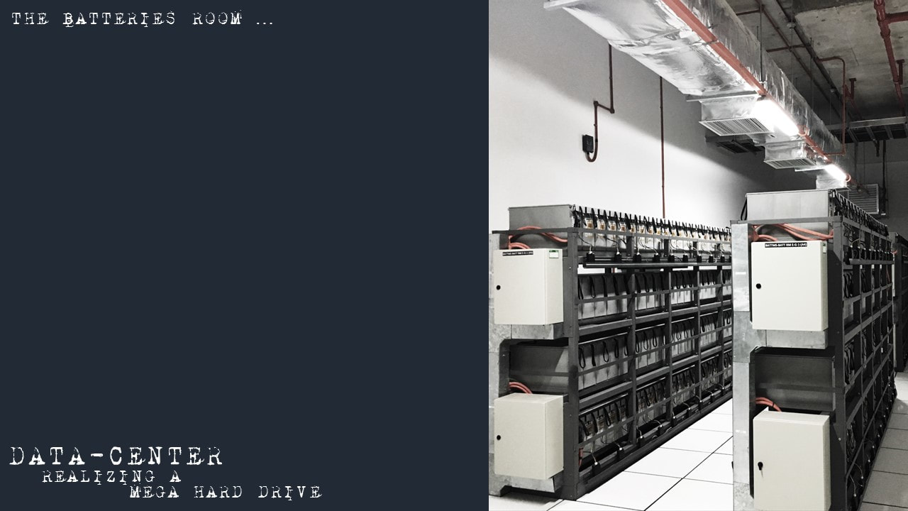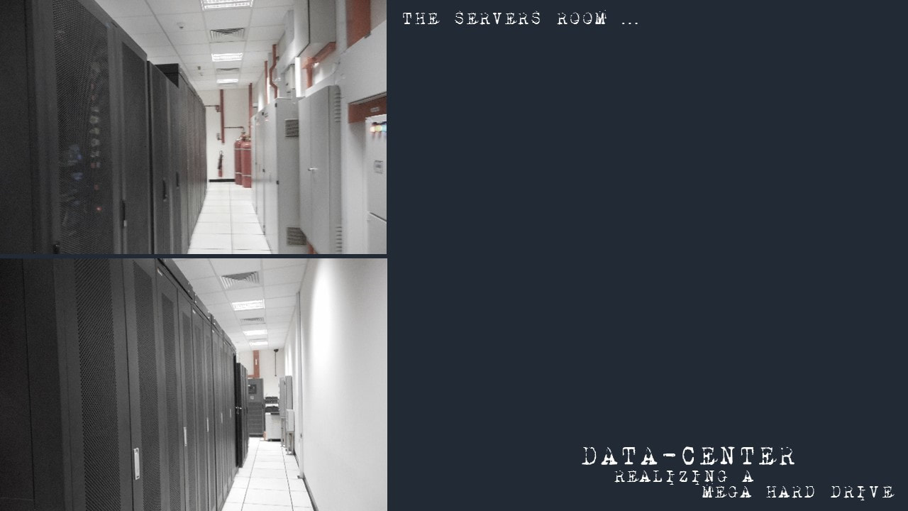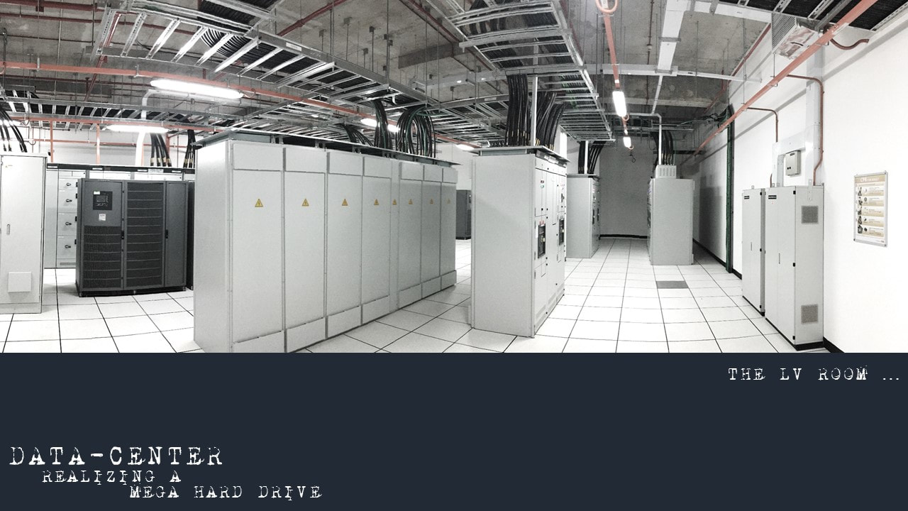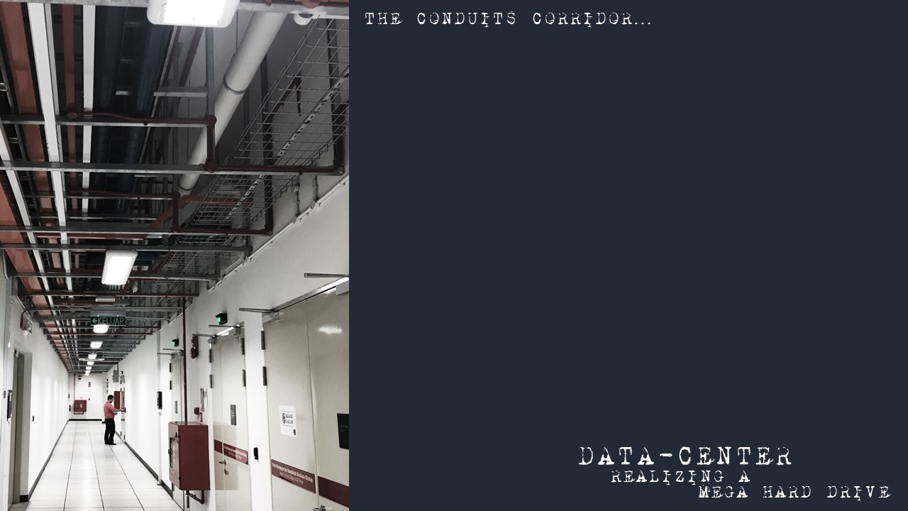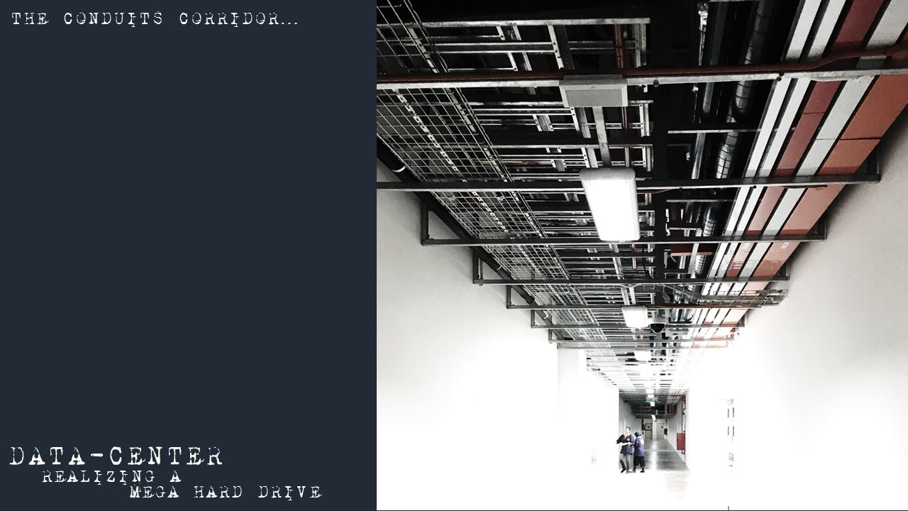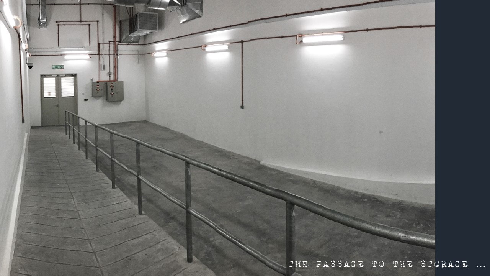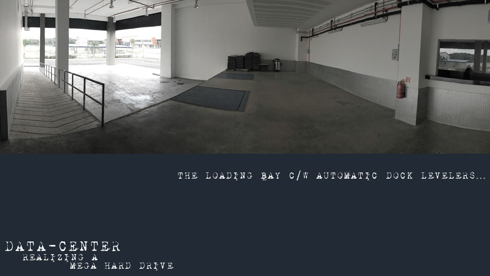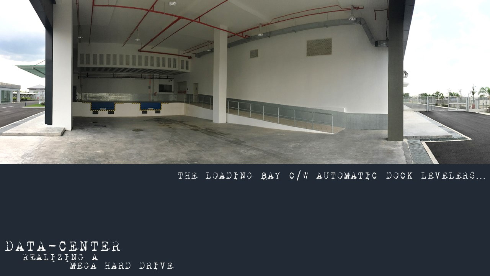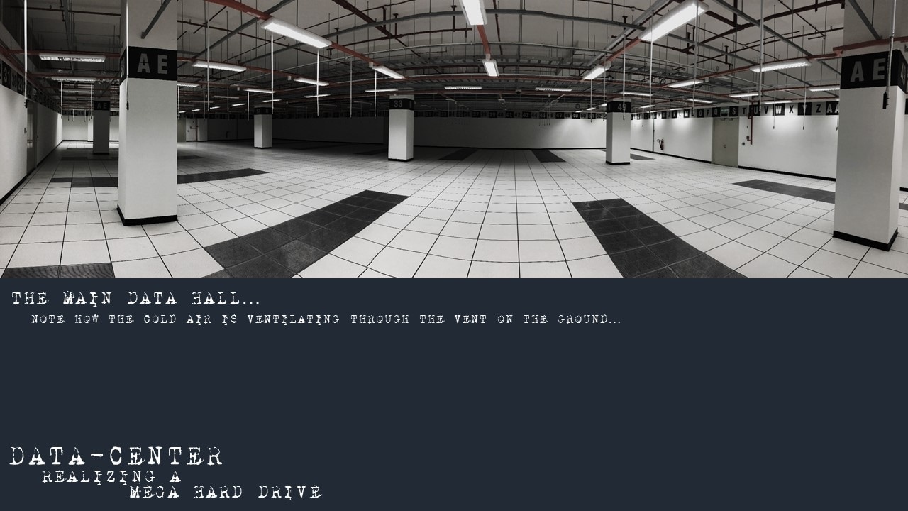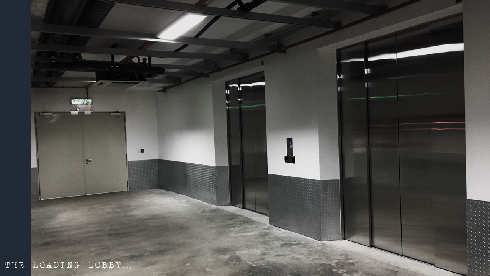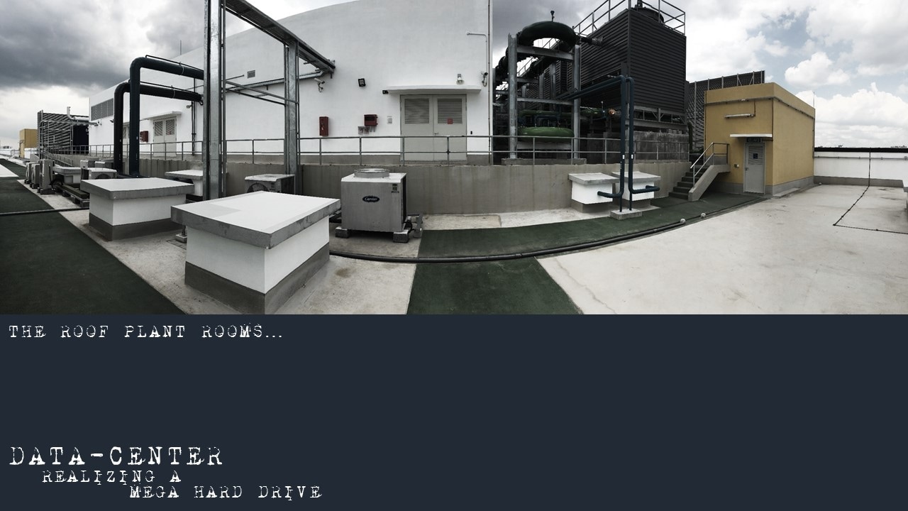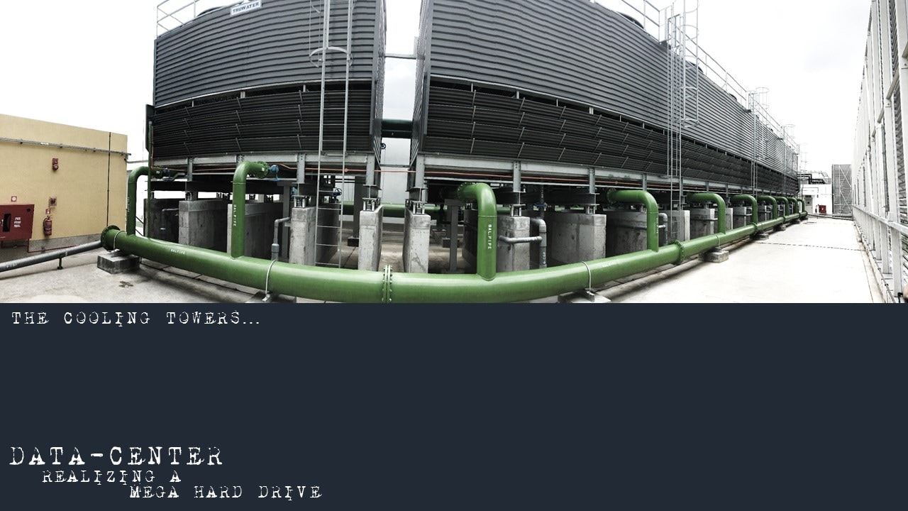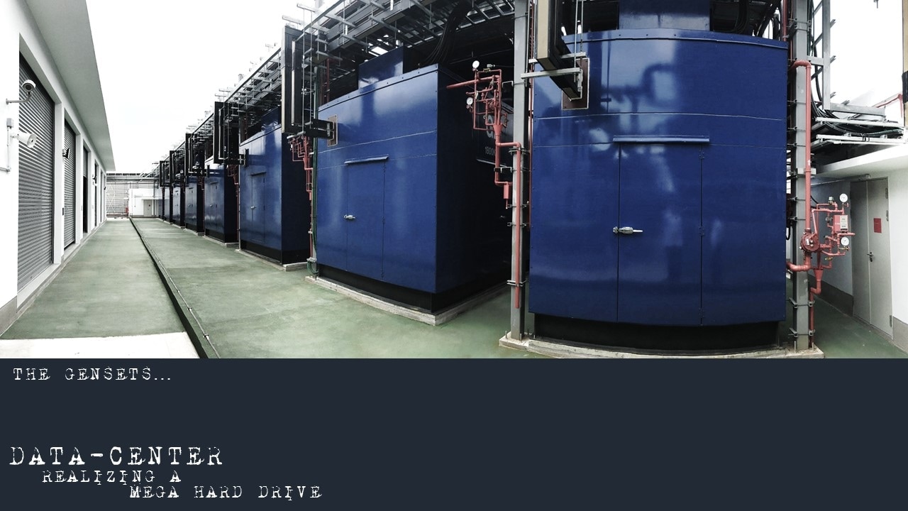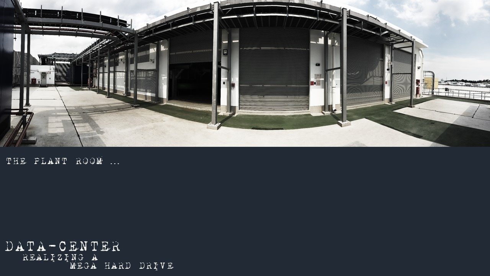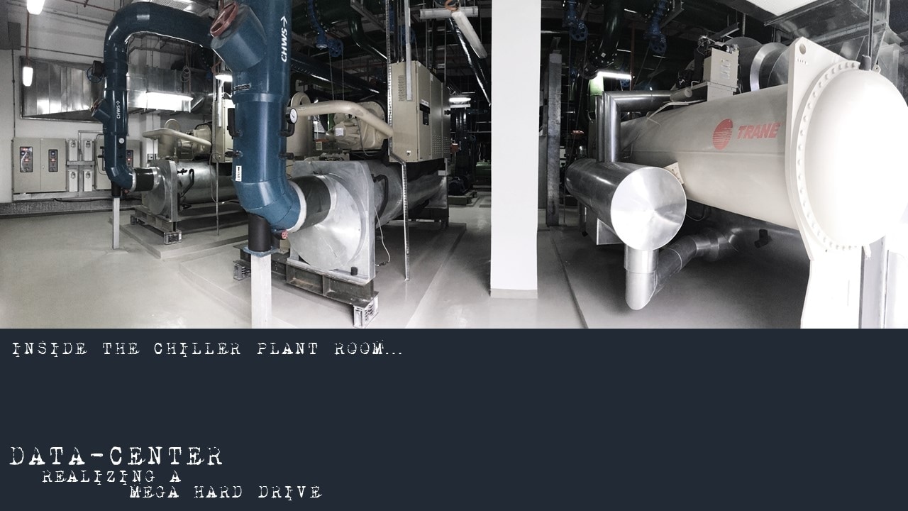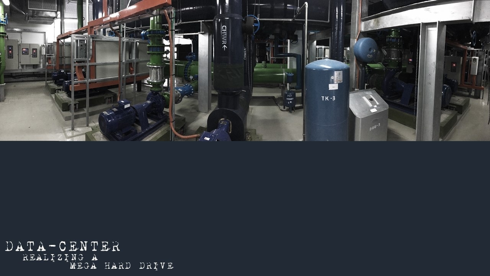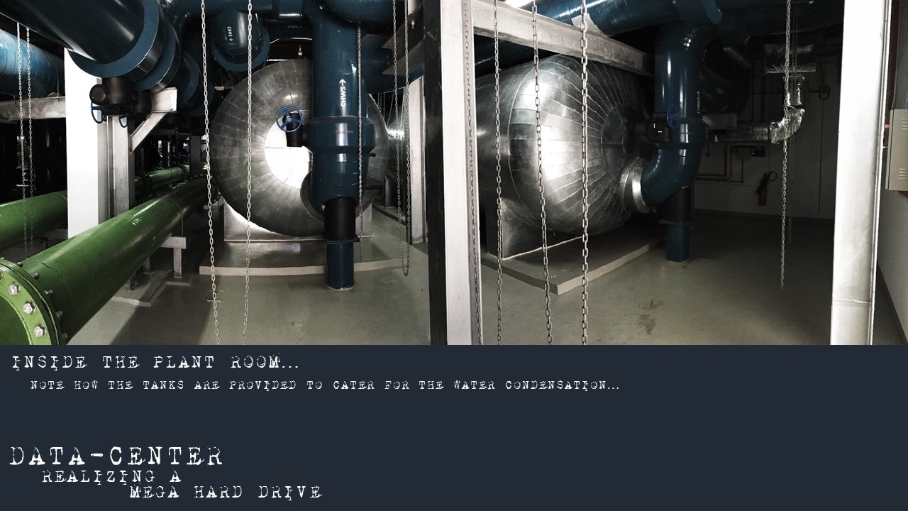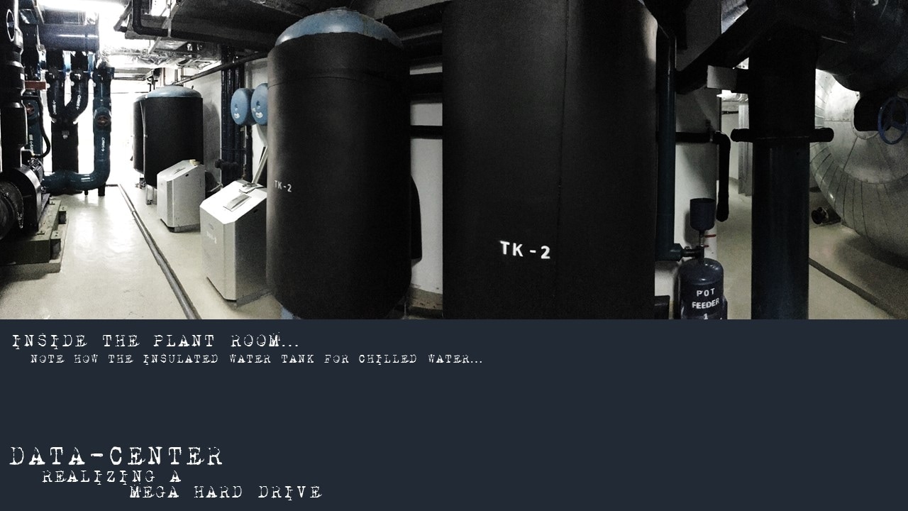REALIZING A MEGA HARD-DRIVE
Realizing the first Data Center under our folds primarily with regards to Contract Administrations. For building of these kinds, where the applications of Mechanical and Electrical (MnE) are of the optimum, almost 70% of the components. Comprising of a number of buildings namely, the Admin Block, in glass BOX, and the Data Center proper with one future Data Center, not build. For reasons of its utilitarian nature, we aptly called it the "Mega Hard Drive", for their lack of personification and a rather austere and boring outlook that needed to be "fashioned" with "checked-board" and groove-lines. Partially clad with aluminium cladding and glazing, provide some significant presence of "high-tech" note in a very low-tech building methodology of barter and bricks. Most of the investments are spent on MnE, having the otherwise, first class equipment flown in from Spain, with jargon that only make sense to the specialists in this field, such as CRAC, STAGING and so forth. The security systems are of the superior consideration given the fact the it was "designed" by specialist across the border. Grills of aluminium louver surrounding the roof further hide away tons of MnE equipment that were occupying the upper most floor. Collectively, this "hard-drives" is a mega vessel waiting for vendors to come in to further equip them and operate them.
RANDOM EXTERNAL OUTLOOK
Main Architectural Elements - BOX. Draped in Glass, Cladding, Checked Board Profiling and Random Grove Lines with the interplay of accentuated Primary Yellow, Grey and generally White with Aluminium Anodized screens. Unpretentious in any way that it is a UTILITARIAN buildings with a dash of modernity - True to Functions and Forms.
AERIAL VIEWS
COMPONENTS
Horizontal Components comprises of: -
- 2 SSU
- The 1st Tier Security - almost liked an airport complete with scanners and anti crash gates and armored fencing.
- The Lobby with the 2nd Tier Security.
- The Administration Office proper.
- The Tenanted Offices complete with facilities.
- The Main Data Hall duly insulated with corridors
- The Supporting MnE rooms and Plant Rooms.
- Future extension.
CENTRAL COMMAND
While the other operational rooms and offices are rather glossed with warm interiors, the main course of the internal is the CENTRAL COMMAND HALL completes with panels of screens and rows of tables and terminals to monitor security, temperature of each and every rooms and the electronic senses from every MnE installations so to allow the speediest response in case of "hiccups". This "Mega Hard-Drive" is absolutely sensitive to temperature fluctuations. Environmental Controls is of the most important otherwise risking data-lost.
THE TENANTS
There are limited office spaces designed to be tenanted with complete auxiliary rooms such as the Leisure Room, Staging - another words for mini workshop benches, Pantries, Disaster Recovery Centers - Just in case of a computer virus attack, individual Talco rooms and a personalized Lobby.
THE BACK OF HOUSE (BOH)
The never to be missed, twin loading Bay completes with automated Dock Levelers leading to the control room and storage with handling facilities of Good's Lifts that bring goods to the upper level. The BOH also comprises of all the circulatory corridors buffering all the important MnE rooms with trays and cables hoovering above. A very daunting sight for the uninitiated. While the other rooms are quite common, the CRAC system stands for Computer Regulating Air Conditioning system, are responsible to regulate cold air via the insulated raised floor from the bottom up. Each unit is equipped with its own Fire Fighting system. The Batteries Rack Room is also an important aspect of the building in case of electrical failure.
THE DATA HALL AND THE PLANT ROOM
The core schematic for this utilitarian building is to house the Data Hall. It is the core business after all. The current spaces for the data hall are rather empty with vents purging out cool air from the floor. Once the data racks are in placed, the cool air from the CRAC system will keep the fiber optics from over burning. This Hall being the core of this building is buffered by corridors from all sides. These corridors are basically white washed with no apparent features liked a maze that only technicians and operators of this place could find their way around. It is the intention as to not allow others to creep in without consent. Besides the CRAC systems and the other common MDF, AHU, DB and the sorts of MnE rooms, the heart of the Data Hall is chilled from the MnE stacked from above the roof. The roof is practically fielded with Cooling Towers, Generator Sets and a Cooling Plant Room that is really an eye opener. Wonder how all the stacks of piping and cisterns could squeezed themselves into this limited spaces of the Plant Room. There is practically NO WORKING space left. True enough, if you are not careful you may end up with bumps over your head as there is not much head rooms available.


