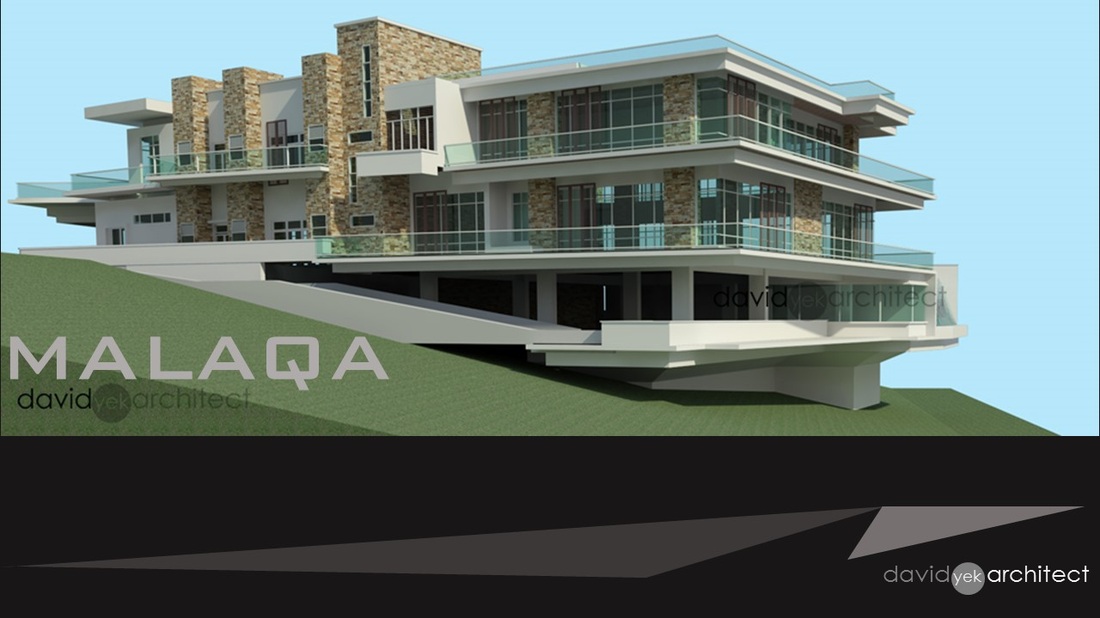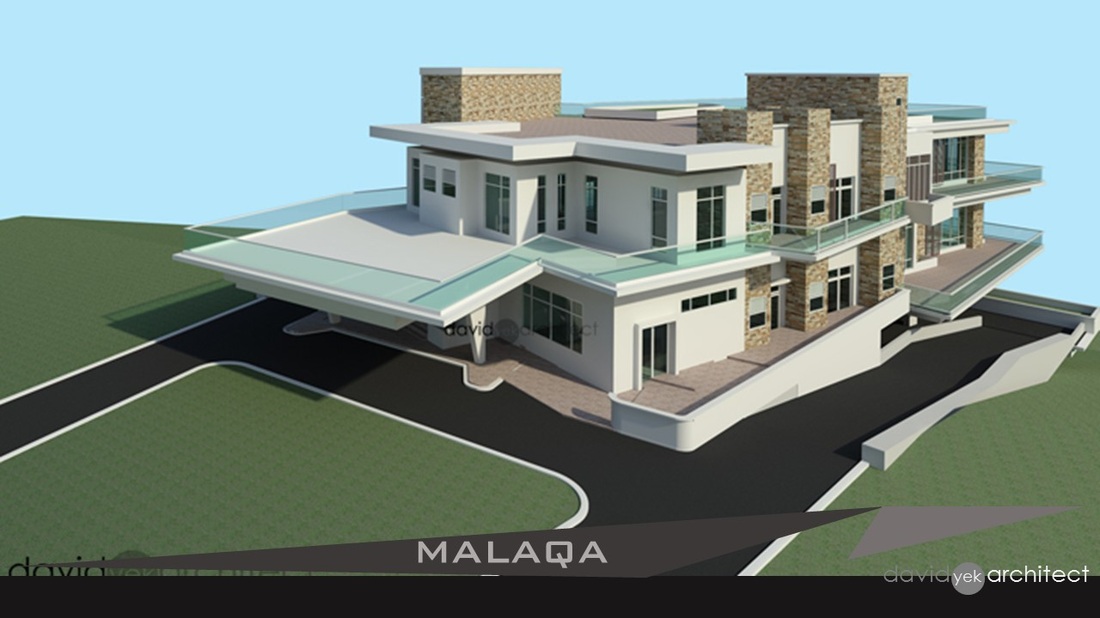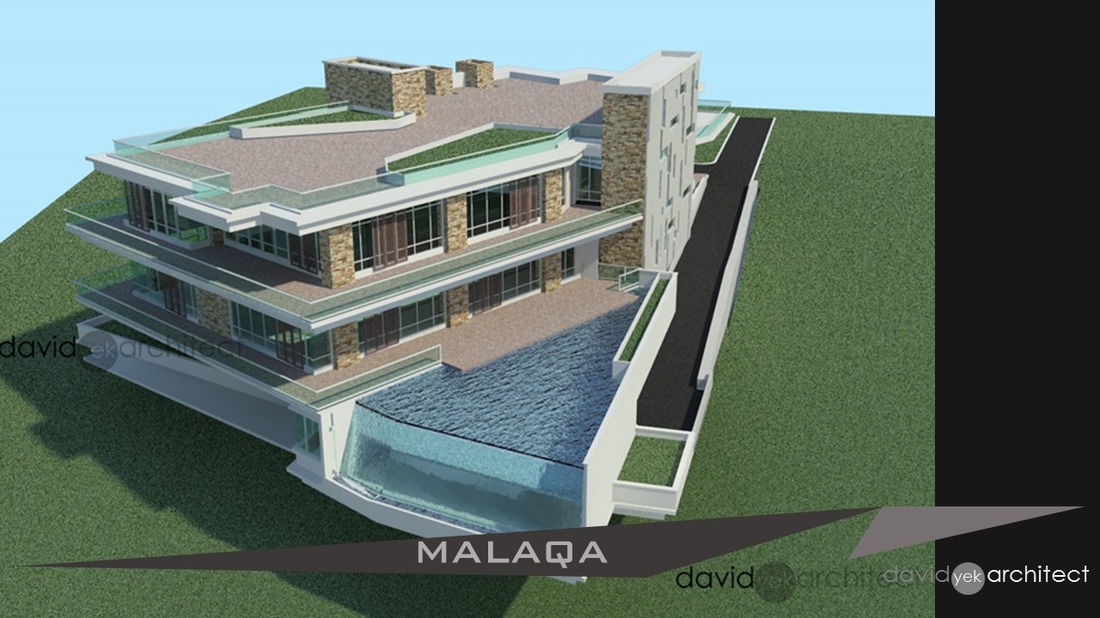This scheme was remained un-built. What is interesting about this scheme is that it embodies the concepts of Modern Vernacular with Modern Tropical both ideas that were explored in our previous residential project. The brief calls for a simple residential with open space upon open space within a square box overlooking the lake at the rear. It is supposed to be rectangular glass box overlooking the lake of Putrajaya. Due to the view and the approach from the road at a higher level, this glass box will significantly need to be tilted to one side. It is practically double storeys building but due to the high headroom almost the size of the ballroom, it looks as though it is a three storeys building including the semi basement that is used as car park and a private Gymnasium overlooking the private infinity pool.
The approach is directly to the Porte-Corchere for drop offs and if require, a ramp will bring you to the semi basement to park your car. The porch act as a huge balcony. Just the side where all the services are including the kitchen, staff's room and so forth a huge wall with windows slits are positioned in a randomized pattern. Such is an attempt to turn the wall into a feature wall.
Over to the next side, private yard is created to give space to the back of house BoH facilities. These pocket of spaces are needed especially functions are to be carried out, including a private loading bay for the caterers and so forth.
The best view where the true glass box is located is directed towards the pool and the lake. The infinity pool diminished the boundary between the lake and the pool. Multi-tiers balconies allowing guests to gather from the open roof deck all the way to the internal of the building creating a seamless open spaces from the inside out.






