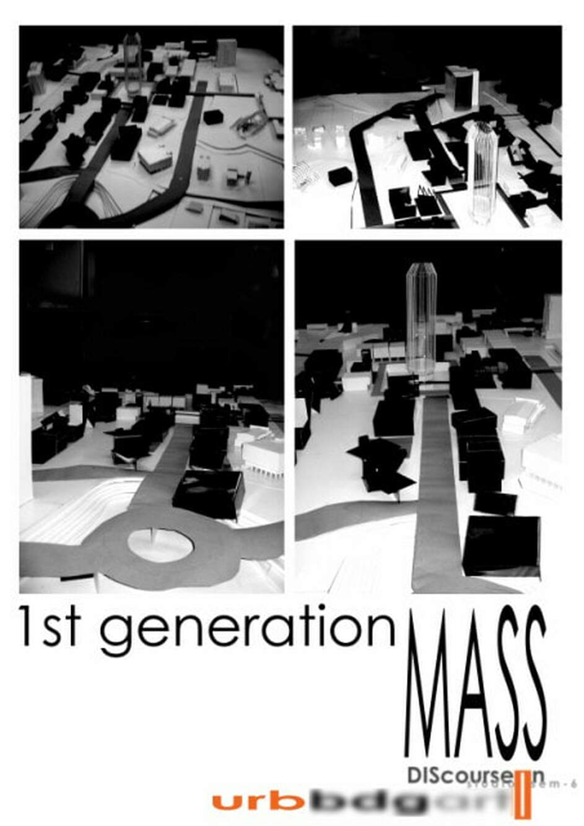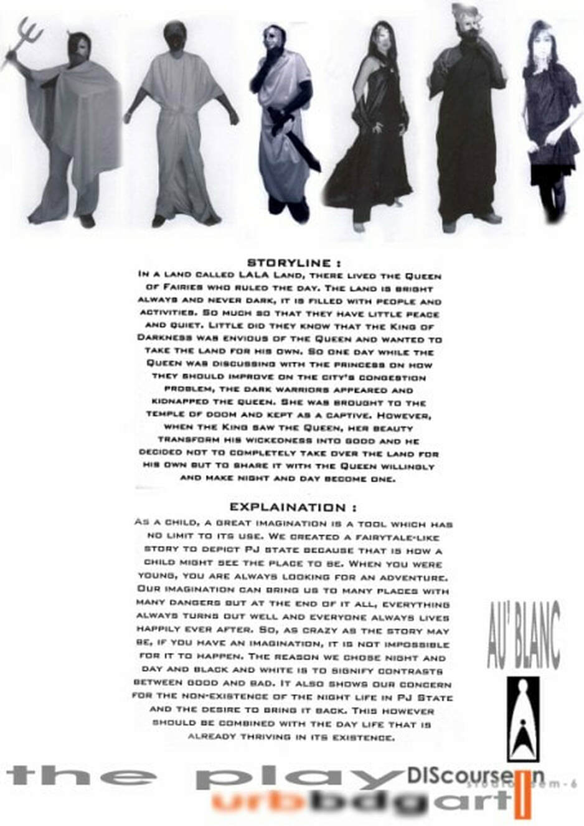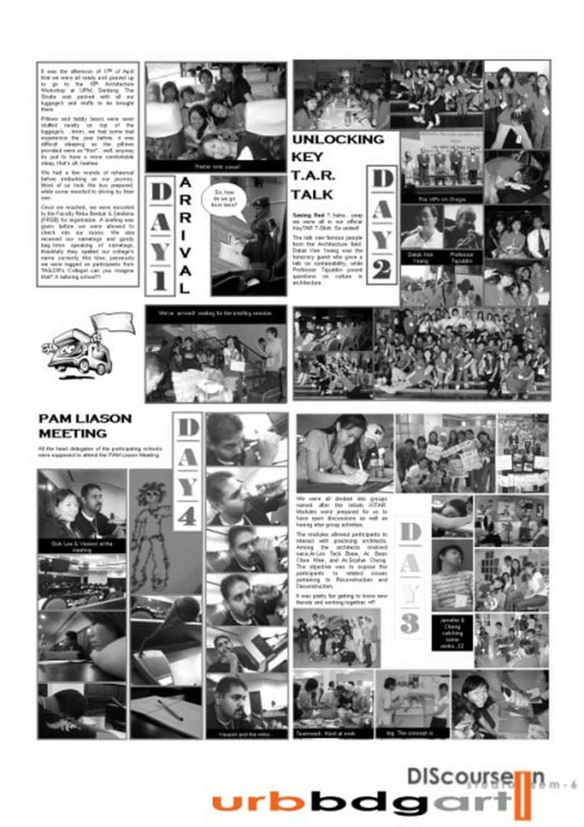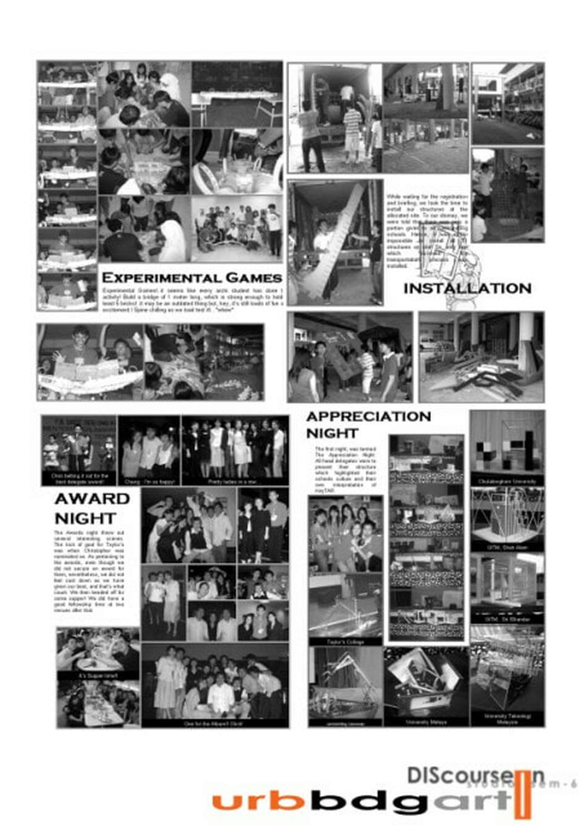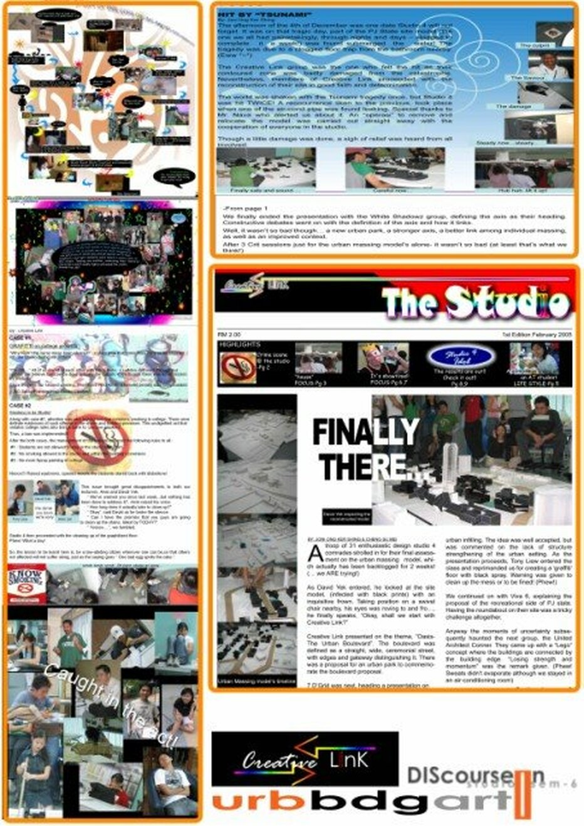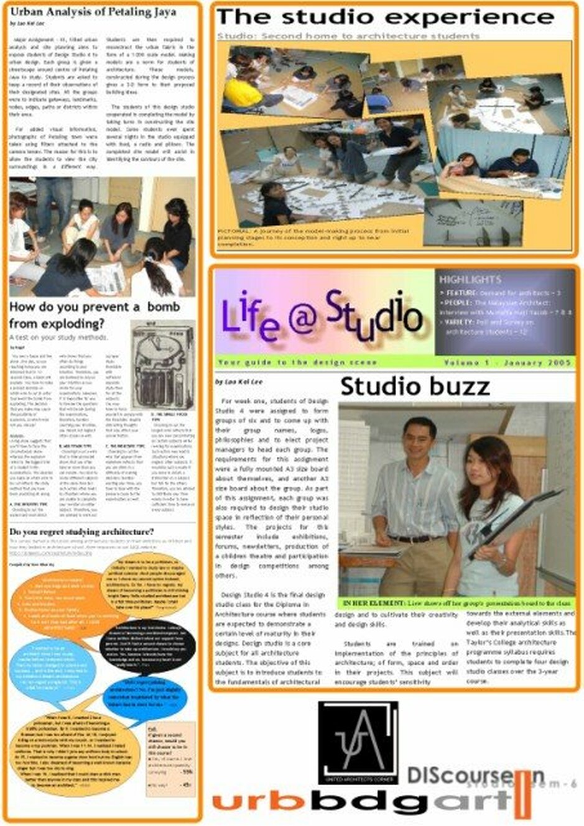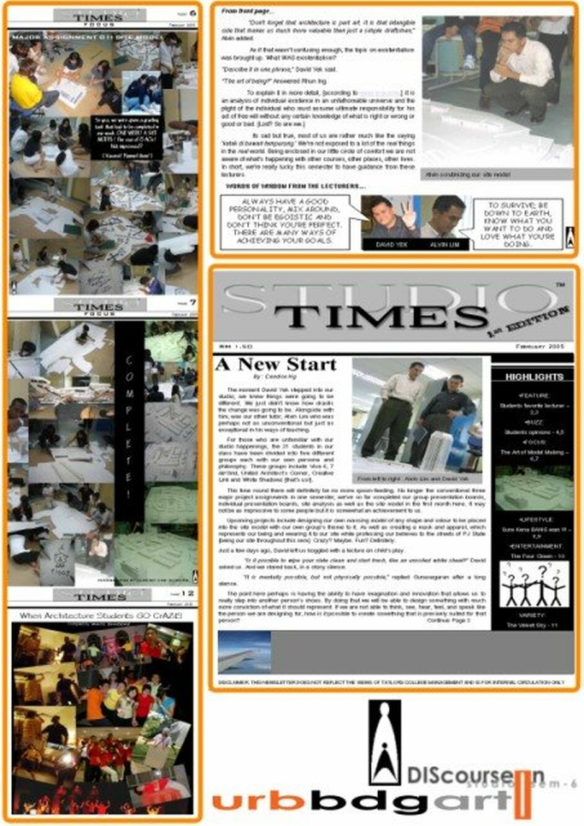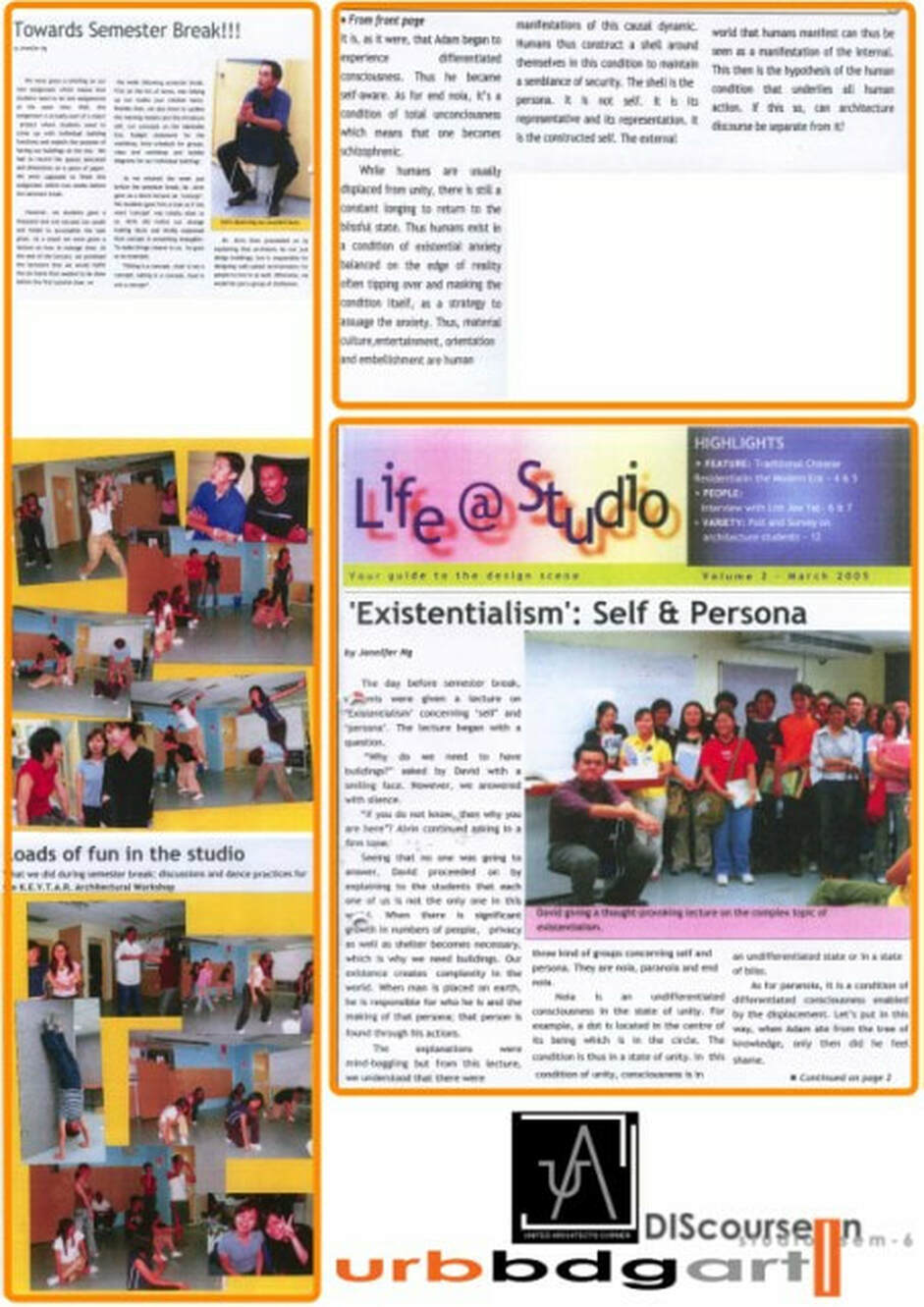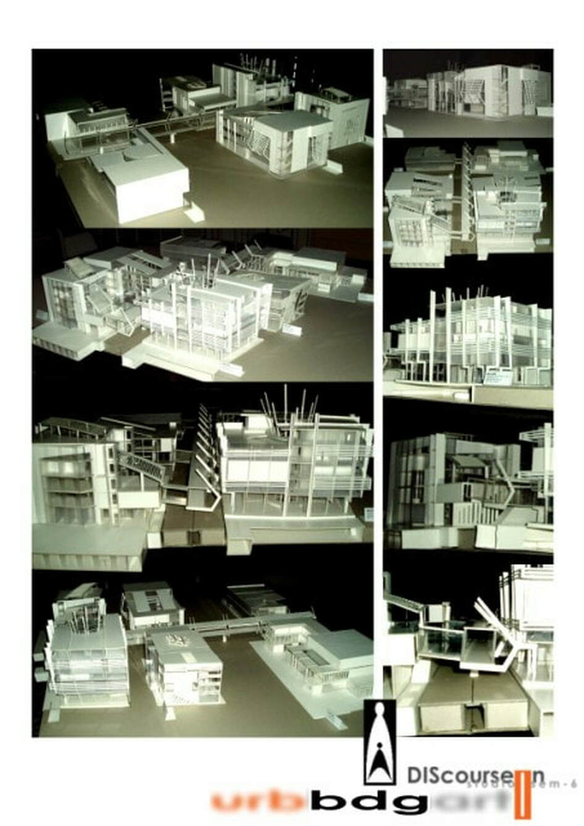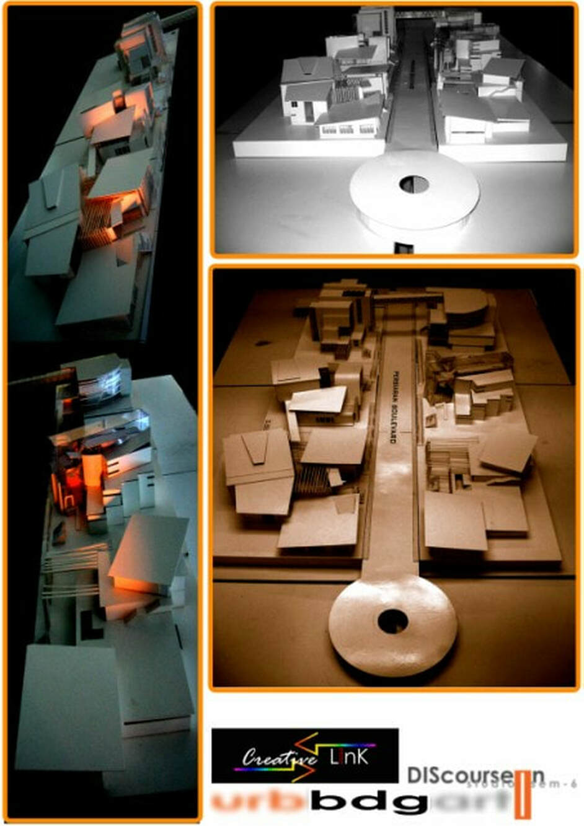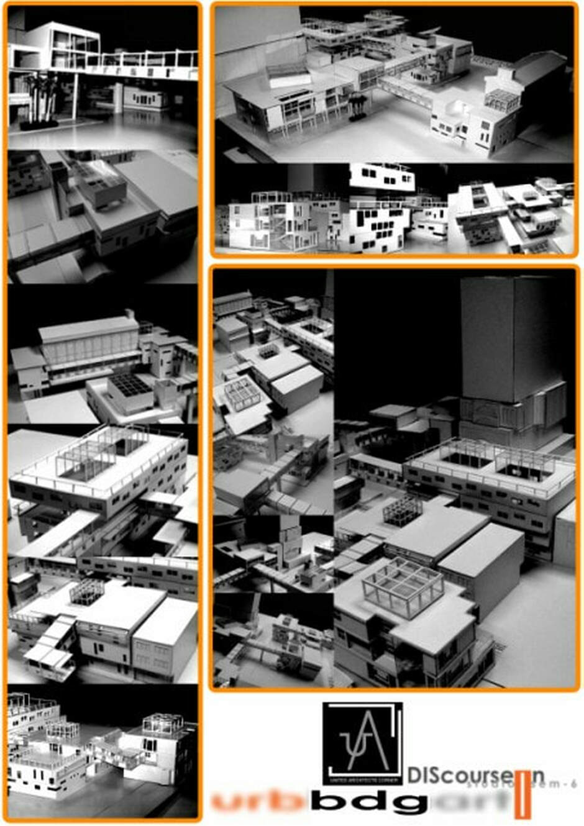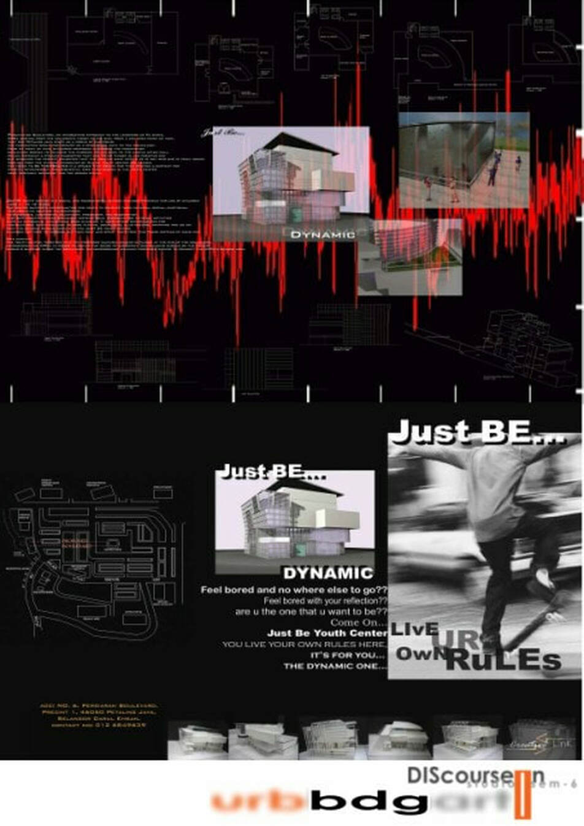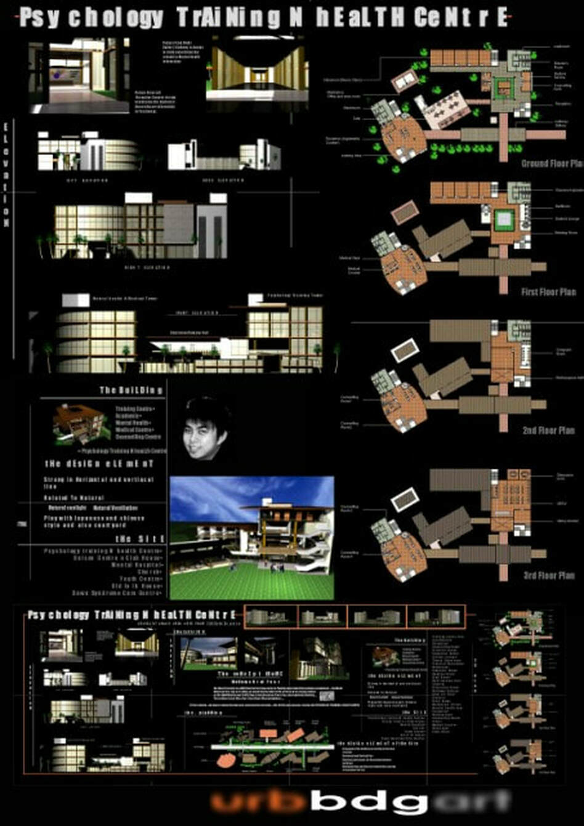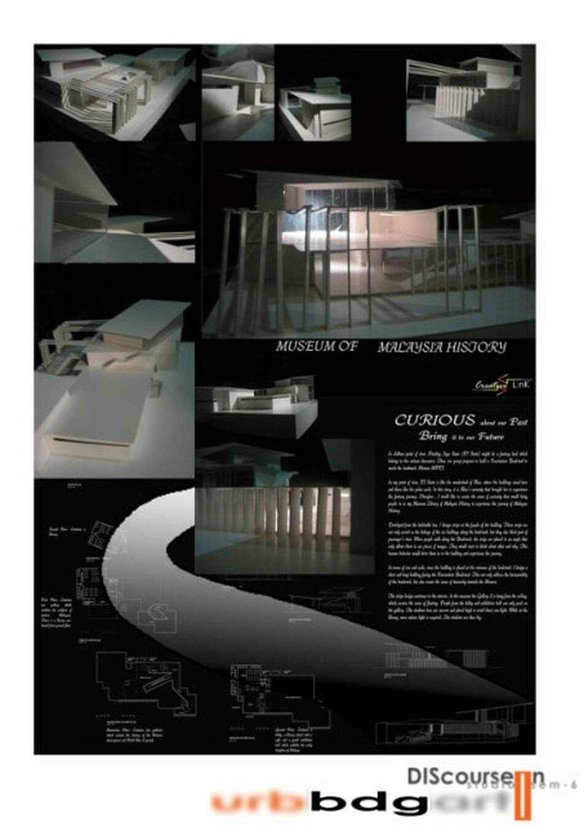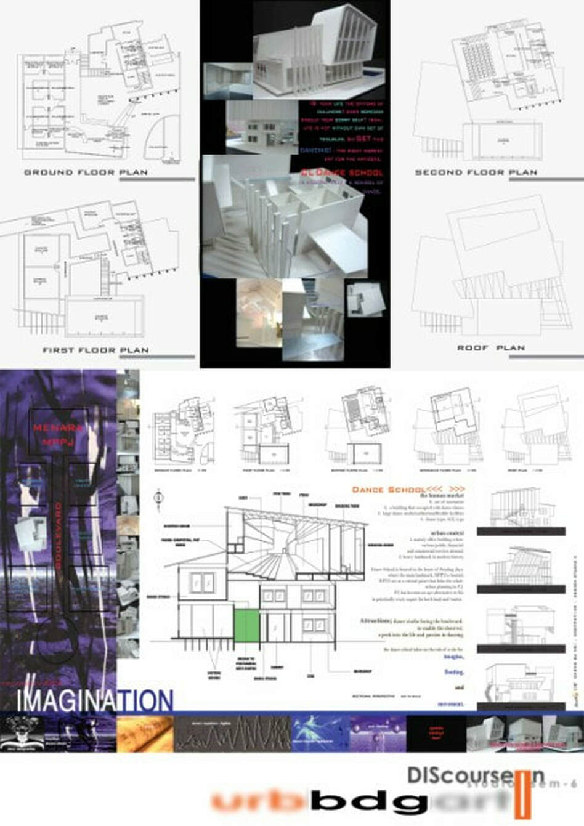The Production As According To WanProducing ideas, like eating, drinking and going to the loo, is part of the life we live. Some ideas may be practical while most of the time they are in the realm of dreams. Having to undo what we have learned by doing or in class, to turn it into purely practical design is one huge task, but not impossible once we free ourselves from this dream box. I remember my childhood moments when making catapults, bird traps, guns, vehicles, costumes, etc was just another one of the daily activities mainly regarded as "main pondok" (literally, playing huts). At ITM (now UiTM) however, design was very much narrowed down to architecture, except in Mr Reid's Environmental Science class where we were assigned to design and build paper light-fittings. Later at RISD it was re-expanded to include industrial design, sculpture, photography, illustration, with a dash of history and American poetry. My sophomore design teacher, Ken Keegan (our studio used to hang my "A Sketch A Day Keeps Keegan Away" posters) once said, "if it's a good idea, put in on a good piece of paper." Ever since, the black A4 skectch book, pens and markers became our esssential tools to express and share our ideas (very crucial in design communication). And it has remained as the single most important tool despite technological changes indicated in RISD's nanoarchitecture today. What is happening here in the School of Housing, Building and Planning (see Studio500, 2006) is unfortunately less exploratory. Refusing the "Future Studio" proposed by Dr Zin Kandar and I in 1994 when MIT adopted the change (Dr Zin has now left HBP for UTM). HBP's architecture studios still seem to want to hold on to the pedagogy which even the Fine Arts based RISD has decided to shift (and has generated quite interesting proposals, see Peter Yeadon's RISD Future Studio). In the 80's there was a case with a USM architecture student who couldn't draw, but was a superb modeller. While I saw him as an "A" student, other studio masters didn't, and the poor student failed (the same way that Antonio Gaudi would have, I guess). In the early 90's there was yet another student who failed because his wire-frame model was misread by lecturers who preferred glossy water-color drawings. As CAD programs improved, when it was possible to do water-color renderings just by a click of a button, in the late 90's, I suggested to yet another student (who also failed), that if artistic renderings from computers were seen by HBP as being "too perfect", the student would have no other choice but to spill water on to the hard copy.:) Let us learn that ideas don't stop where skills do. Architeture is not about drawings skills alone, it's idea-generating skills. As is, ideas may be generated in a space-time very far or distantly near (see Secret Worlds: The Universe Within) or borrowing a quote from The Book, "...nearer to him than his jugular vein".
|
THE ACTORA biography is a description or account of someone's life, which is usually published in the form of a book or essay, or in some other form, such as a film. An autobiography (auto meaning "self," giving "self-biography") is a biography of a person's life written or told by that same person. A biography is more than a list of impersonal facts (education, work, relationships, and death), it also portrays the subject's experience of those events. Unlike a profile or curriculum vitae (résumé), a biography presents the subject's story, highlighting various aspects of his or her life, including intimate details of experiences, and may include an analysis of the subject's personality. A work is biographical if it covers all of a person's life. As such, biographical works are usually non-fiction, but fiction can also be used to portray a person's life. One in-depth form of biographical coverage is called legacy writing. Together, all biographical works form the genre known as biography, in literature, film, and other forms of media. In the model of production, the actors are the most paramount. They are the one who make things happened.
|
|
|
|
THE STAGEFor every production to occur, next there must be a stage. The stage is the site. It was first developed by the British on the former 486 hectares Effingham Estate, as an answer to the problem of overpopulation in Kuala Lumpur in 1952 and has since witnessed a dramatic growth in terms of population size and geographical importance. The development of Petaling Jaya commenced in 1952 with the construction of 800 houses centered around the area currently known as “Old Town” today. Lieutenant-General Sir Gerald Templer (then the British High Commissioner of Malaya and Petaling District council chairman) planned for Petaling Jaya to be a satellite town to prevent people from assisting the communists and the earlier housing areas were all fenced up. The first two main roads built in Petaling Jaya were simply called "Jalan 1" or Road 1 and "Jalan 2" or Road 2. Road 1 was later named Jalan Templer while Road 2 was named Jalan Othman. Until the end of 1953, the town was administered by the Kuala Lumpur District Officer. The Petaling Jaya Town Authority headed by Mr. N.A.J. Kennedy commenced administrating Petaling Jaya in 1954. On 24 August 1959, Encik Abdul Aziz bin Haji Mohd Ali became the first Malayan to head the PJ Authority. Administratively and historically, it was considered part of Kuala Lumpur. However, Petaling Jaya ceased to be part of Kuala Lumpur when the latter became a Federal Territory on February 1, 1972. It then became a township in its own right within the state of Selangor. PJ South (also known as PJS), from Section 8 until PJ Old Town, had the first settlements, which were established around 1953. As development progressed, PJ North, located on the other side of the Federal Highway, was developed. The first shopping complex in Petaling Jaya – Jaya Shopping Centre (better known as Jaya Supermarket) – was built in 1974 in Section 14. On 1 January 1977, the Petaling Jaya Town Authority was upgraded to become Petaling Jaya Municipal Council or Majlis Perbandaran Petaling Jaya (MPPJ). Petaling Jaya progressed rapidly due to the massive rural-urban migration. As more people from rural areas immigrated, Sungai Way and Subang districts along with new areas such as Subang Jaya, Seksyen 52 (New Town or colloquially known as State; the name of the first, former cinema in the area) developed in areas under the jurisdiction of the municipality. Eventually, in a boundary realignment exercise in early 1997, parts of Petaling Jaya such as Subang Jaya, Sunway, Puchong and USJ were placed under the jurisdiction of the newly formed Subang Jaya Municipal Council or MPSJ. Petaling Jaya also acts as one of the centre hubs of Klang Valley (comprising of Kuala Lumpur, Petaling Jaya, Shah Alam, Subang Jaya and surrounding areas) for industry. True to its name "Jaya" (Malay for success), Petaling Jaya quickly became the most prosperous municipality in Selangor.
|
THE URBAN MASS
|
Urbanism is the study of cities, their geographic, economic, political, social and cultural environment, and the impact of all these forces on the built environment. Urbanism is also a species of urban planning, focusing on the creation of communities for living, work, and play. Urbanists distinguish urban areas from rural areas by their higher population density. They maintain that the difference in population entails a difference in the social and political order as well. Initially, some scholars[citation needed] denied the social and political differences between rural and urban areas, and insisted that there was no point in a specifically 'urban studies'; but this debate has been largely resolved in favor of urban studies, and it is now widely accepted that cities need to be studied separately from the country. Having established that cities are genuinely distinct from rural areas, scholars have studied cities according to three different perspectives: the internalist perspective, which looks at spatial and social order within a city; the externalist perspective, which views cities as stable points or nodes in the wider globalizing space of networks and flows; and the interstitial perspective, which attempts to reconcile the two perspectives through understanding how the social, temporal and spatial ordering of a city is influenced by global, external forces, and how it influences them in turn. For example, in The Ordinary City (1997), Amin and Graham argue that the urbanscape can best be understood as a site of co-presence of multiple spaces, multiple times and multiple webs of relations, tying local sites, subjects and fragments into globalizing networks of economic, social and cultural change. "Urbanism" in its wider sense will also include the study of the interaction between the city and the rural hinterland. No city can exist without a hinterland to supply it, but, because of communications technology, this hinterland may be less easy to identify than it was in pre-industrial, agrarian societies, and furthermore the conception of how the hinterland relates to the city may change throughout history. In the Roman Empire and ancient Greece), for example, the municipium and polis were considered to consist of both "urban" centre and hinterland, with which they formed one unified social, political and economic entity. The word urbanism is also used as a qualitative complement to the description of various urban and rural forms i.e.: informal urbanism, new urbanism, self-sufficient urbanism, sustainable urbanism, centralized or decentralized urbanism, neo-traditional urbanism, transitional urbanism, other urbanisms, etc. The restructuring of the fragments through mass model.
|
THE BOX |
Box (plural boxes) describes a variety of containers and receptacles for permanent use as storage, or for temporary use often for transporting contents. Boxes may be made of durable material such as wood or metal, or of corrugated fiberboard,paperboard, or other non-durable materials. The size may vary from very small (e.g., a matchbox) to the size of a large appliance. A corrugated box is a very common shipping container. When no specific shape is described, a box of rectangular cross-section with all sides flat may be expected, but a box may have a horizontal cross section that is square, elongated,round or oval; sloped or domed top surfaces, or non-vertical sides. A decorative box normally may be opened by raising, pulling, sliding or removing the lid, which may be hinged and/or fastened by a catch, clasp, lock, or adhesive tape. Whatever its shape or purpose or the material of which it is fashioned, it is the direct descendant of the chest, one of the most ancient articles of domestic furniture. The name, preceded by a qualifying adjective, has been given to many objects of artistic or antiquarian interest. A common storage box usually has the shape of a cuboid or right rectangular prism, although boxes of almost any shape may be used. The actors attacked the site with the BOX. Supposingly the containment of the self. One box is significant. Many boxes are imposing. These boxes become the stage. The question is who is the actor?
|
THE PLAY
The earliest recorded theatrical event dates back to 2000 BC with the passion plays of Ancient Egypt. This story of the god Osiris was performed annually at festivals throughout the civilization, marking the known beginning of a long relationship between theatre and religion. In Western culture, the play originated inAncient Greece and was popular through Roman times. They began to fade from popularity until the late 16th century, when Shakespeare popularised theatres and plays. His influence on this literary form, and the English language, is still apparent today. Shakespeare may, in fact, have helped introduce the play to England, as before the late 1500s there were no set plays in England, just wandering minstrels performing scenes on request. The history of plays in Eastern theatre is traced back to 1000 BC with the Sanskrit drama of ancient Indian theatre. The earliest plays in Chinese theatre also date back to around the same time. Japanese forms of Kabuki, Noh, and Kyogen date back to the 17th century. Other Eastern forms were developed throughout China,Korea, and Southeast Asia. The most popular plays in the medieval Islamic world were passion plays known as ta'ziya, where actors re-enact episodes from Muslim history. In particular, Shia Islamic plays revolved around the shaheed (martyrdom) of Ali's sons Hasan ibn Ali and Husayn ibn Ali. Live secular plays were known as akhraja, recorded in medieval adab literature, though they were less common than ta'ziya plays. The Stage is set, here are the actors. from the design of the box to the design of the apparel and scripts. The realization of a model of production in an artefact scale.
THE BREAKWhy Theoretical Architecture Reconstruction?
This year’s theme KeyT.A.R (Key to Theoretical Architecture Reconstruction) hums for alternate revelation in embracing architecture in our daily lifes. Yes, it spells out as KeyT.A.R or sometimes misunderstood as ‘kitar‘ or recycle in Malay but simultaneously the two are correlated. Considering KeyT.A.R, signifies the opening of an interchange in conceiving architecture. ‘Key’, placed in front of the acronym T.A.R adds up to the whole pronunciation of keytar which differs from kitar and also bears different meaning. The word ‘key’ purposely functions to borrow the syllabus “key” and also analogically describes a triggering gesture towards Theoretical Architecture Reconstruction (T.A.R). Kitar, on the other hand, is one of the components discussed within the theme’s scope. Formally, key is analogically elaborated as the entity that triggers a bigger impact in which it used to open or unlocking the theoretical understanding of architecture reconstruction. The theme portrays the urge in reconsidering current architecture impetus the manifestation of reconstruction. It is an escapism medium that allows future architects to think twice when perceiving and designing. And even thinking critically when it comes to ‘recycling’ an existing building, either efficiently, formally, material wise or through the full development of the building project. In sense that the design is reconstructed rather than deconstructed and injecting more life to its ambiance by assimilating architecture and culture together. “... reconstruction is dealing with dynamic circulation system for better architecture in the modern space – times of architecture. It is also the exemplification of the sustainable approach in urban planning, landscape and architecture. “ (Wu Liangyong: 1999.a) More over, the aim of proposing theoretical architecture views are mainly to reconsider the relationship between architecture itself and culture. In placing man at the centre of intertwining binaries and interlocking contradictions, architecture-culture role calls for fusions of architecture, landscape and urban planning. The binaries include: image/ form, inside/ outside, structure/ ornamentation, ground/ edifice etc; not pragmatic separately but they are perceived as interlacing together in generating sustainable design environment. The role of architecture in shaping the nation, Prof. Wu Liangyong stressed that technology should be reconsidered as facilitating culture and not otherwise: “…the utilisation of technology, consideration on humanist, ecological, economic and regional aspects should be integrated. Different levels of innovation should be carried out in order to improve the level of architectural creativity. Many theoretical and practical examples are available today, and it is obvious that much more progress will be made in the next century.” (Wu Liangyong: 1999.) In order for architects to become aware and responsive to his environment, one must consider all four factors mentioned above, humanist, ecological, economic and regional aspect. The level of innovation presented will improve the architects’ design and sets a regional identity which exclusively distinguishes the niche of a nation. Workshop’s Aims Man holds the key in shaping his environment. Being given the role of the custodian of earth, man has to balance both knowledge and axiological embracement. In the case of architects, they are given the responsibility to integrate both art and science in forms of constructions. The workshop is designed to experiment on man’s attributes towards architecture in the most interactive way possible. Followed by sequence of theoretically and practically discussions, brainstorming sessions and excursions. Students are urged to ponder on unlocking the key to theoretical architecture reconstruction according to four steps: 1. Pondering on theoretical architecture reconstruction – dialectic session with scholars and professionals 2. Understanding Man – ergonomic and sensors experimentation 3. Reconsidering reconstruction in the society – excursion sessions 4. Conclusion session – create a presentation according to students’ understanding These steps then are implied into modules within the 5-days workshop. The messages are carried out simple and practical as possible to meet the targeted audience; undergraduate architecture students. Objectives: In making this workshop a reality, the objectives below are followed: 1. To provide a wider understanding of architecture in a concise manner; understanding formally, efficiently, and their material. 2. To expose students to critical thinking in experiencing architecture. 3. To relate the roles of reconstruction in architecture, landscape and urban planning. As a conclusion, it is hope that the theoretical and practical techniques presented will be applied by the students in their design attempts. |
THE NEWSLETTER
Newsletter shall be circulated within the campus at an appropriate price to generate income for the group. Format A4 B&W minimum 4 pages per issue and 1 issue weekly to be published by each group respectively at a rotational basis. Newsletter to be published by the respective group at a weekly basis – every Thursday & Wednesday (Studio Sem-2). To sell the newsletter to other people. Provide 1 set each to studio master – in full color prior to the date of sale.


