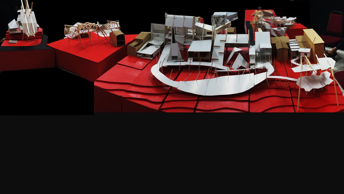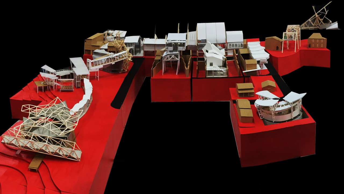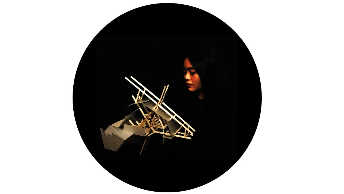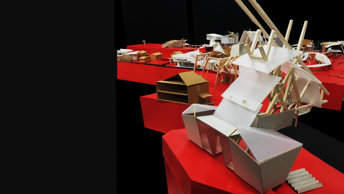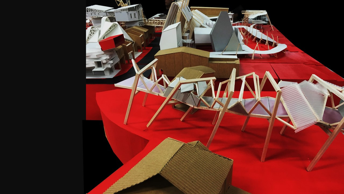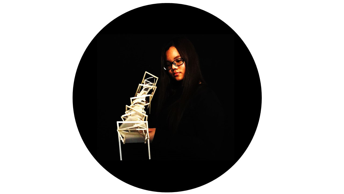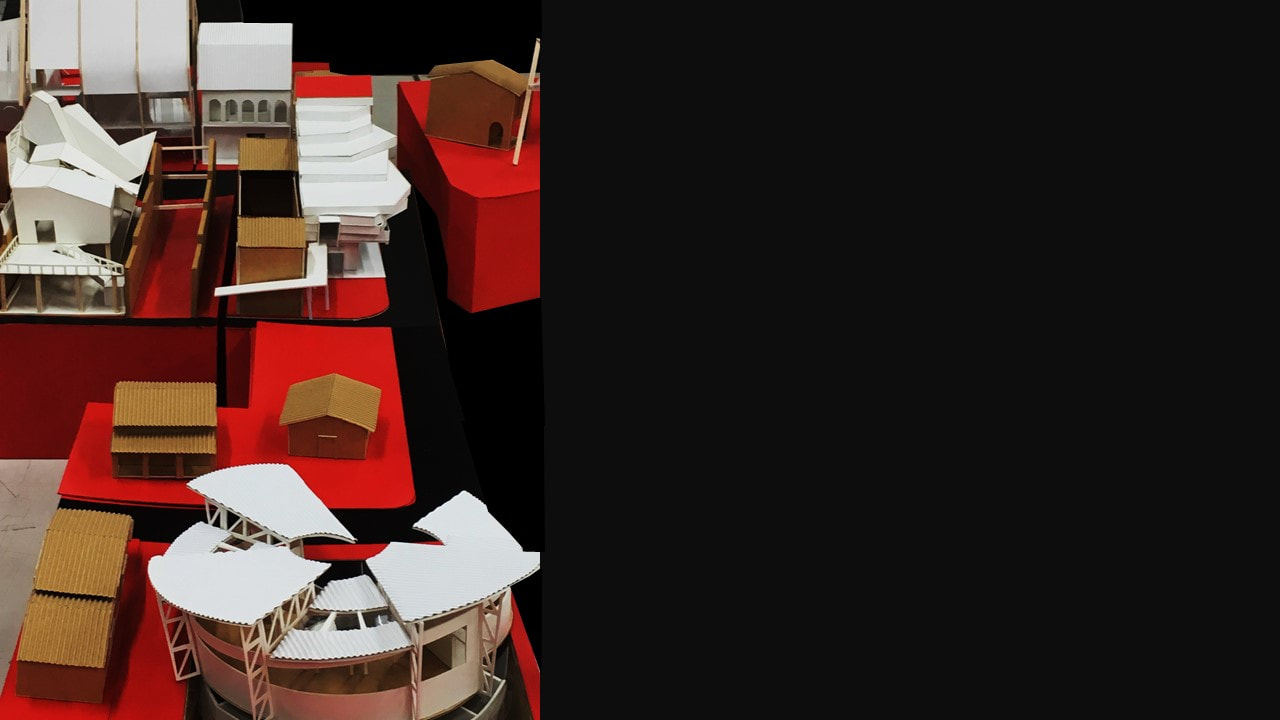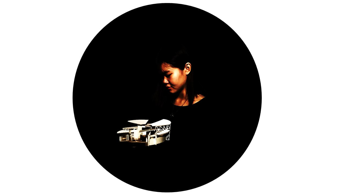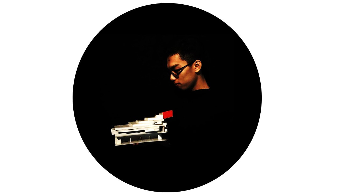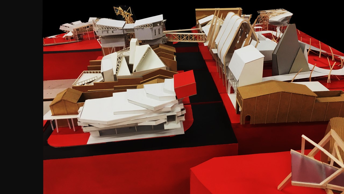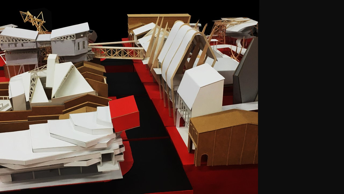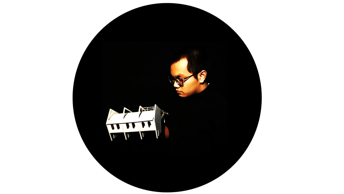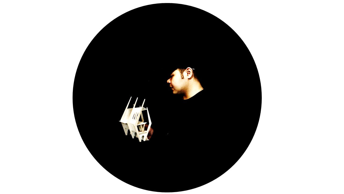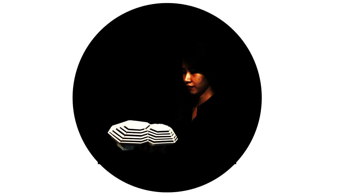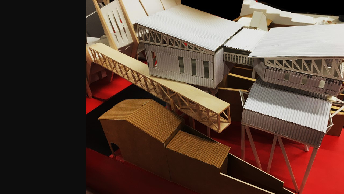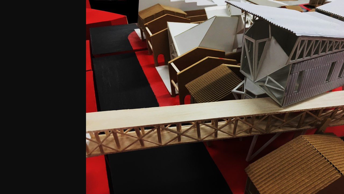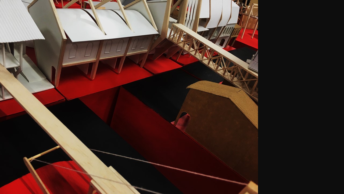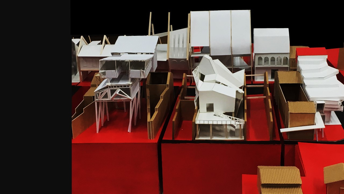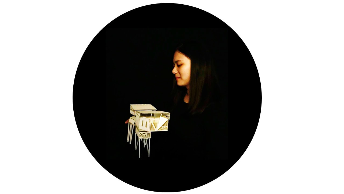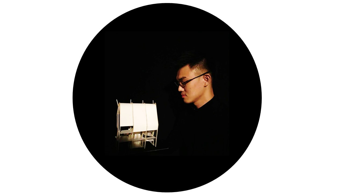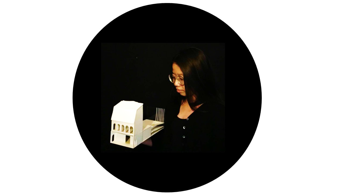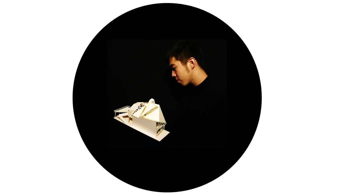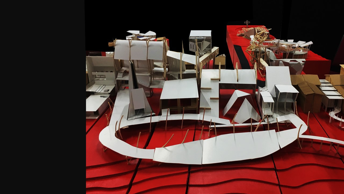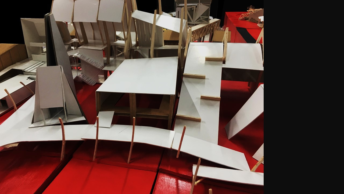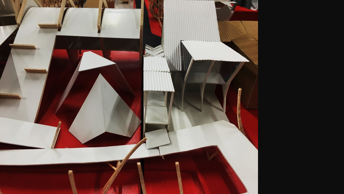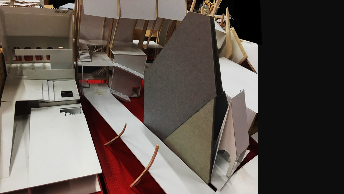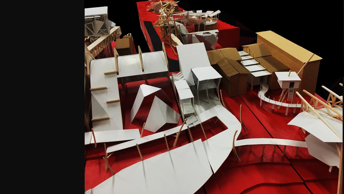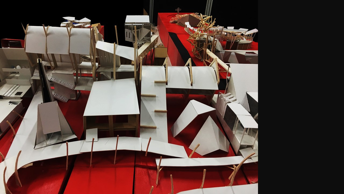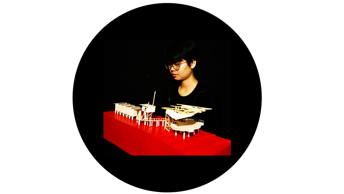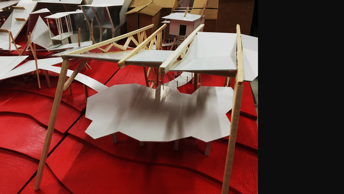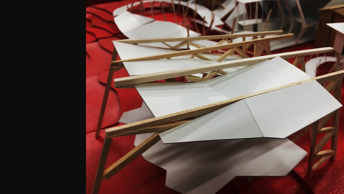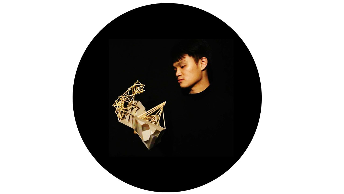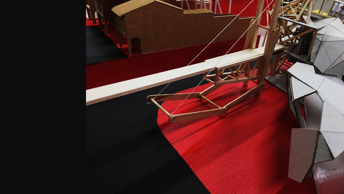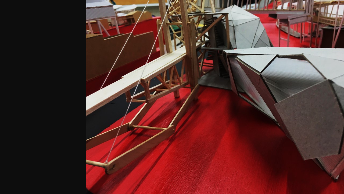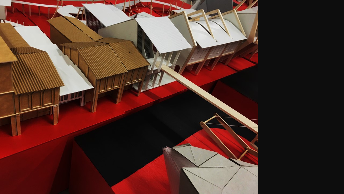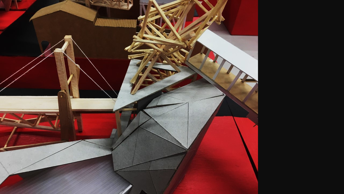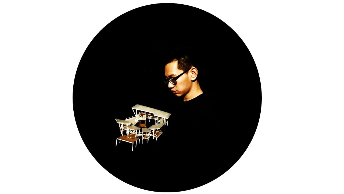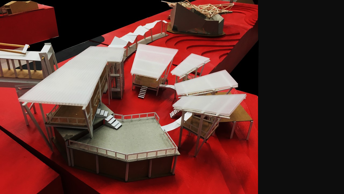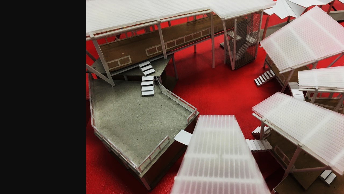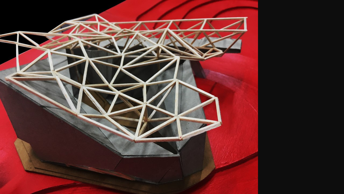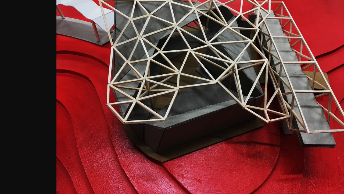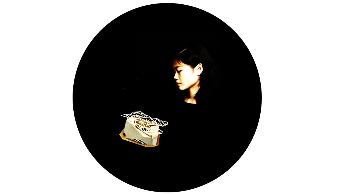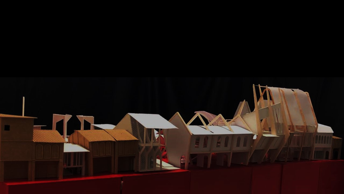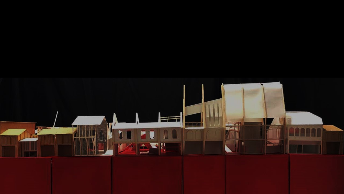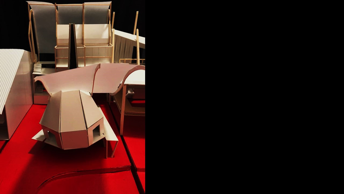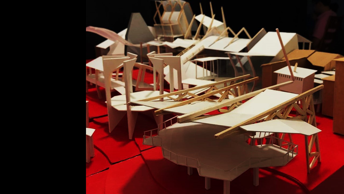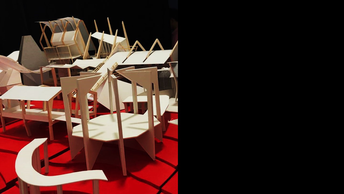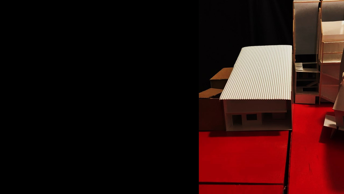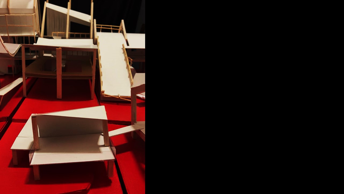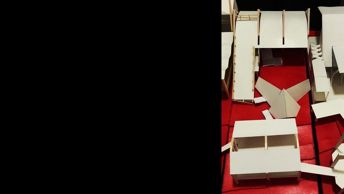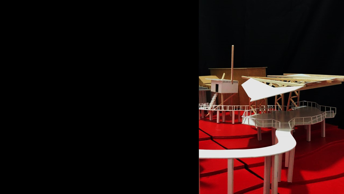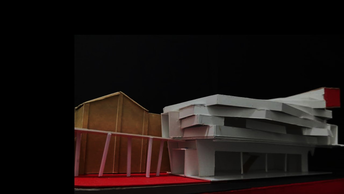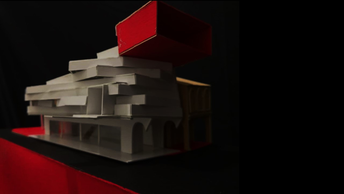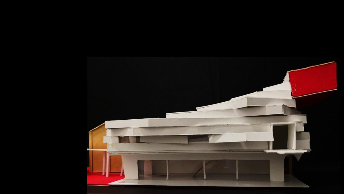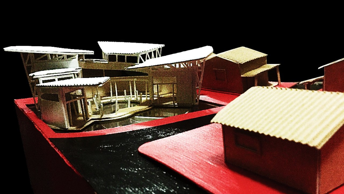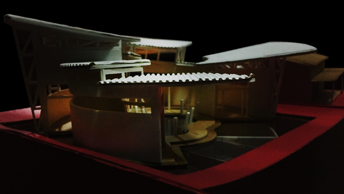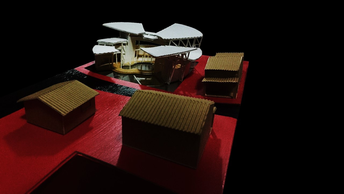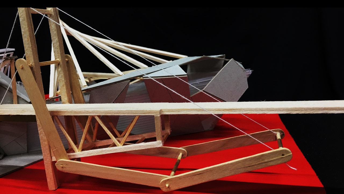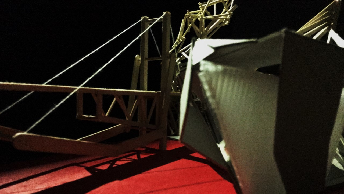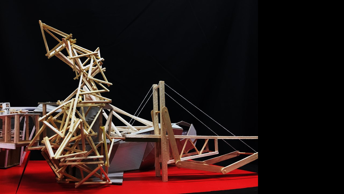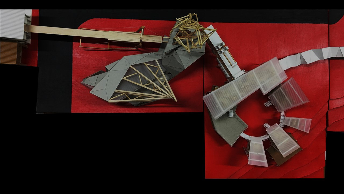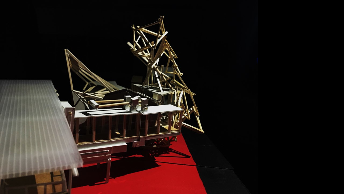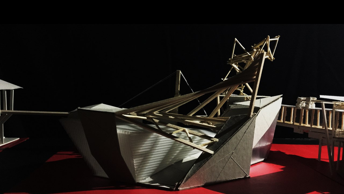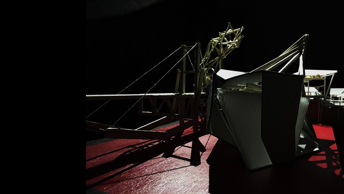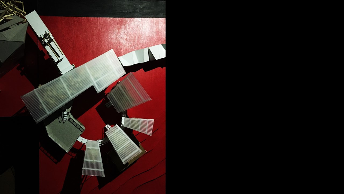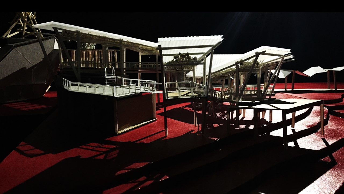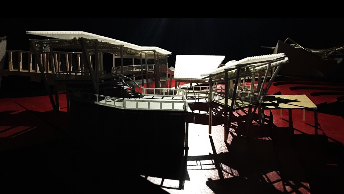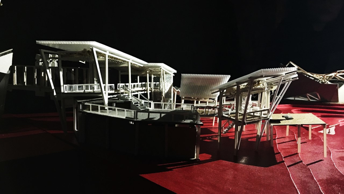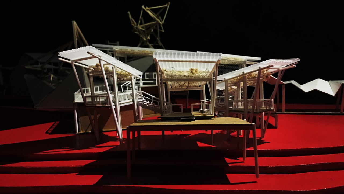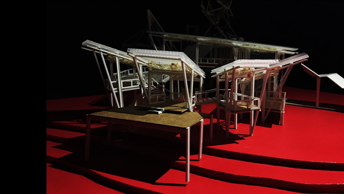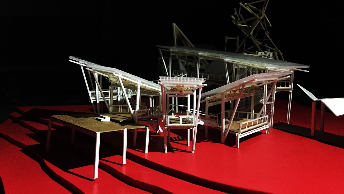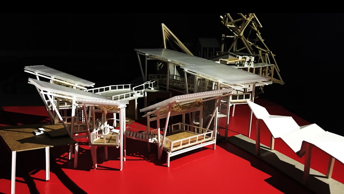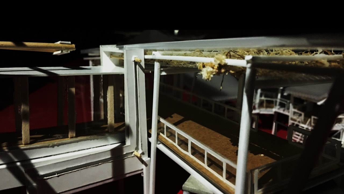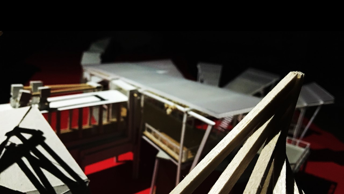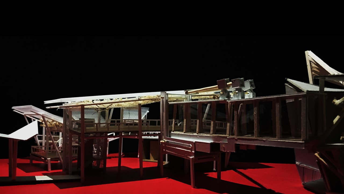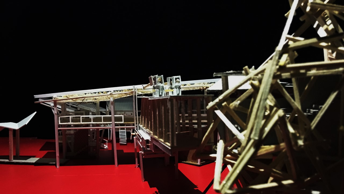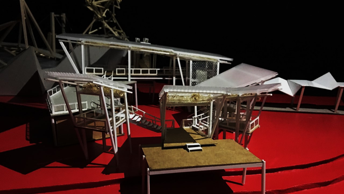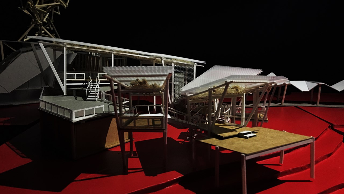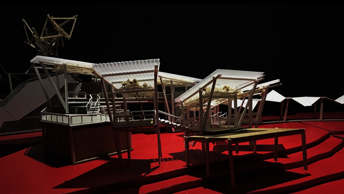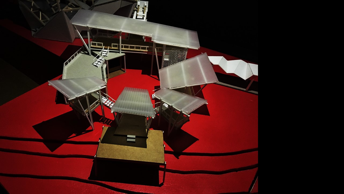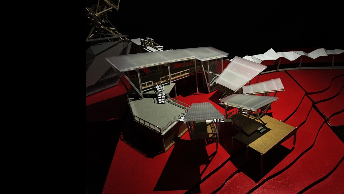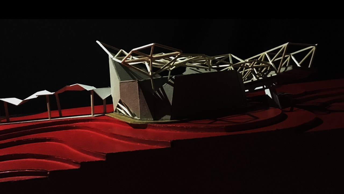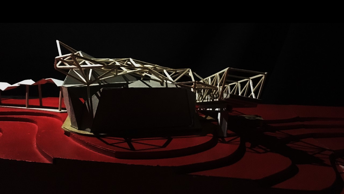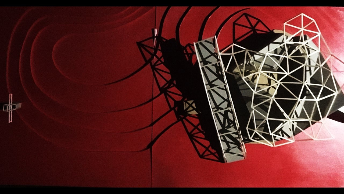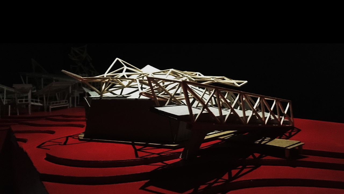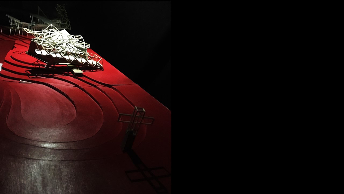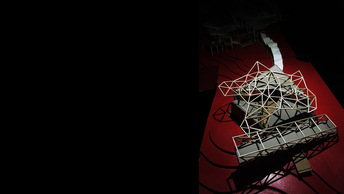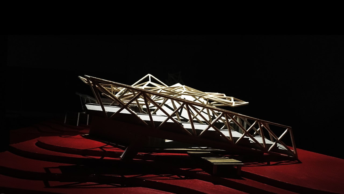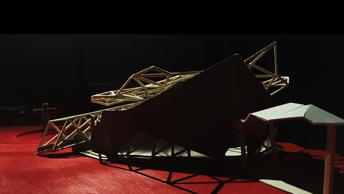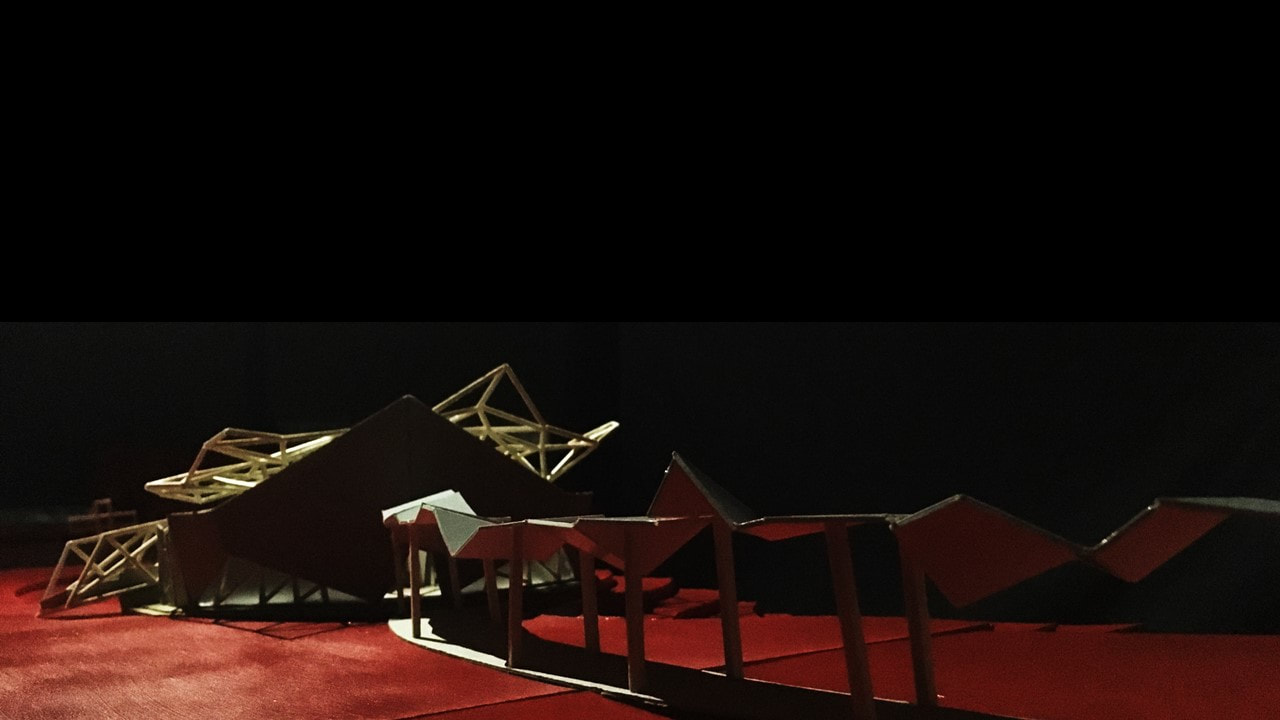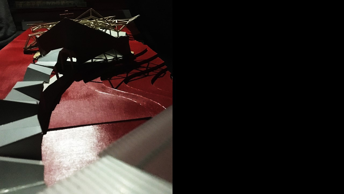GALLERIA INSIDE OUT - PAPAN TRANSCRIPT
|
|
Design discourse in Sem-3 began with a design vehicle of an installation narrating the writings of Sybil. Little was known that the actors attempted to interpret their ideations as arrays of representation such as, blue represents unity, white purity, red bravery, yellow royalty and so forth, very similar to how our secondary school design pedagogy of the meanings of our national flag. Such pedagogy was rather artificial and lacked of a deeper understanding of the order of things. Deploying the deconstruction design pedagogy, the notion of Architectural Semiotics were applied by first deconstructing the commonly known notion then reconstructing into an uncommonly known notion. The actors were guided into deconstructing the writings of Sybil into reconstructing an entire new notion of narrative into their installations, we called the act.
|
MARTIAL ART GALLERY
|
Such act required a stage. The stage is Papan. Confronting Papan, the deconstruction design pedagogy took another twist called the invocation of the stage – a soap box theater. Stand upon this very soap box and view Papan in diorama – the site model was born. Such diorama was reconstructed into another form of narrative – the Papan Transcripts. The actors deconstructed the common site analysis strategy into a play, completed with its own scripts that mimic the adventures of a ninja to the various locations within Papan, as the individual selected site for the actors’ own proposal.
|
DRIVE THROUGH GALLERY
|
To further depart from the Papan transcript, a hypothetical brief was given – A Gallery to Memorialize Sybil and her Story. The deconstruction design pedagogy was further reinforced into the understanding of the notion of Memorial and Gallery. These notions of Memorial and Gallery were given an entirely new meanings. Memorial of a person is no longer vested in her existence but by her non-existence. The idea of existentialism crept in. Gallery as a space was entirely magnified into a townscape. The new townscape shall be the gallery inside out. Every new interventions shall be the object of showmanship while the observer traveling along the paths linking these nodes shall be the subject matter of spectatorship. These are the notions of de/re-constructing the Memorial and Gallery.
|
THE MEDICAL GALLERY
|
As a result of these notions of de/re-constructing the Memorial and Gallery, the galleria was formed. While many other non-actors may attempt to interpret the brief rather literally and deployed the design pedagogy of inside-out or spaces dictate forms, the actors deployed the design strategy of outside-in or forms dictate spaces. Confronting space planning within the confined of the existing structure led to non-actors embarking on interior or landscape architecture. While confronting forms into relating to the existing site context and the neighboring potential developments of their fellow designer colleagues, led to the production of architecture and urban design. Thus, by definition, architecture is the building scale allowing interior and landscape spaces to be created and failing to adhere to this fundamental principle, it may rendered such architectural product null and void.
|
THE MACC GALLERY
|
The galleria with its simple, Spartan liked space planning befitted the Design discourse in Sem-3, coherent to the Board’s recommendation. Spatial organization were emphasized upon transitional spaces within the buildings yet potentially blend into the site context both in urban elements and contextual. Being contextual, we had departed from the notion of bastardization and duplication of existing forms. Being contextual was to introduce a new element while respecting the ground rule set forth by the existing conditions be it scales, elements or forms yet not sacrificing the potential of exploiting the better sides of the given context as the roads, abandoned lots or the lakes.
|
THE HOTEL, FUNERAL PARLOR, LIBRARY, GAMES... OTHERS
THE DOCKS
THE MEDITATION GALLERY
THE AQUARIA
THE PHOTO STUDIO
THE CHAPEL
As a concluding note, the actors had brought home the 10 following values in this discourse: -
- Understanding the Architectural Semiotics beyond mere representation.
- Understanding the notion of Deconstruction beyond just a branch of Architectural Semiotics.
- Understanding the purpose of Urban Design, where every building has its place.
- Understanding the de/re-constructing of the Brief.
- Understanding the true nature of the product of Architecture as compared to Interior or Landscape Architecture.
- Understanding the design strategy of outside-in or forms dictate spaces.
- Understanding the simple spatial organization with emphasis upon transitional spaces.
- Understanding the model based paradigm (the art of building) instead of the drawing based paradigm (the art of drawing).
- Understanding the self and its personas, ego and noia.
- Understanding the fundamental of design that stems from having fun as compared to complying to a rule book.

