|
You may have heard many abbreviation of 'safety concepts' from ASH to CEF... Although human lives are precious, in order to safe lives, one must first compartment the spread of fire to allow safe means of escape. Thus, compartmentalization comes first, follow by escape and finally, if permit, allowed fire fighting to happen in order to avoid further damages to the property. Fire fighting is indeed the last option available. This diagram allows cross referencing to the Uniform Building Bylaws UBBL. Designing for fire safety in normal circumstances shall take that only one fire may start at one location at any one time. If multiple fires, it is already a natural disaster beyond the provision of the code. So, a 'blind test' must be given to your fire safety design if the fire starts here, where is the escape? Where are the compartmentalization? How to fight it?... It can or may start from anywhere within your design and you must have a solution to it. The UBBL Schedules 5-10 are crucial in terms of designing for fire safety. It is a prescription of codes require one to comply. Notwithstanding compliance, one has perform a 'performance based approach' to validate what if such code could not be comply and what are the alternatives mean available under 'performance basis'... this involved modelling and computational requirement. Generally one must start from defining what are the purpose group. Different usage of the spaces required different groups. Then follows by limits of 'unprotected areas' whereas compartmentalization sets in. Next, consider how one would escape from one point to another and the notion of travel distance, crawling with smoke overhead to the nearest exit within a very specific time. Remember, it is supposed to be crawling, not running. The rest are related to appliances and fixtures to 'combat fire'. How each activities and usage of space has been classified into purpose group by virtue of the matrix identifying the level of consciousness against the familiarity of the escape route and exit. Example, what would you reckon a kindergarten to be classified? A shop? A school? There should be no guessing games. Generally all the purpose and usage of spaces shall fall squarely within these 8 categories but interestingly, car park podium is not clearly identified... The question is how do you assign occupancy load without knowing which is the category purpose group it falls within? Common sense tells you that car park is a storage for car, therefore under group VIII. Now, the mind boggling parts dictate that you can assumed that 2 person per car to be your occupancy loads. Alternatively, it has to be the same as per the space this car park services i.e. a cinema? Ambiguity in this area is there and some sort of clarifications are needed. There is a science behind everything in fire safety design including the determination of how much time is taken to react... To understand this, one must understand the character of a combustion and its life cycle. Starts as an ignition and grow into a point of 'flash over', a sudden burst of flames that usually takes a third of the time of its entire life cycle. Half of these phases before reaching the flash over, is known as the 'untenable condition', an extremely critical moment for one to decide to fight or flight! Zoom into this untenable phase, are a series of up scaling of temperature growth. Total evacuation must take place within two third of the untenable phase time, failing which the risks will multiply many folds. Reverse engineering, one third of the time must be taken as the process of evacuation. The alarm must be sound halves the time needed for evacuation and detection must kick in half the time needed for the alarm to sound. These are the basis of calculating the travel distance. The UBBL 7th Schedule has provided you the limit. Yet, applying what is shown is beyond science but an art that they never teach you in school. This chart identify as to how the travel distance and capacity exits are matched against the purpose group matrix. In this given example, where alternative exit is available, you have 30m at both sides as your limit of travel distance. If sprinklers are provided, these distances are doubled. If only an exit is available in cases of 'dead end' you have obviously 20m max to reach your exit. Now, match against the UBL Schedule 7, would you able to see what they didn't teach you in school? As a closure for this chapter, we will like to bring to your attention the human psychology towards selection of a means of escape. We tend to choose the familiar path, bright sides, open areas, open access and a transparent door way as our mean of escape. Therefore, it is important that design for fire safety must take such as an important criteria. Keep watch for next installation.
Credits: Significant amount of information presented here has been shared by Ar. Chong LeeSiong via his talks and webinars available in the internet.
0 Comments
Leave a Reply. |
Related Institutions:Objective of this Page:I am contributing to the public information regarding the application of Fire Codes in the Design for Fire Safety that has been the core competency of Architects, in general. These information is for educational purpose only and shall not be taken as an advice be it legal or otherwise. You should seek proper advice to your case with the relevant professionals. The author cannot guarantee the accuracy of the information so provided here. Archives
April 2021
Categories
All
|
- Home
- About
-
Practice
-
DYA + C
-
Consultant
-
Educator
- Author I am...
- Speaking Engagement >
- Attempting Law School
- Journey in USM(Arch) >
- Discourse in Studio 6 >
-
d:KON 4
>
- Actors >
-
Acts
>
- Portraiture
- A Slice of Space Time
- Box of Installation of Lights
- Radio Misreading
- Grid of Destinies
- Shelter
- Anatomy of Pain
- Tensigrity of Ego
- Of Prisons and Walls
- Forest of Nails
- Curtain of Fears
- Dissolution of the Ego
- If it's Ain't Broken it's Ain't Worth Mending
- Flight of Freedom
- Cross of Complexity and Contradiction
- interrogation
- Stage >
- Play
- Approach
- Galleria >
- External Critique >
- Philosophy
- Codes Regulations & Standards >
- Photo Essays
- Contact

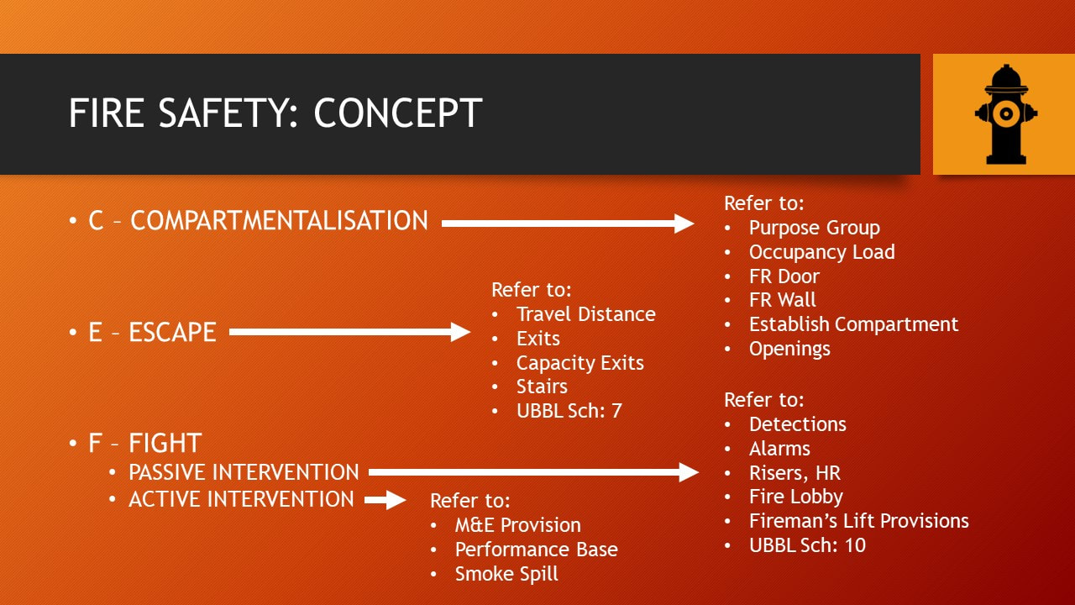
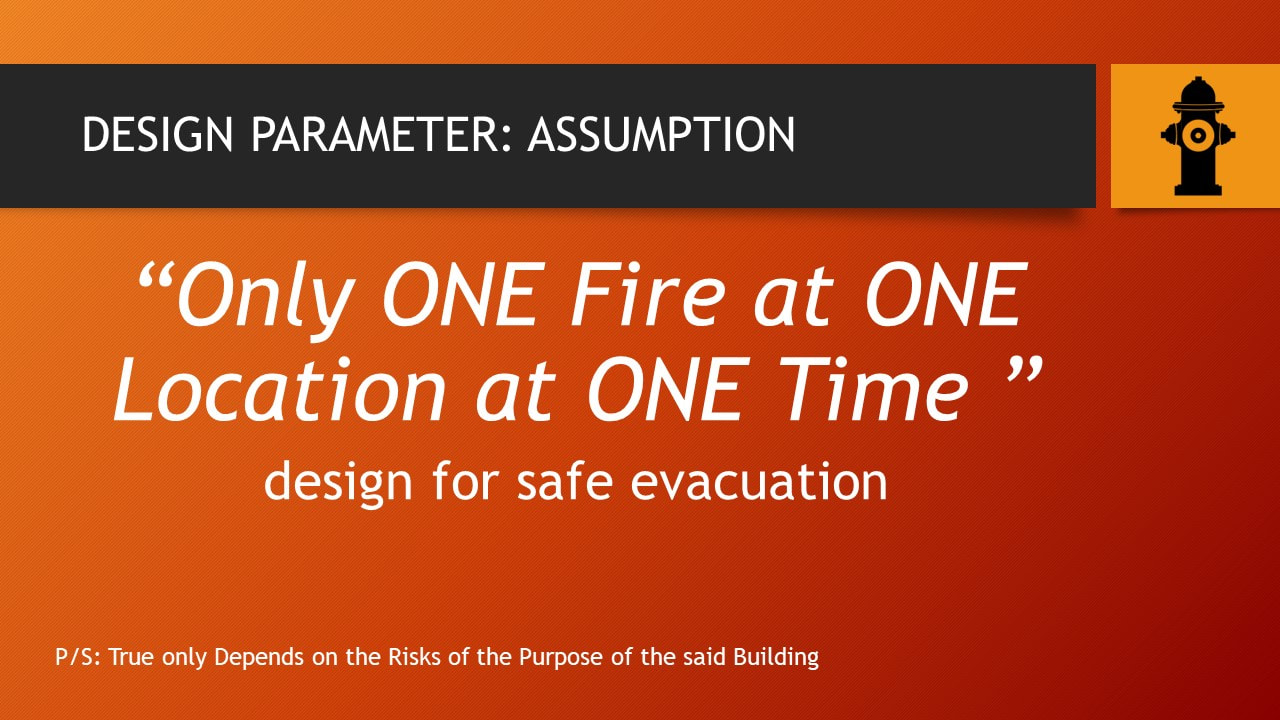
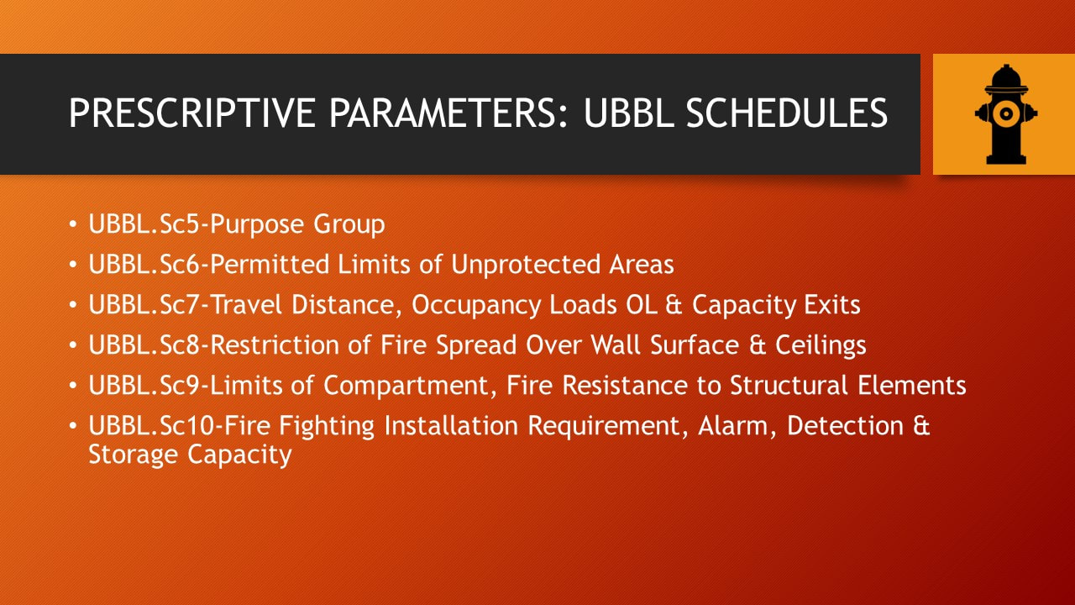
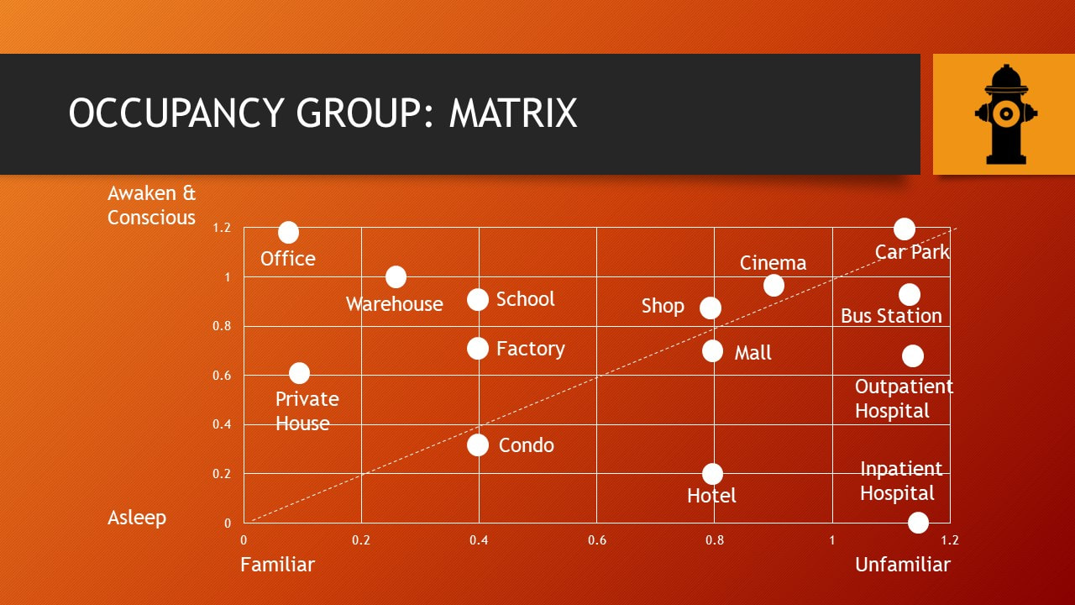
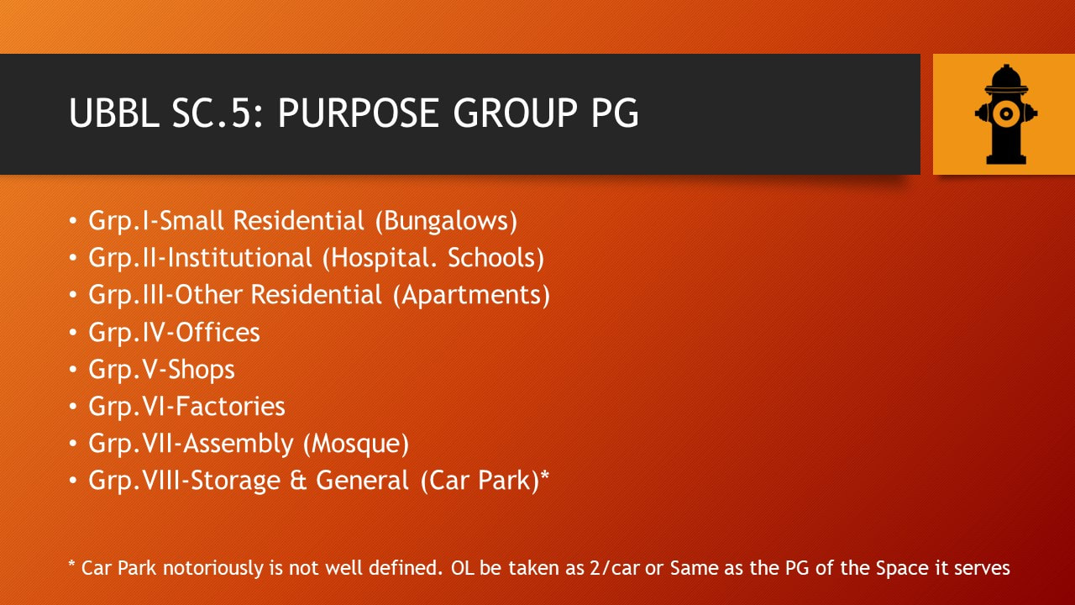
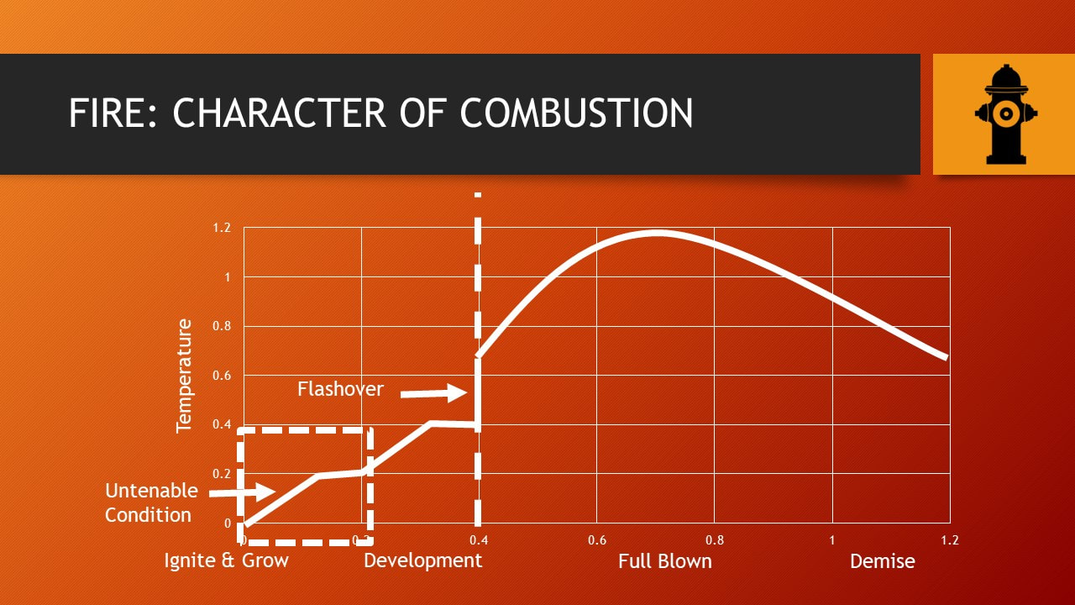
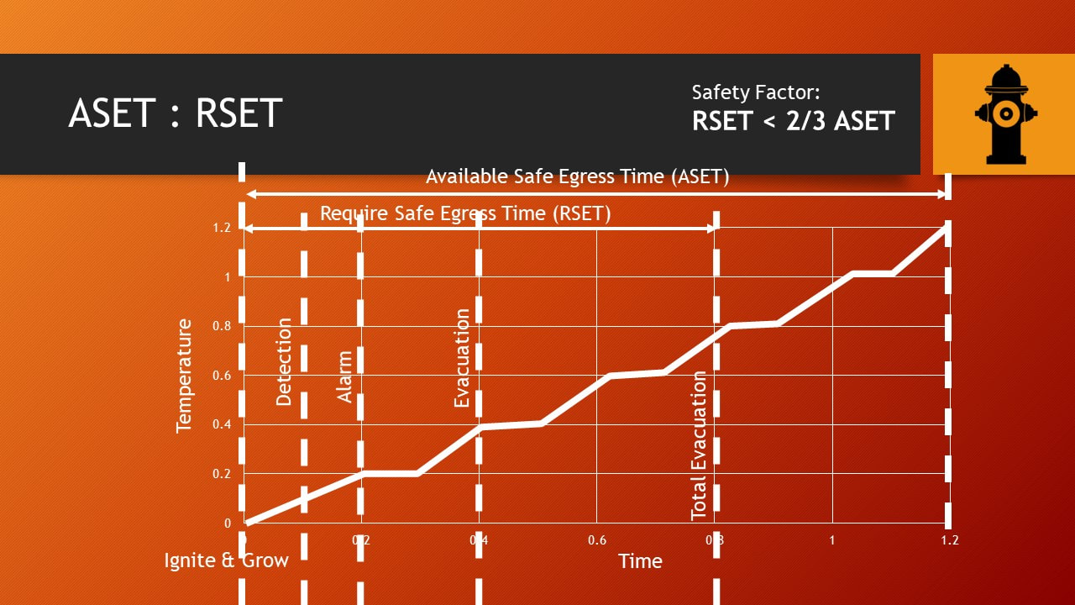
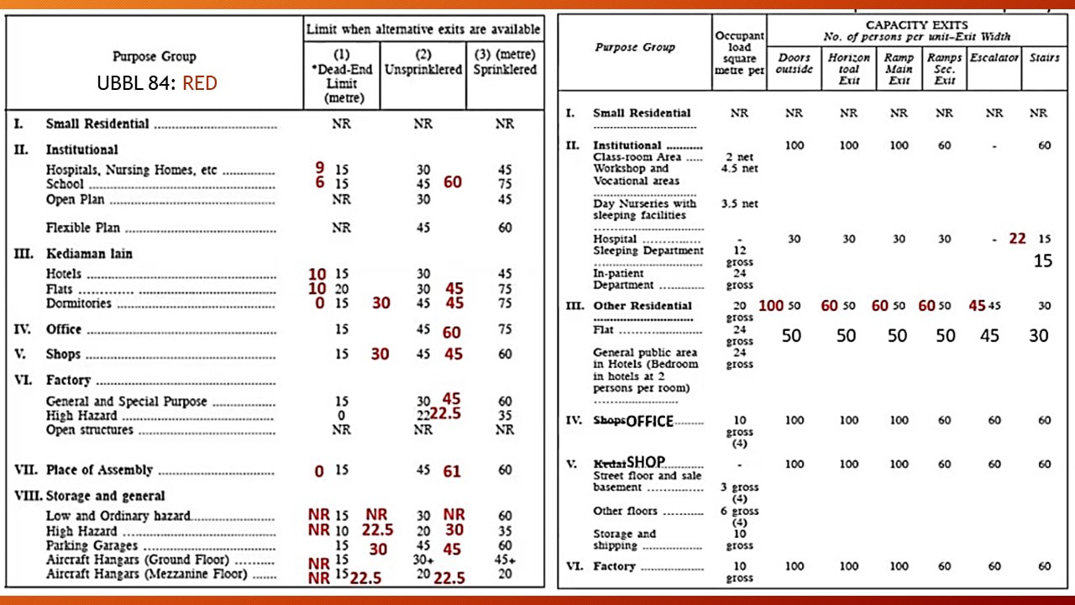
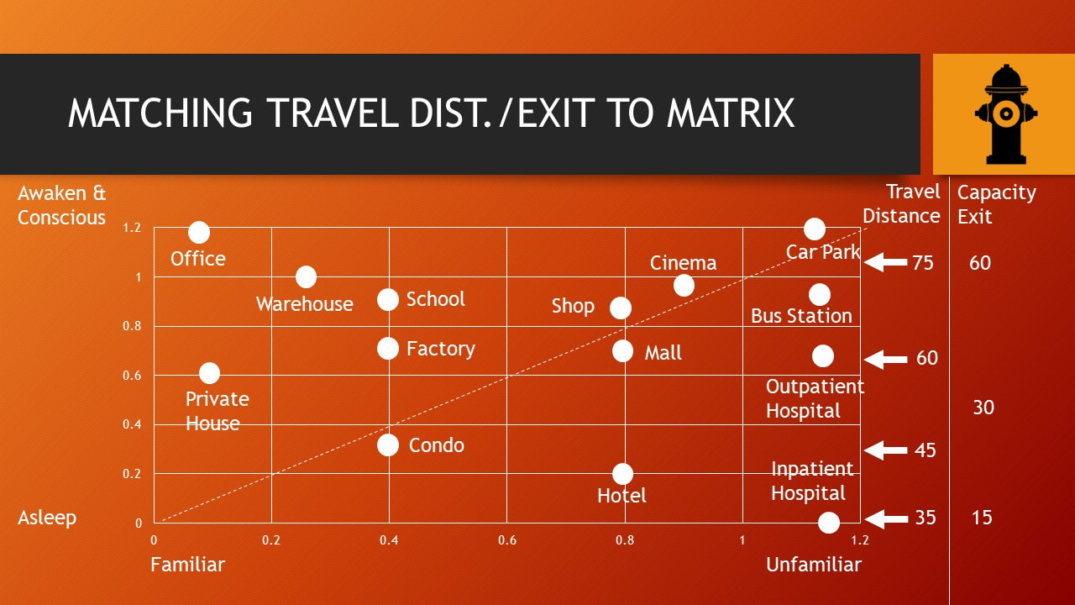
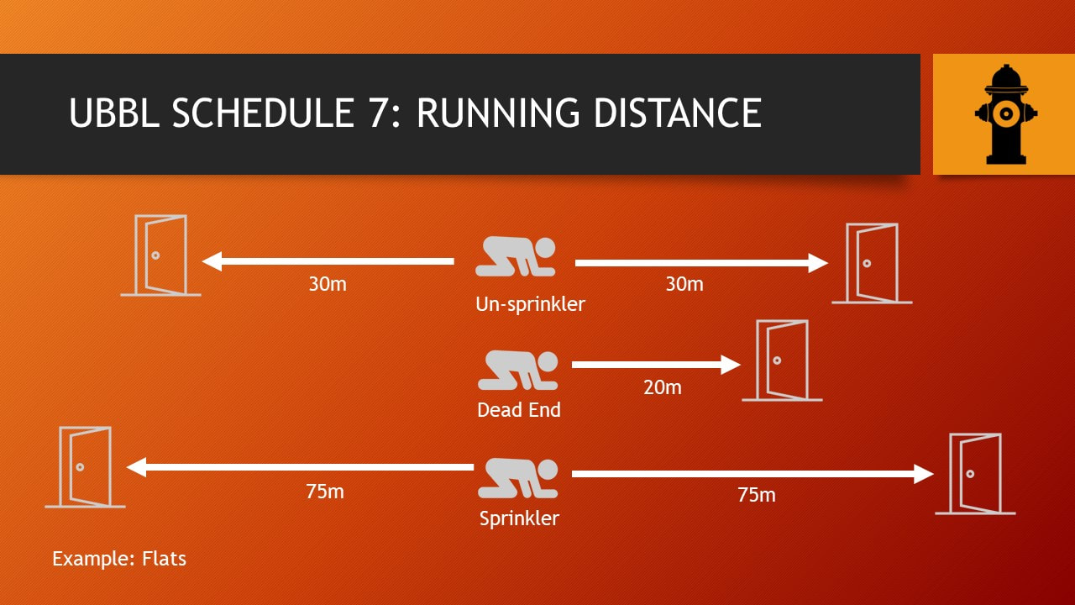
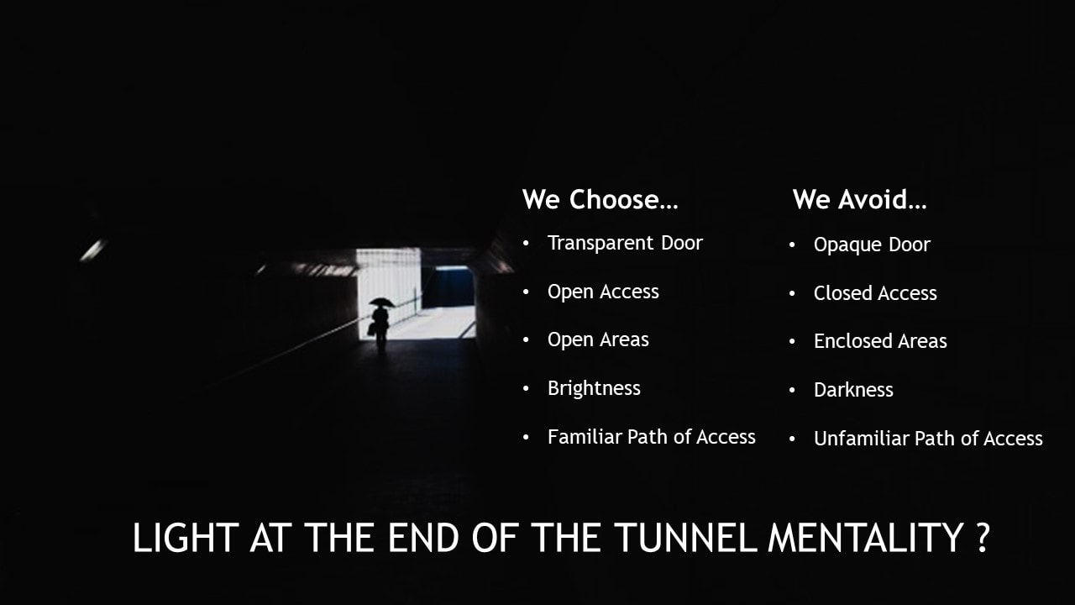

 RSS Feed
RSS Feed
