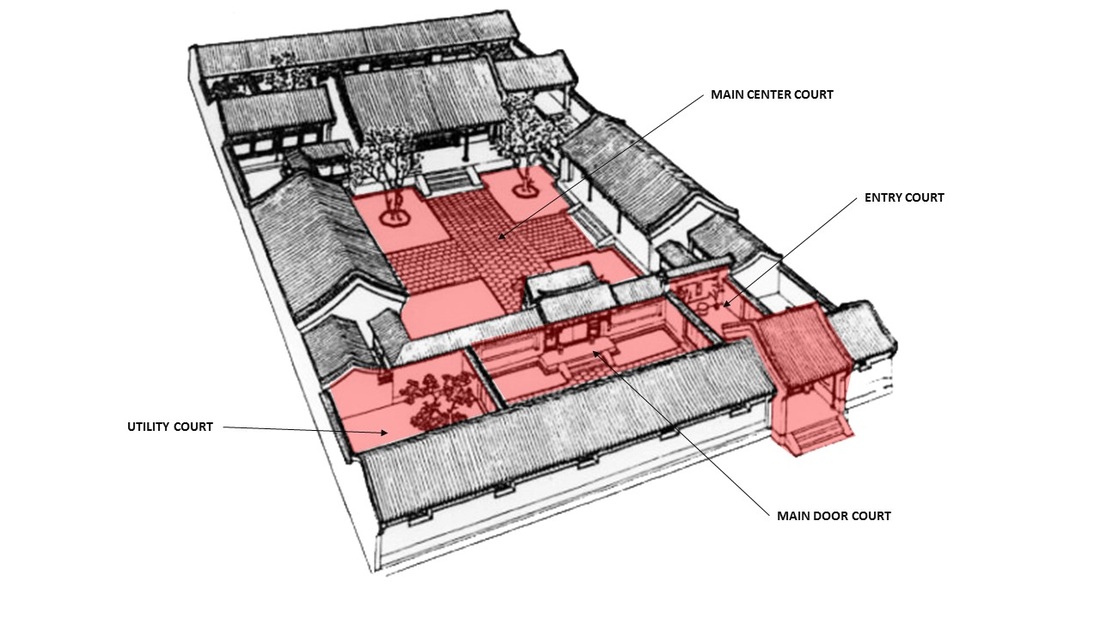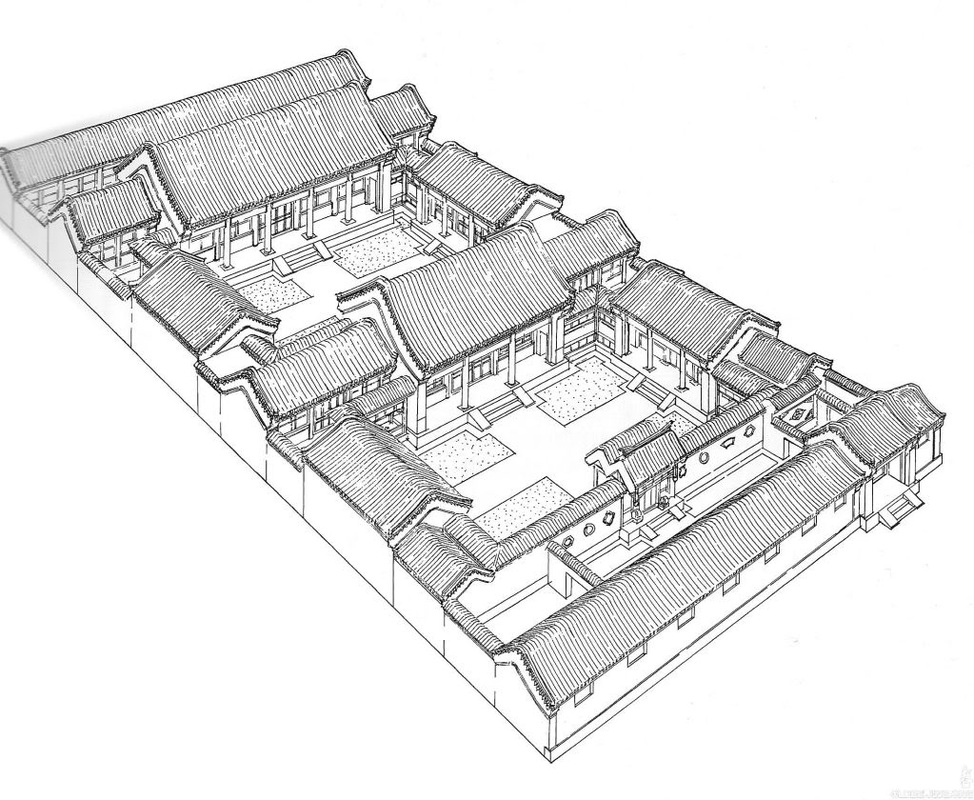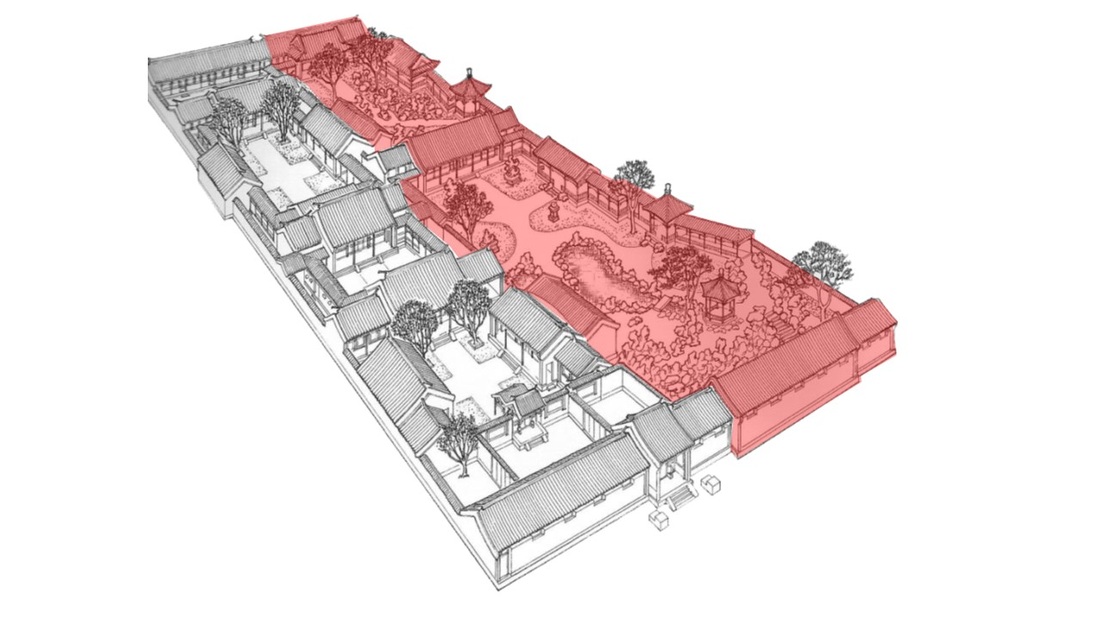|
The Chinese courtyard house is also known as the SiHeYuan house 四合院 or the combination of four courts, forming a center plaza. A basic SiHeYuan house is considered a module capable to be duplicated and expanded when desired. There are many rules governing the design of the SiHeYuan house. These rules are based on the principles of FengShui. There are basically 3 sections of a single module.
The frontal portion comprises of the "Main Gate" and a terrace of worker's quarters to the left of the "Main Gate" and the horseman station to the left. Many people assumed that the "Main Gate" as the Main Door but this is not the case. The inhabitant takes the street as public spaces and high walls are desirous to conceal the private spaces within. So the worker's quarters, horseman station and the main gates are barricading the street front. The main gate is always located to the right side, looking from the street. It is in the location of Xun 巽 within the Green Dragon Embrace 青龍. The Center Portion is the house proper. Aligned to the center is the Main Door. This Main Door opens up to a huge center court. Only VIP and family members can come in from the Main Door to the house proper. Only males can be seen walking pass the center court. Females are not allowed to use the center court. They can only pass through the terraces that link to the western wing also known as the White Tiger Embrace 白虎. Only on special occasions like festivity, marriages and ushering newborns, females are allowed to be seen in the center court. The western wing is the living abode for the females. The opposite is called the eastern wing also known as the Green Dragon Embrace 青龍. The eastern wing is the living abode for the males. Contrary to FengShui principles that the Green Dragon Embrace 青龍 must be higher than White Tiger Embrace 白虎, the female quarters are higher than the male quarters for practical reason - allowing the female to see and not to be seen from the ground level. Aligned to the center and opposite of the Main Door, sitting north facing south is the Main Living Hall where official receptions are held. There is no TV room but a large hall comprising of rows of seat with the main feature wall usually heavily decorated with altar and calligraphy. The master room is usually located to the back of the Living Hall. Usually the owner will plant 2 trees at the front of the living hall within the compound of the center court. Whenever the tree wither, it signify bad omens. If it is on the left, it affects the male descendants otherwise if it is on the right, it affects the female descendants. The last portion of the house comprising the kitchen, toilets and the back of house. It is detached away from the house proper through a court of utilitarian in nature. There is also a back door only serves as the entrance for the female members of the family and as the only mean to allow the disposal of "night soil" or sewer. Every sections of the SiHeYuan is comprising a number of buildings complete with its 4 walls and a roof above. So technically SiHeYuan is a compound with many individual houses. The courts are open to sunshine and rain water. There is a complete water reticulation system within the SiHeYuan where waters are designed to flow according to a certain direction in accordance to the FengShui principle. Nothing is rarely left for chances. When the family grows, the extended family require extended place to live. The same module was duplicated to the back, again with a second center court complete with its own left and right wing living quarters with its secondary main hall, yet the secondary module also share the same kitchen. As the family prosper, they may require their very own Chinese garden. They will not turn their main court into a Chinese garden and instead, they will purchase the neighboring lot and be expended into a standalone Chinese garden with internal access ways. So, technically the SiHeYuan remains intact and whatsoever add-ons are a matter of "plug and play".
6 Comments
Amanda
7/21/2019 10:20:29 pm
I'm really interested in the SiHeYuan house style. Is there a theoretical floor plan that would explain how a family would use the space at each stage of expansion?
Reply
rose marie collins
9/19/2019 01:55:04 pm
Wonderful explanation....Thank you for this share of information.
Reply
Juliun
4/4/2020 08:23:51 pm
Is there any information on the complete water reticulation system with the Si He Yuan?
Reply
Jacob Gerow
1/20/2021 12:24:08 pm
I am very interested in building a siheyuan, and perhaps expand into a housing collective. I was wondering how this house style would work in a freezing cold environment like in 东北。 The cold temperature and the heavy snowfall might make these gardens less useful.
Reply
Christopher Jones
4/10/2021 11:20:54 am
I would like to purchase this house blue print.
Reply
David yek
4/10/2021 08:18:25 pm
Hi, you may wish to engage us as your architect? Please email us at [email protected] thanks
Reply
Your comment will be posted after it is approved.
Leave a Reply. |
I am sharing these information with a caveat that these information is for educational purpose only and shall not be taken as an advice be it legal or otherwise. You should seek proper advice to your case with the relevant professionals. The author cannot guarantee the accuracy of the information so provided here.
Archives
March 2024
Categories
All
|
- Home
- About
-
Practice
-
DYA + C
-
Consultant
-
Educator
- Author I am...
- Speaking Engagement >
- Attempting Law School
- Journey in USM(Arch) >
- Discourse in Studio 6 >
-
d:KON 4
>
- Actors >
-
Acts
>
- Portraiture
- A Slice of Space Time
- Box of Installation of Lights
- Radio Misreading
- Grid of Destinies
- Shelter
- Anatomy of Pain
- Tensigrity of Ego
- Of Prisons and Walls
- Forest of Nails
- Curtain of Fears
- Dissolution of the Ego
- If it's Ain't Broken it's Ain't Worth Mending
- Flight of Freedom
- Cross of Complexity and Contradiction
- interrogation
- Stage >
- Play
- Approach
- Galleria >
- External Critique >
- Philosophy
- Codes Regulations & Standards >
- Photo Essays
- Contact






 RSS Feed
RSS Feed
